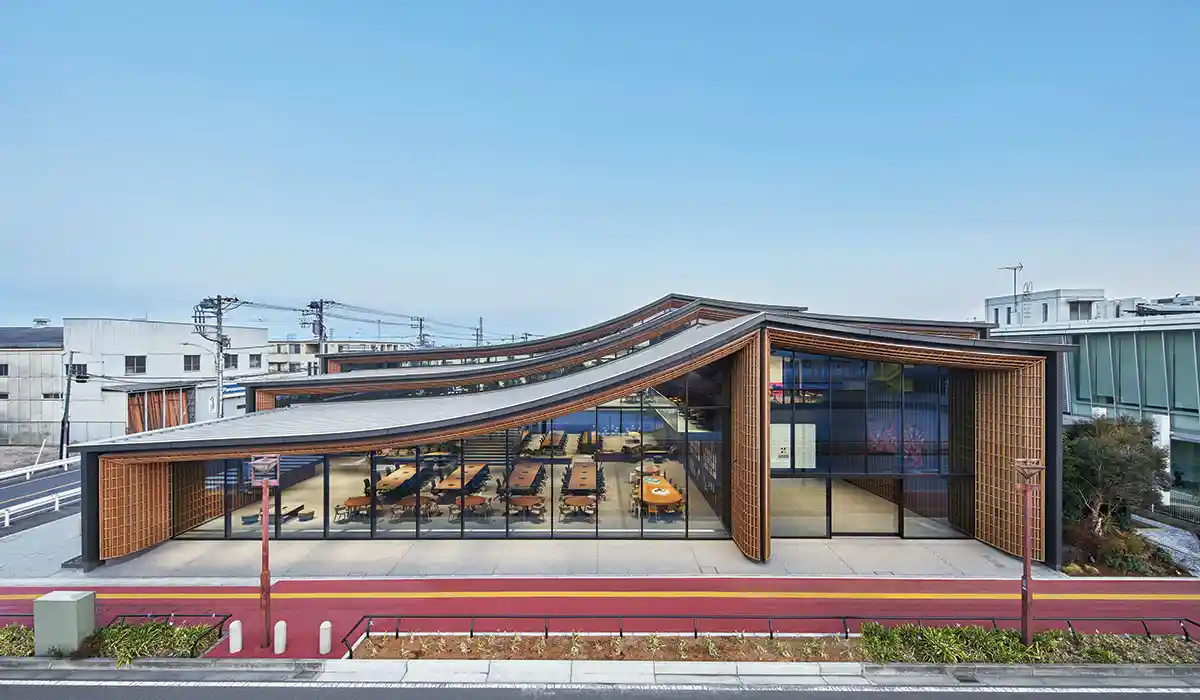
Fact File
Building site: Chiba, Japan
Principal use: Office
Structure: S+RC
Site area: 1984 m2
Total floor area: 3622 m2
Structure design: KAP, Takenaka Corporation
Completion: December 2020
Photo credit: Hiroshi Nakamura & NAP, ZOZO
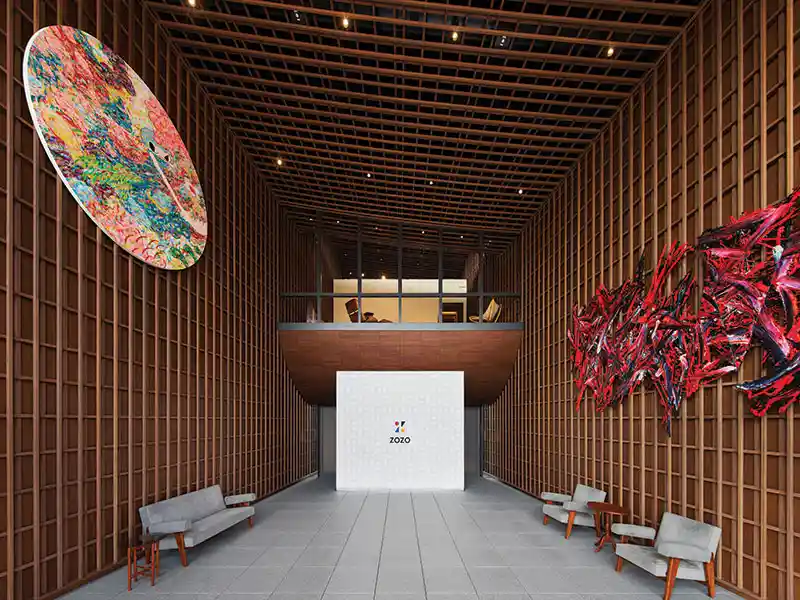
On the southwest side, facing a road with heavy traffic and a high heat load, the architect set the building back to provide green spaces and a plaza that contribute to the cityscape. A travel route for students from Chiba University’s main gate to a railway station has a column-free space and overhanging eaves of a floating roof that open towards the north and south sides.
The ceiling height varies from 2.0-8.0m, gradationally yielding both an airport-like public space and the privacy of a residence. The skip floors and roofs create differing qualities of space including shifts in sight lines, comfortable distances from one another, and spatial lighting, allowing workers to freely choose their ideal space for conducting their work or activity.
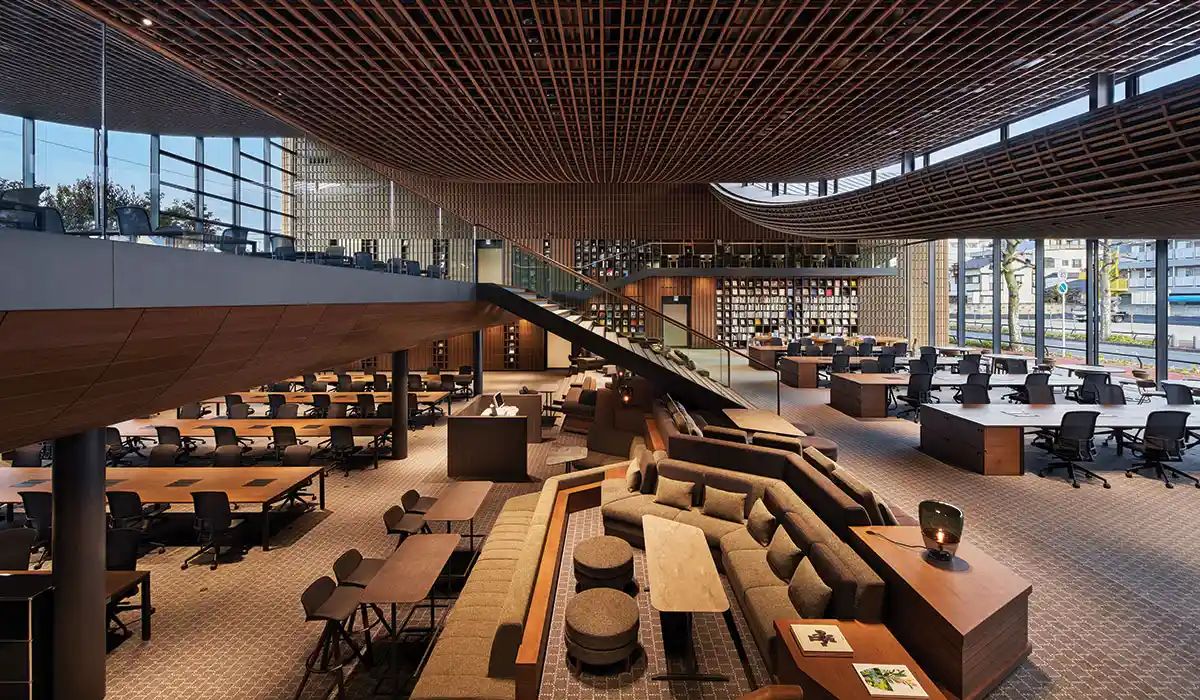
A semi-rigid suspended roof structure obtains a large interior space free of columns or other structural elements. By having backstays and core columns on both ends of the building to support the horizontal tensile force generated in the suspended roof, the architect was able to achieve a roof with a light appearance and a beam height of only 350mm, even over the larger span.
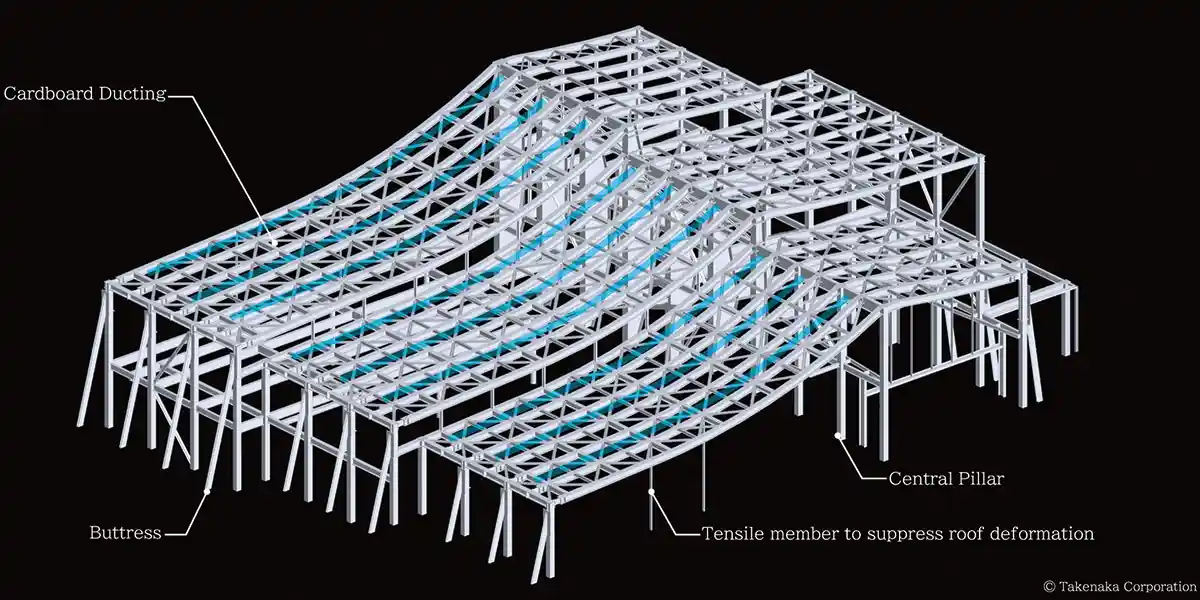
To provide a comfortable indoor environment, a system has been adopted where the air circulation method switches according to the season. In summer, cool air is distributed evenly in the space through non-combustible cardboard ducts located throughout the roof. The ducts themselves, cooled by the air, create a radiant cooling effect that essentially alleviates thermal load from the roof. In winter, air diffusers on the floor efficiently supply air flow to only the occupied zone, ensuring comfort even in a large space with various levels.
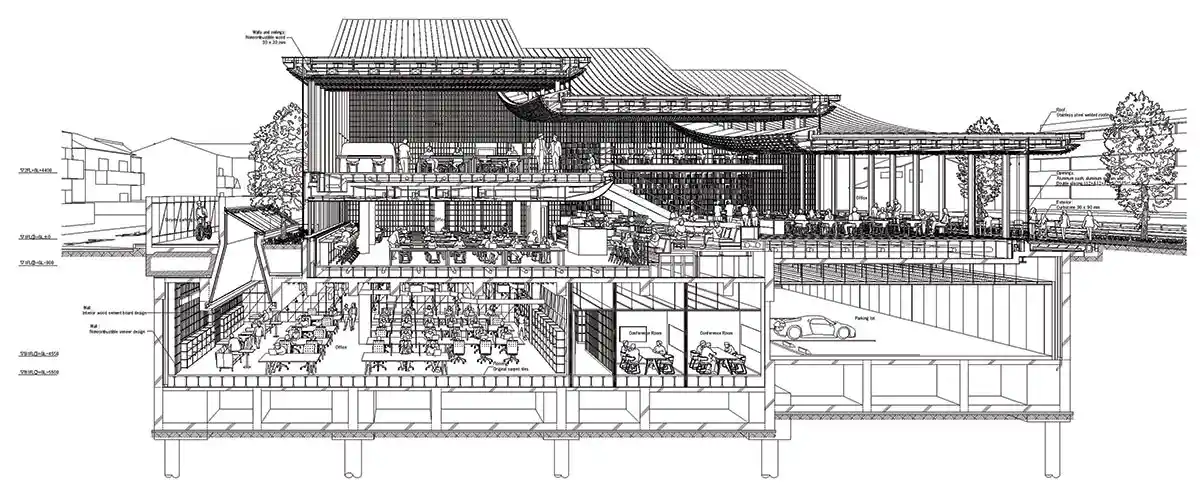
The fibrous roofs and walls consist of three woven layers of slender lumber, and drape voluminously like large pieces of fabric that gently envelop people. The air conditioning/ventilation ducts and sound insulation material, made of paper installed behind the fibrous roofs and walls create a pleasant thermal and acoustic environment.















