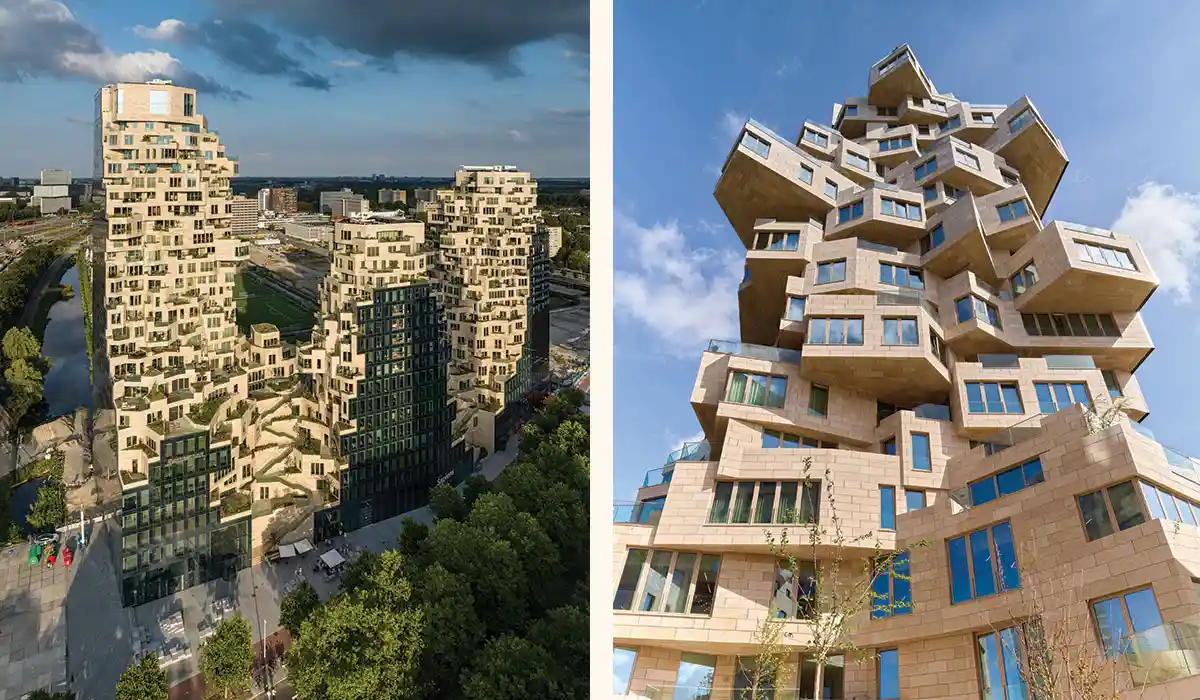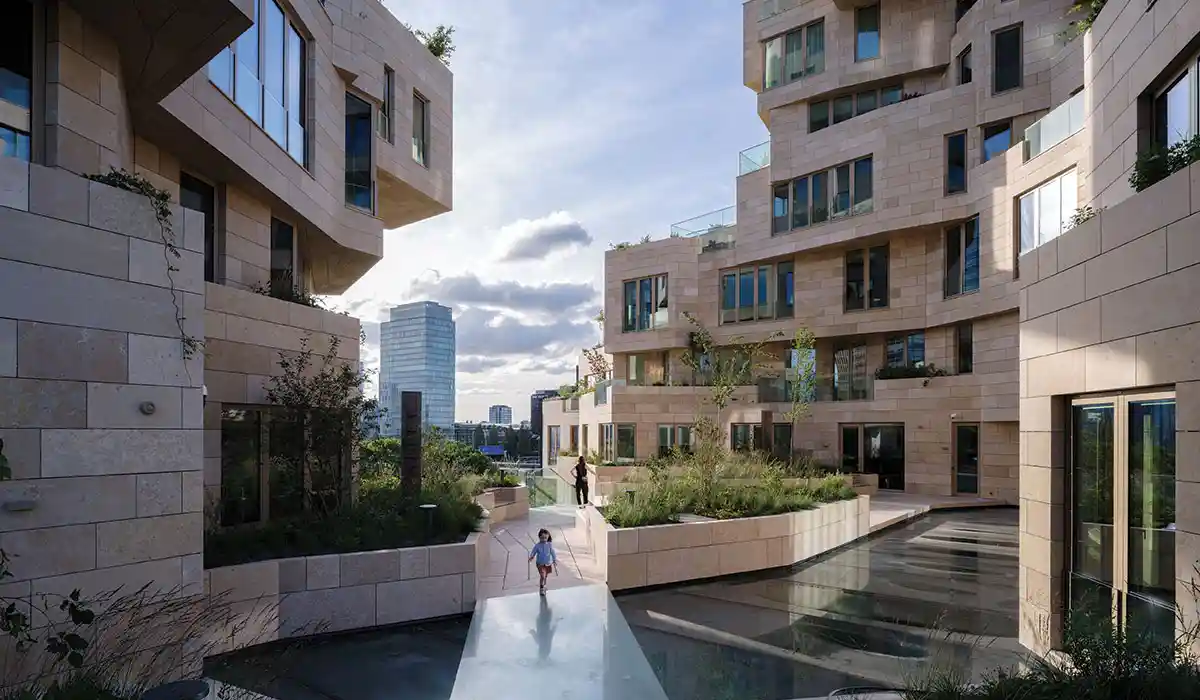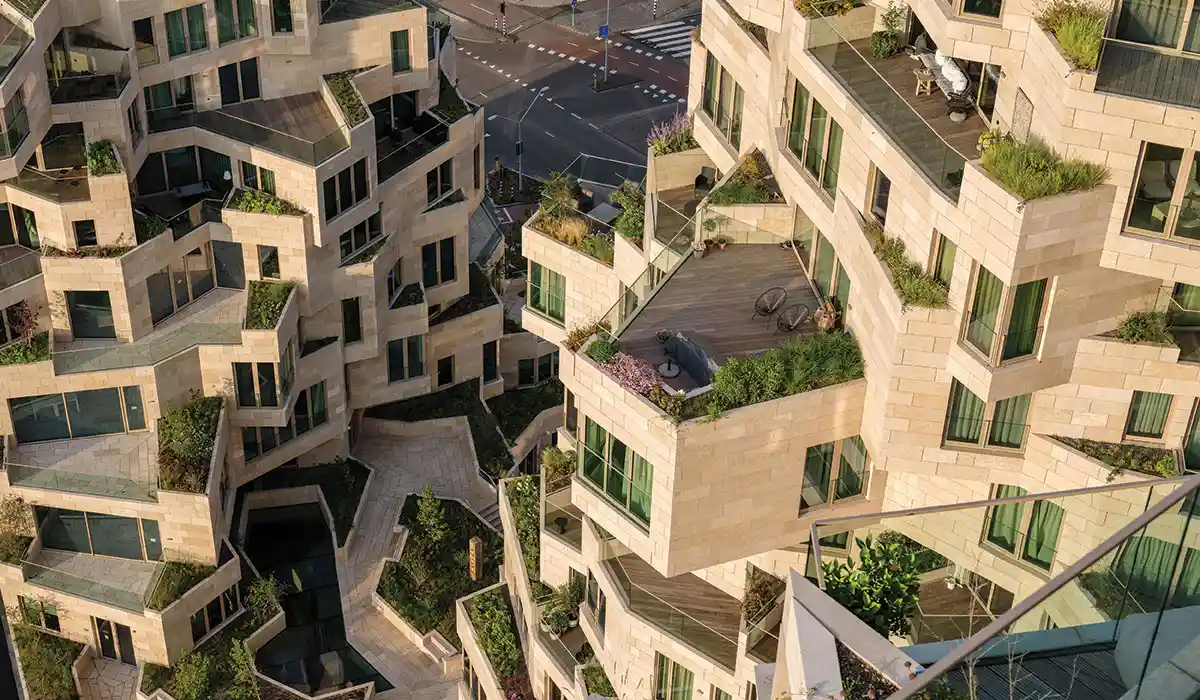
The 75,000-sqm building stands out in Amsterdam’s Zuidas neighbourhood with its three towers of 67, 81, and 100 metres and its spectacular cantilevered apartments. It combines offices, shops, catering, cultural facilities, and apartments in one building. Unlike the closed-off buildings, the green valley that winds between the towers on the fourth and fifth floors is accessible to everyone via two external stone staircases. The building’s extensive planting, designed by landscape architect Piet Oudolf, hosts approximately 13,500 young plants, shrubs, and trees.
Valley is a building with multiple faces; on the outer edges of the building is a shell of smooth mirrored glass, which fits the context of the business district. Inside this shell, it has a completely different, more inviting natural appearance, replete with natural stone and greenery. Various locations throughout the three-tower complex offer breathtaking views of the city, especially the sky bar at the top of the tallest tower.The building’s layout is tailored to a mixture of residents, workers, and visitors: on top of the three-storey underground car park, offices occupy the lower seven floors, with apartments located on the eighth floor and up. Much of the building is open to the public.

The design and construction of Valley is utterly bespoke. Every apartment had adequate light and views. The apparently random pattern of over 40,000 stone tiles of varying sizes adorn the building’s façades. Using 3D software, the architects entered requirements with regard to daylight, view, cooling load and noise exposure. The irregularly shaped facades eventually have about ten different angles, with the natural stone cladding fitted together like a puzzle. Each of the 198 apartments has a unique floorplan, made possible by the interior designs by Heyligers Architects. And the outlandish cantilevers of the towers are possible due to innovative engineering, including eleven steel “specials” bolted to the concrete building.

The building’s energy performance is 30% better than local regulations require, it has received BREEAM-NL Excellent certification for the commercial spaces, and the residential area scored an 8 out of 10 on the GPR Building Scale, a Dutch measurement tool that scores buildings across five themes of energy, environment, health, quality of use, and future value. The latest smart technologies are integrated in the office spaces, including IP-based Building Automation Systems and various sensors linked to monitoring actual usage. The construction of Valley took four years.















