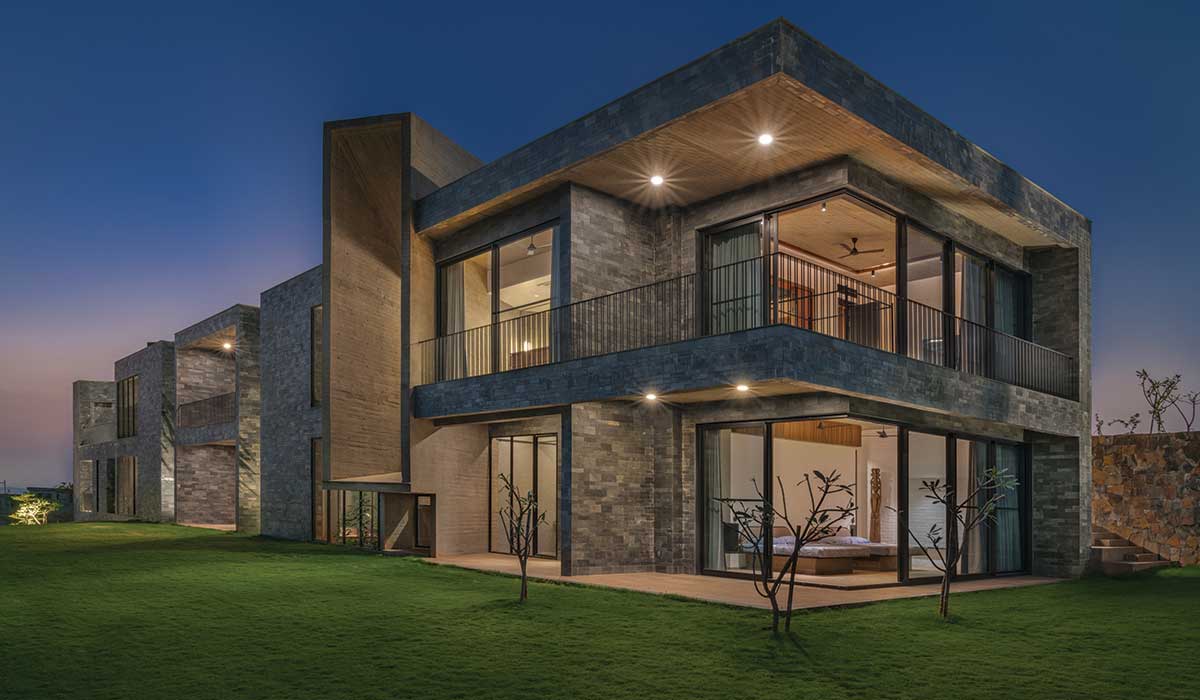
Fact File
Typology: Residential
Name of Project: Airavat
Location: Khopoli, Maharashtra
Site Area: 7 acres
Built-Up Area: 30000 ft²/2,790m2
Client: Apoorva and Kunal Shroff
Principal Architect/Designer: Apoorva Shroff
Design Firm: reD Architects
Design Team: Shivam Patel, Rohit Jain
Start Date: March 2018
Completion Date: Dec 2020
Photographer: Fabien Charuau
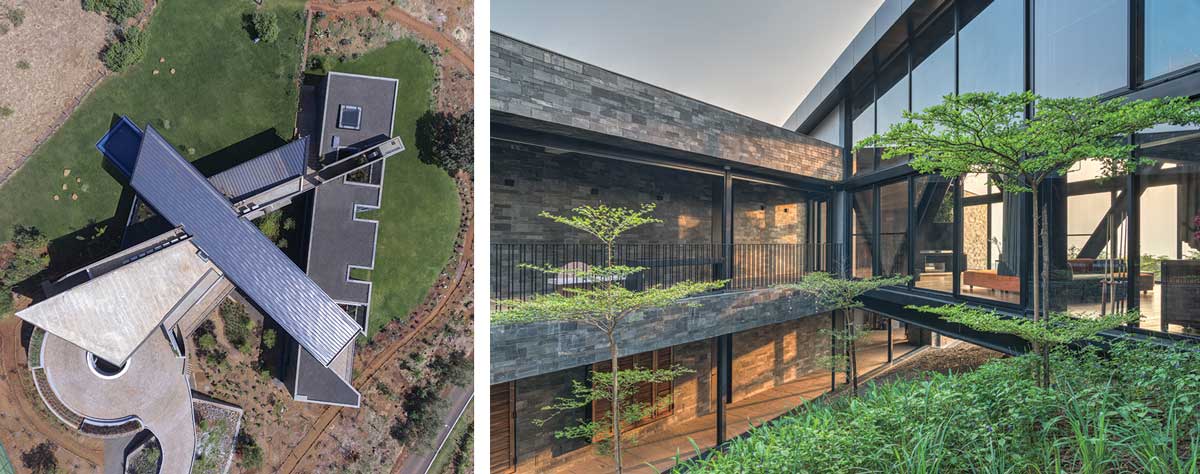
Material Palette
Glass exterior windows: Schueco
Sanitaryware / Fittings: Kohler
Flooring: Listone Giordano, Classic Marble, Natural Stones
Furnishings: Embellish
Carpets: Jaipur Rugs, Cocoon Rugs
Kitchen: ColoreD
Appliances: Siemens, Bosh
Woodwork: Decor
Furniture: ColoreD
Wardrobes: ColoreD
Air Conditioning: Arctic Cool Sales & Service
Lighting: Arjun Rathi Design, Klove, Uniser, Lumens
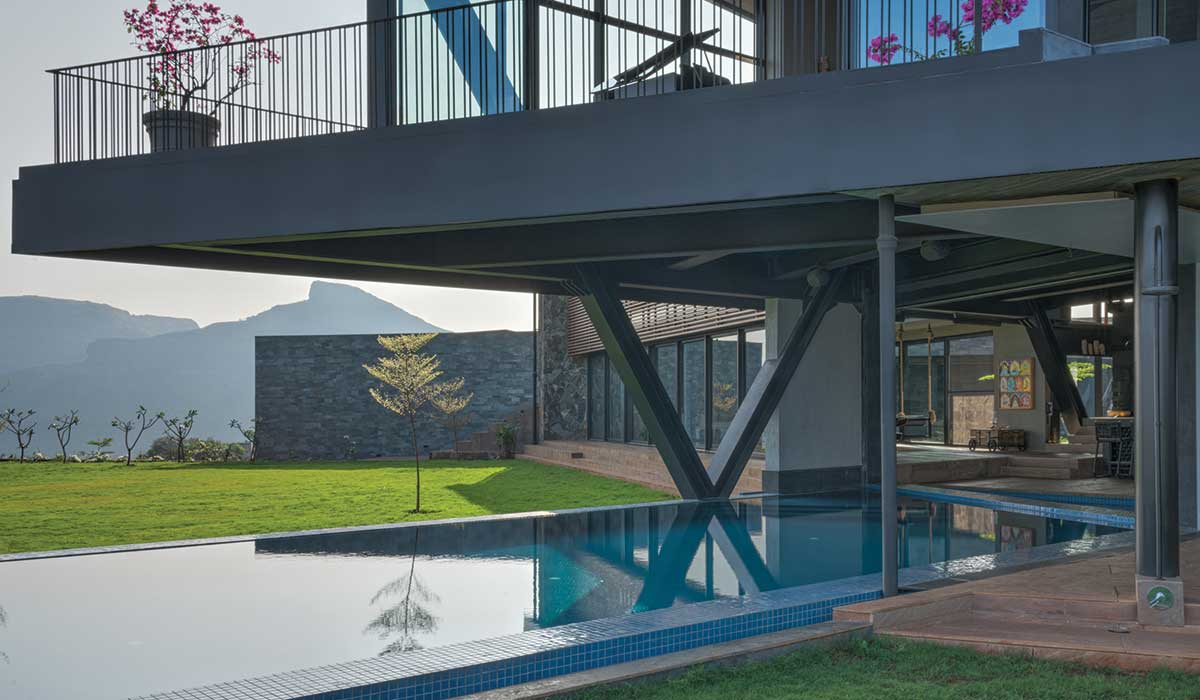
Builders & Contractors
Structural: Global Engineering Services
Electrical: Decor
Civil: Unique Concrete Technology
Landscape: Professional Landscape Designs
Plumbing: Decor
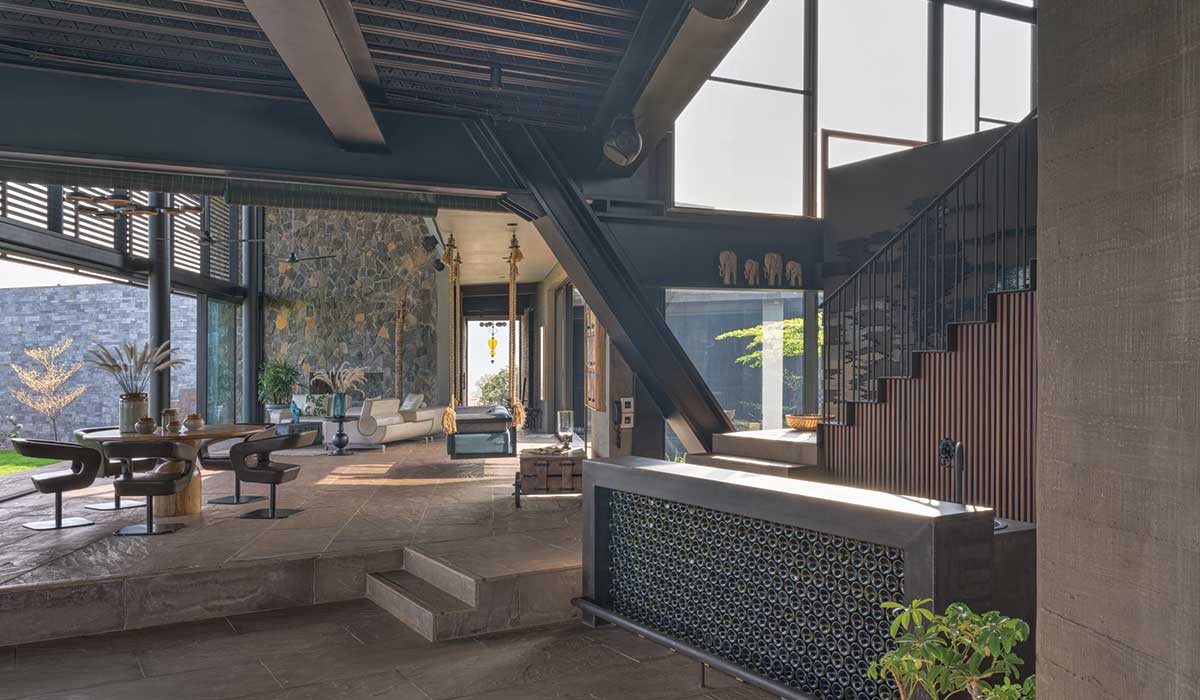
Located on the outskirts of Mumbai, in the quiet of the Sahyadri hills, the house overlooks sweeping views of the Western Ghats in almost any direction. The arrival is planned at the highest level under a large canopy that appears like a wing framing the first glimpse of this home in the clouds. The floating lotus pond at the entrance, often engulfed in mist, offers a breath of fresh air.
The structure is a simple intersection between concrete and metal. The resulting interstitial spaces translate into courtyards of various scales that may be habitable or simply form vantage points. Two parallel concrete walls act as the main axes cutting across the house and seamlessly connecting the three intersecting blocks which serve the respective functions of public, private, and recreation.
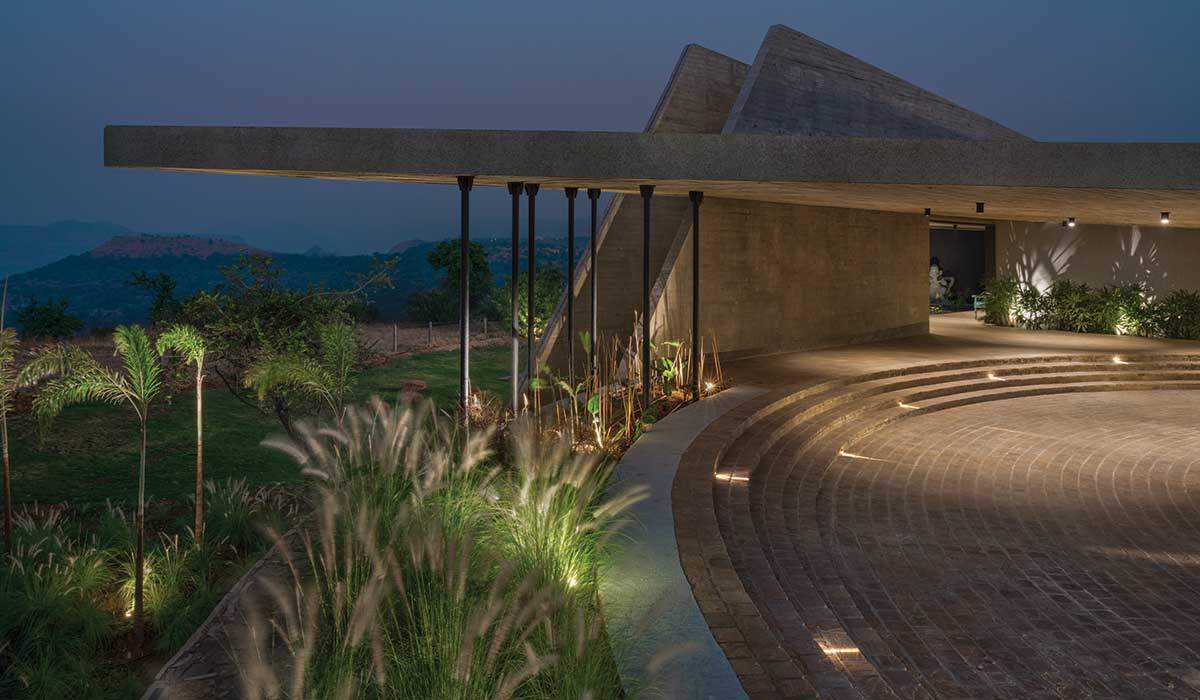
Materials have been strategically planned for the various blocks – glass and steel for the public spaces, and slate stone for the private spaces, both of which get anchored into the concrete spine. All the load-bearing walls on site have been built using stones found on site during excavation. The high ceilings, large corridors and windows planned across each other, keep the house cool and ventilated with air that continuously funnels through.
The structure is an ode to the beauty of the mountains that surround it. The disruptive architecture manages to create spaces of varying scales from monumental to cozy while it integrates the surrounding nature into the home.
Ar. Apoorva Shroff
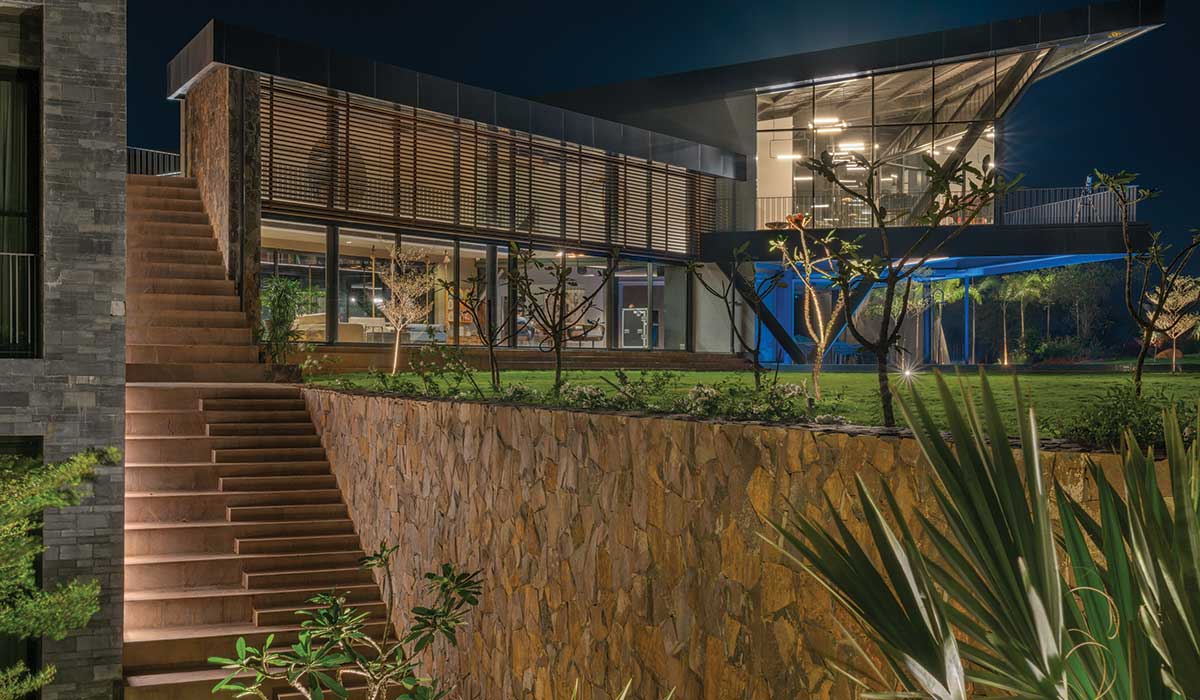
Large sliding windows seamlessly integrate the natural landscape with the house. Large overhangs, verandahs and the partially covered swimming pool make spaces usable despite the extreme weather conditions of the region. The rubric of the various levels of the house are derived from the natural terracing of the land. The suspended metal block and the cantilevered southern tip allows for the natural terrain to flow under it uninterrupted.
















