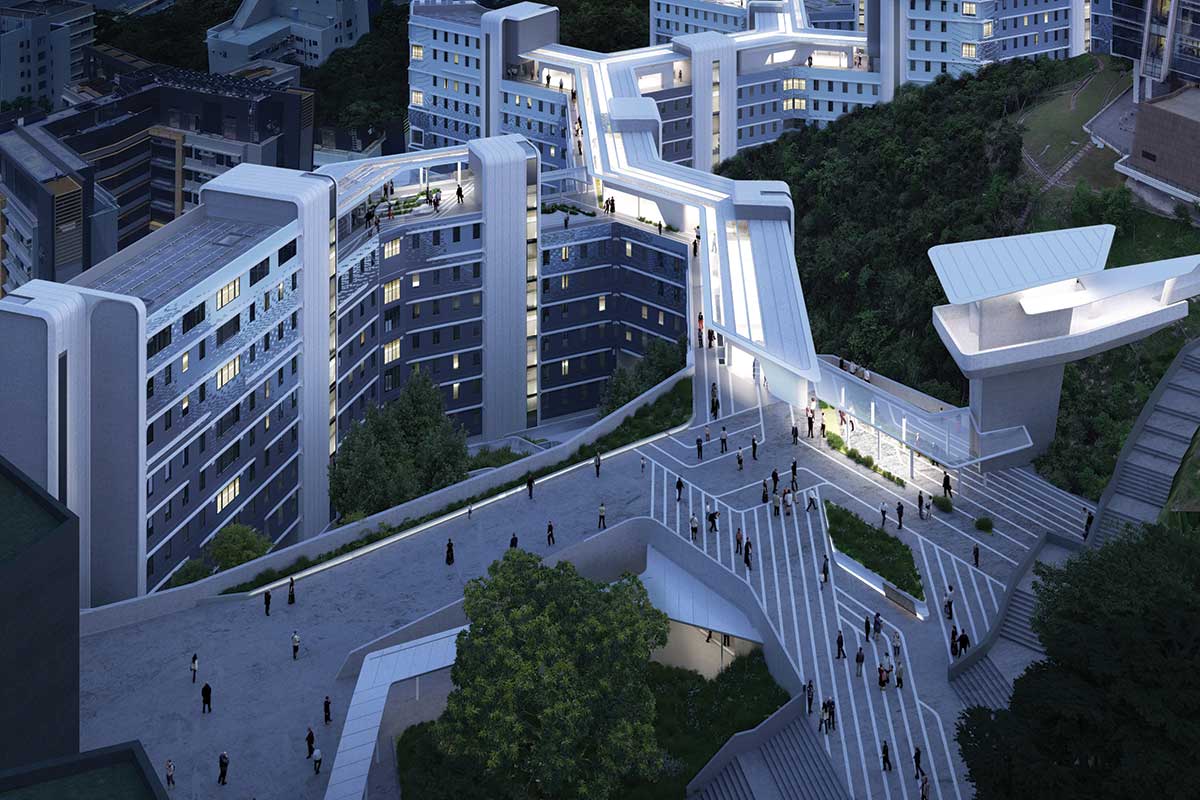
Fact File
Client: Hong Kong University of Science and Technology
Location: Hong Kong, China
Area: Approx. 35,500 sq.m / 5-8 floors
Lead Architect: Leigh & Orange (L&O)
Design Architect: Zaha Hadid Architects (ZHA)
Status: Under Construction
Photo Credit: Visual Brick
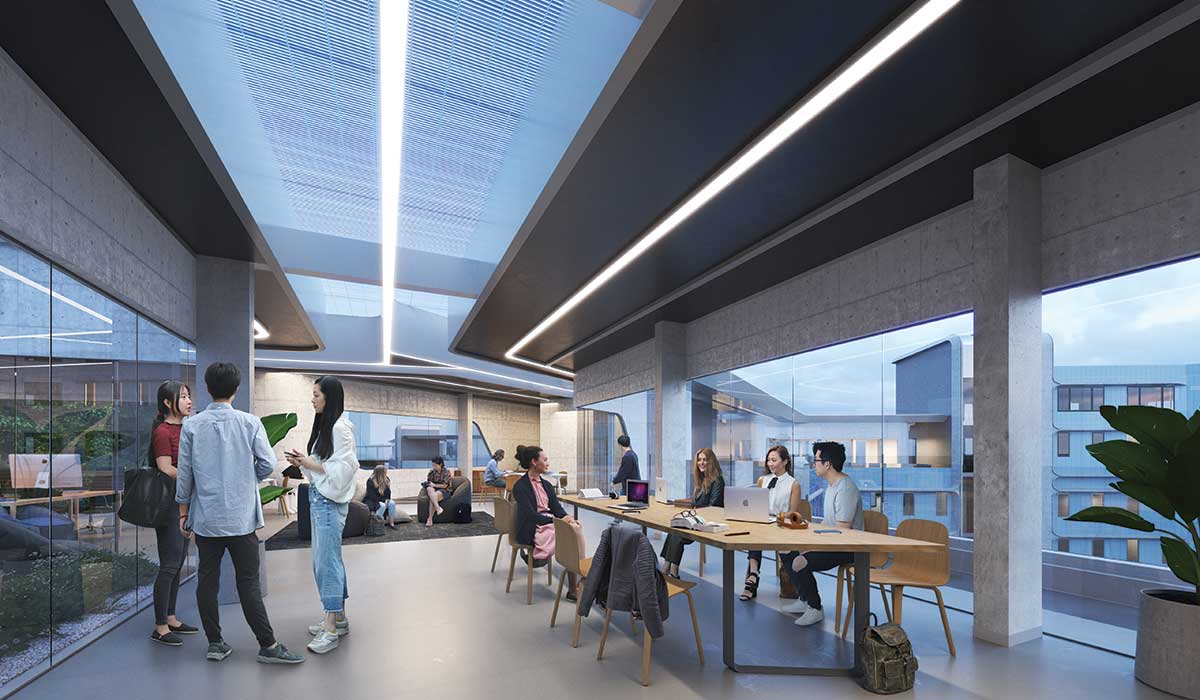
Located at the southeast of the Hong Kong University of Science and Technology (HKUST) campus, the new building sits on a sloping site spanning approximately 25-metres of level difference from the base to the top. The building’s roof line has been designed as its primary circulation and incorporates shaded outdoor areas for students and staff.
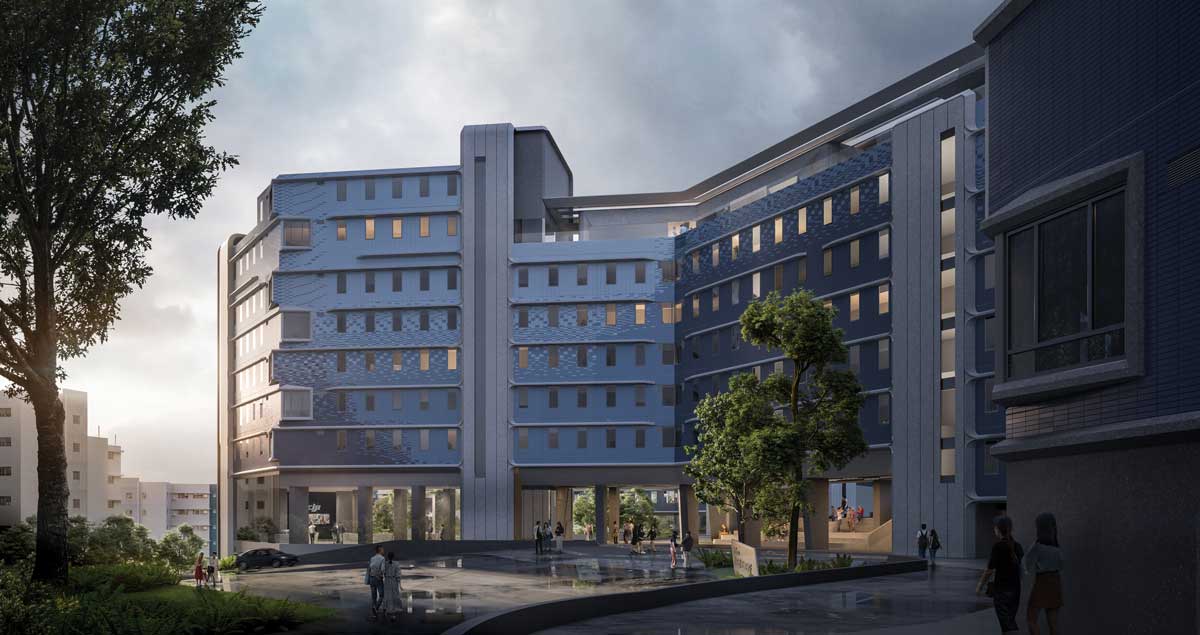
The design is elaborated by using digital design tools allowing simultaneous considerations of numerous site parameters including terrain levels, solar radiation, sightlines, and soil conditions that have defined the design’s optimal configuration and orientation. The digital encoding of the internal spaces allows layout tests to optimize functionality and adaptability, as well as accurate calculation of natural light levels.
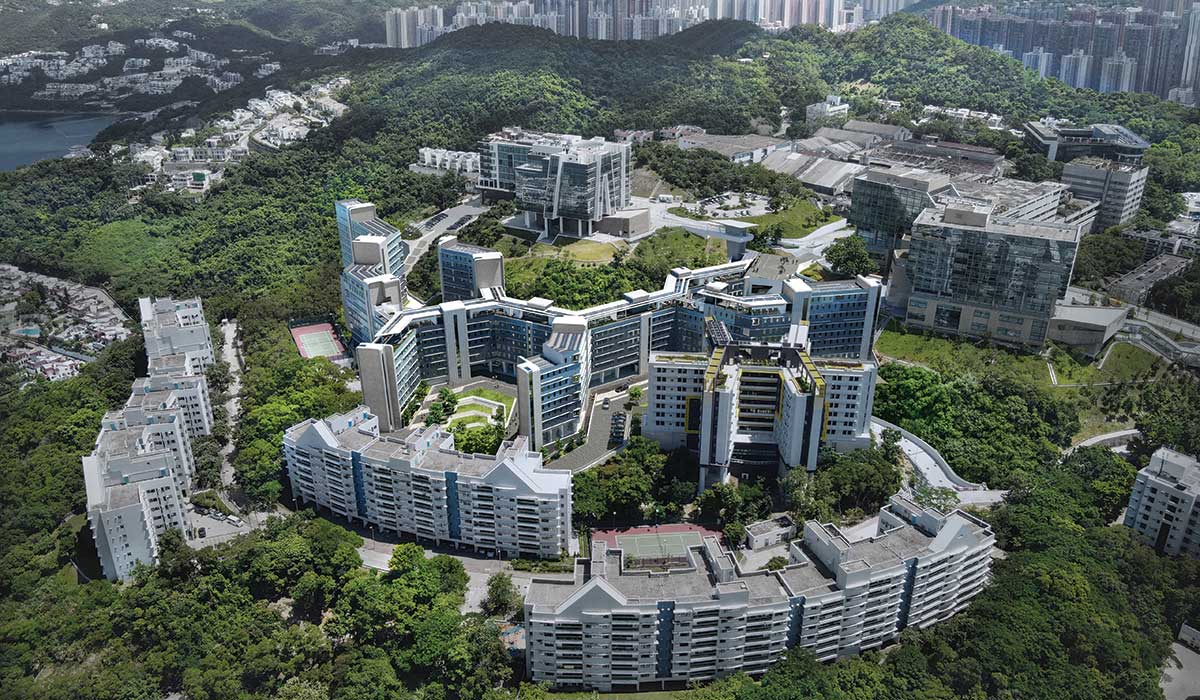
The halls of residence are organized in a hexagonal configuration creating four courtyards. With all rooms facing open spaces, the approximately 35,500 sq.m of accommodation includes communal areas for living, learning, and recreation.
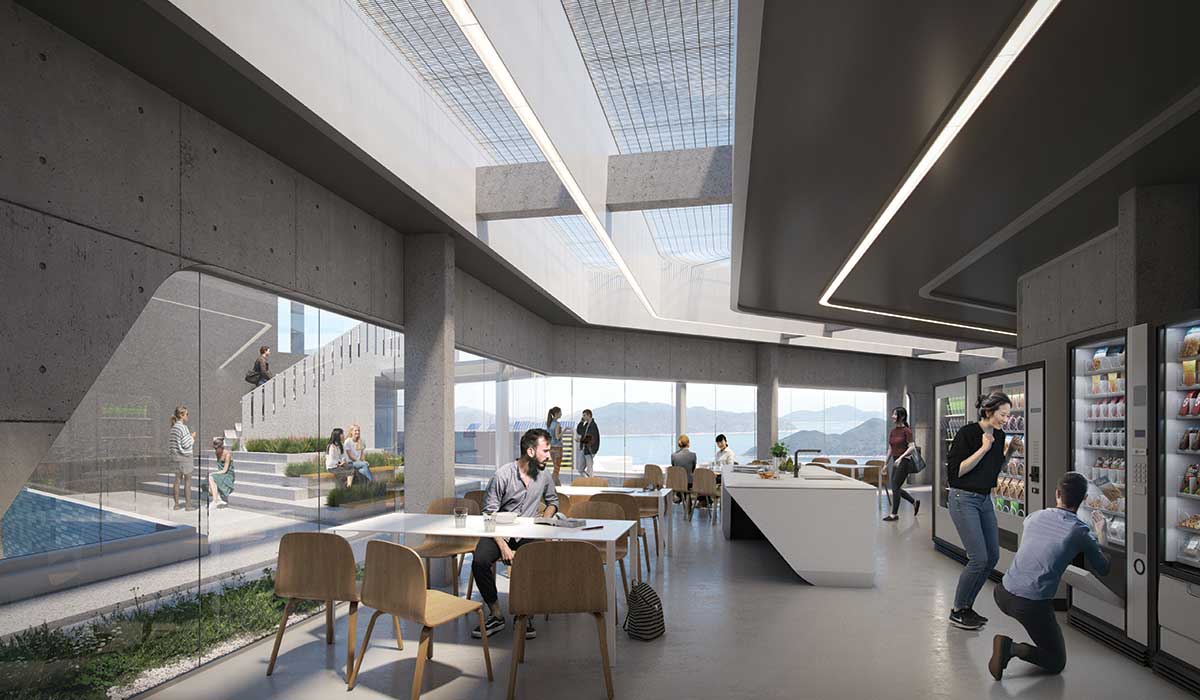
Building Information Modelling (BIM) and Design Simulation have been adopted early on from the concept stage to optimize the effectiveness of design coordination and material selection.
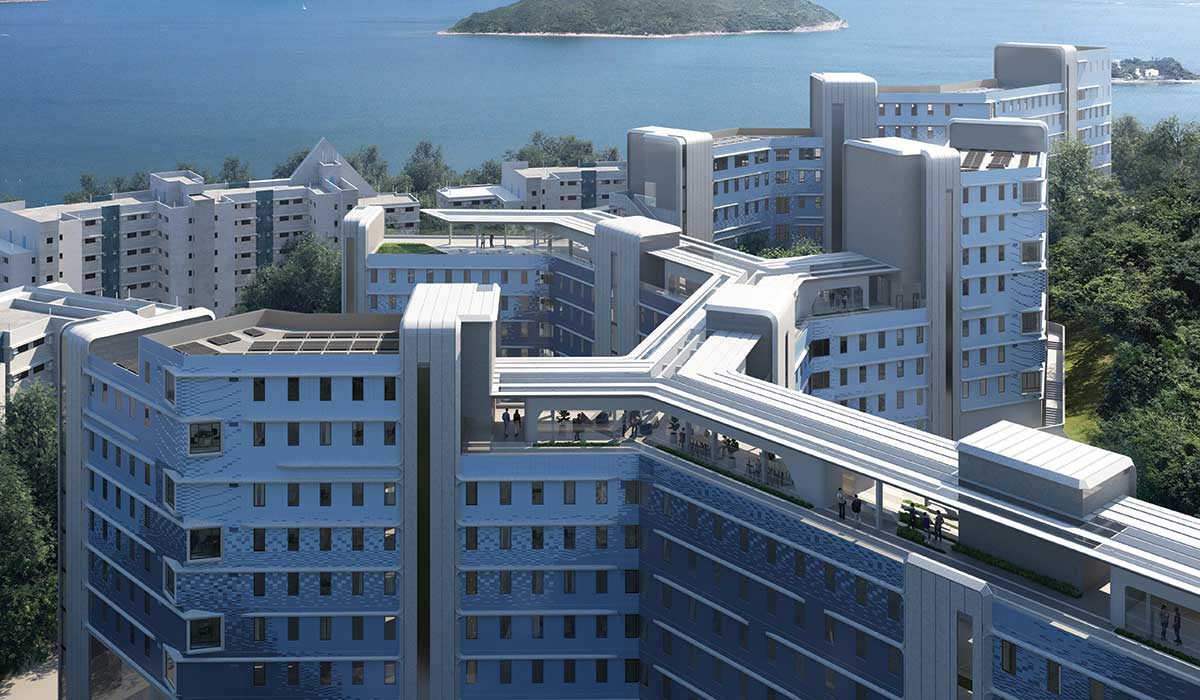
Following Hong Kong Government’s initiatives to increase build quality while also reducing construction time and waste, the building’s modular systems include pre-assembled façade units and washroom pods. The facade modules, which are clad in different colours of ceramic tiles, incorporate insulation and solar shading above the windows to maximise thermal comfort.















