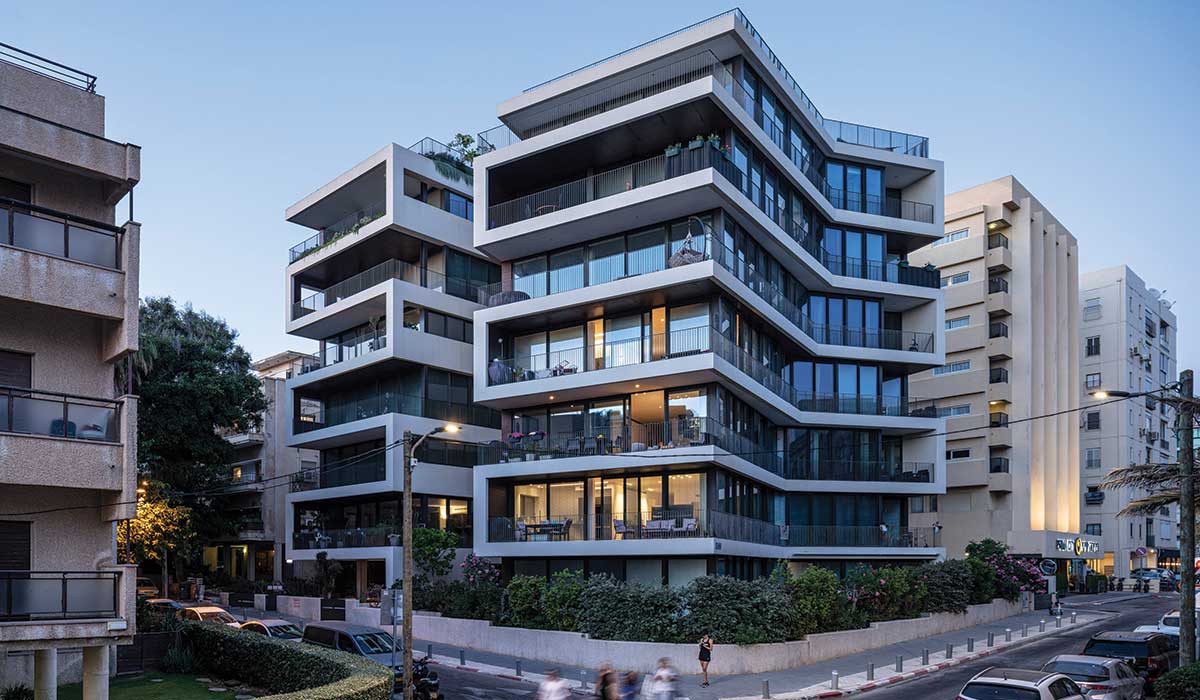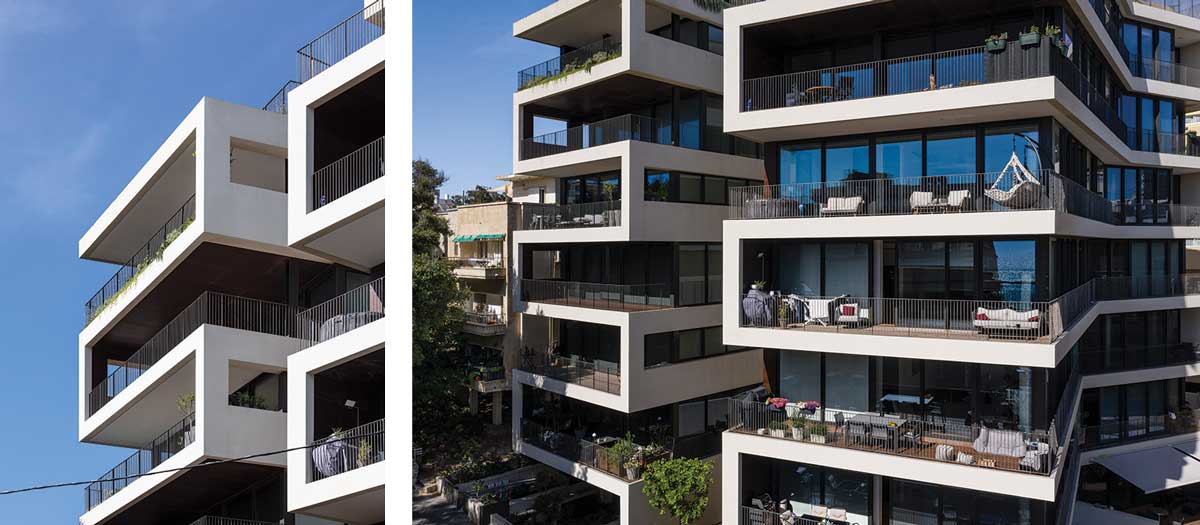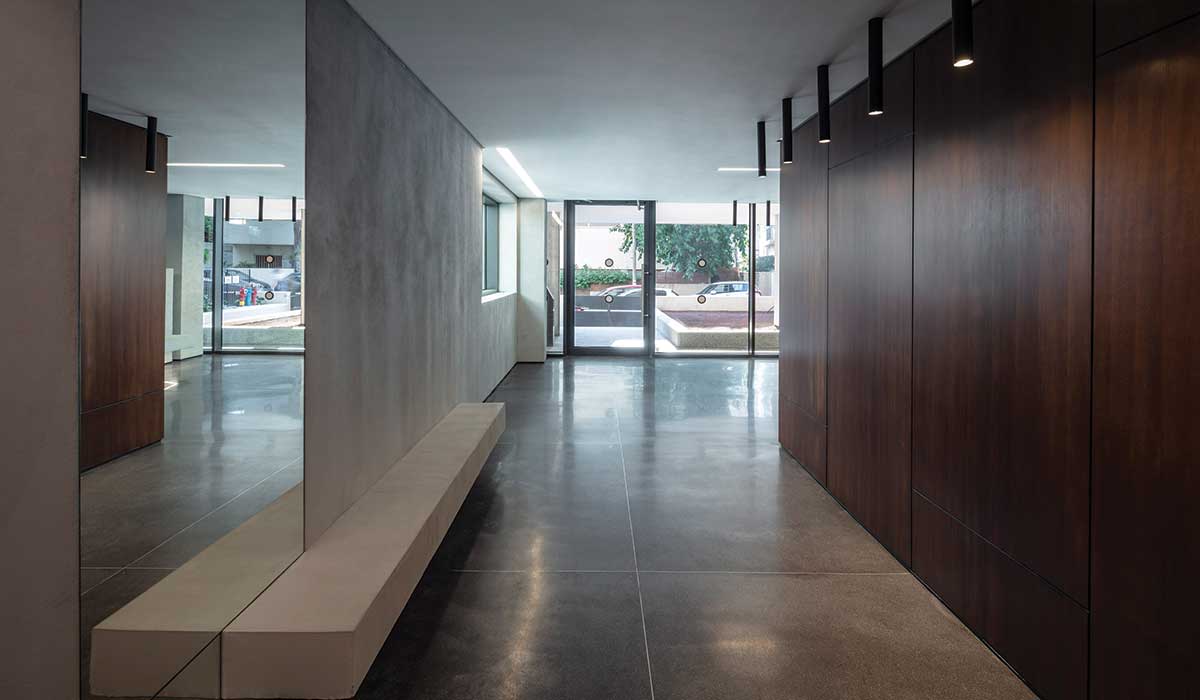
Located on the corner of Mapu and Yehoash Streets in the heart of Tel Aviv’s White City, Mapu 5 is built over five stories atop a ground floor garden apartment, highlighted with an upper floor that is recessed from the front. The building’s unique version of ‘H typology’ and angular shape is segmented with a ‘breakage’ of the wings. This structural positioning is based on the guiding principle that the balconies utilize the Mediterranean sea views. This characteristic is inspired by the eclectic architectural-style of Tel Aviv in adapting to the typically humid Middle Eastern weather, which expresses the social, functional, and climatic principles of the city in addition to its design-driven aesthetic.

The design of the building elevates the aesthetic of the surrounding neighborhood and creates a new architectural aesthetic of the rapidly growing city in unprecedented way. It is sculptured, asymmetrical and frames landscapes by intertwining modernist principles such as ribbon windows, structured pergolas and balancing of various parts of the building to create cohesion and equilibrium.

The facade of Mapu 5 exists as a contemporary interpretation merging the zeitgeist balconies in the early 1920’s and a dichotomous concept of a sunken or projected balcony, blurring the relationships between the exterior and interior of each residence. The typology of sunken balconies also portrays a feeling of intimacy, privacy, and a homogeneous connection to the inner living space. HPL boards and aluminum systems were used for most façade surfaces.















