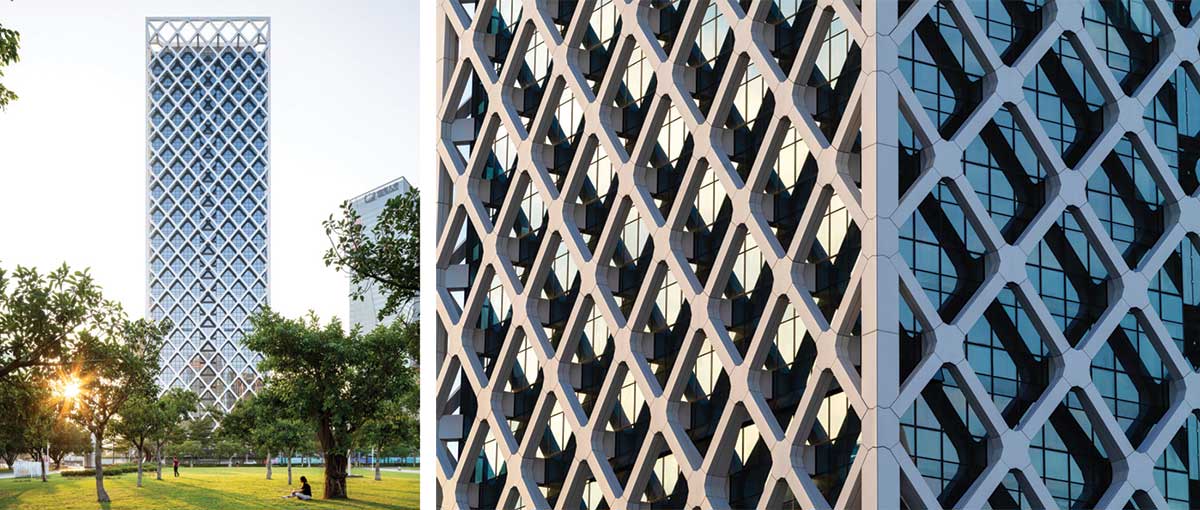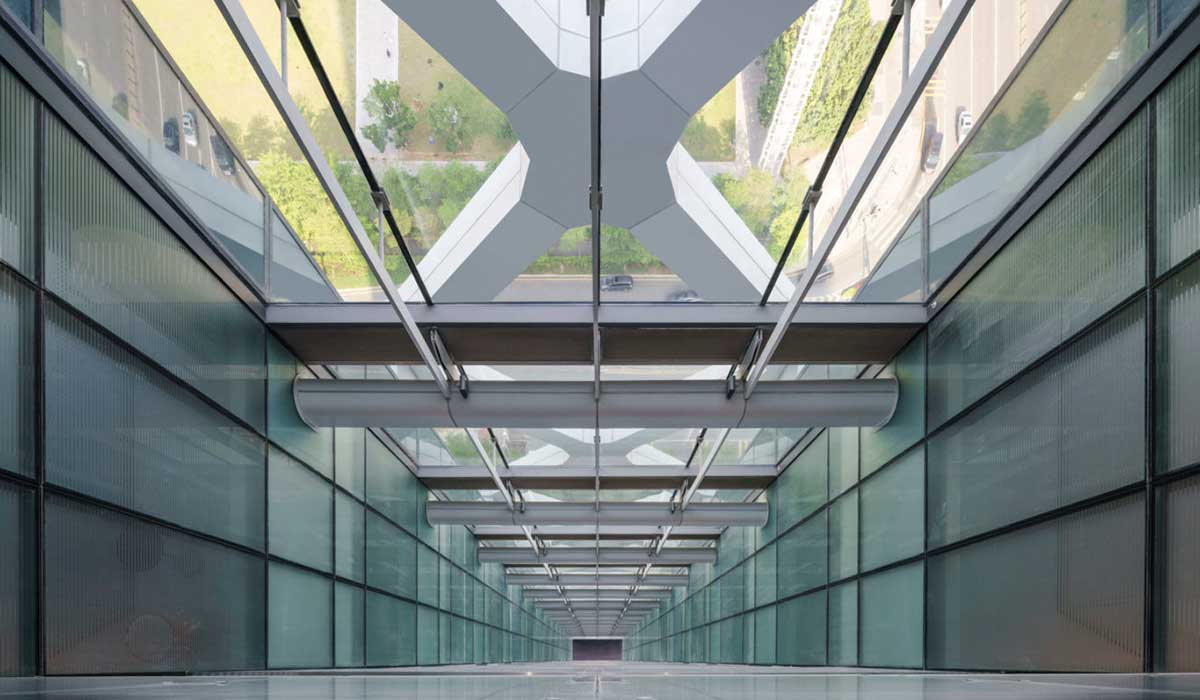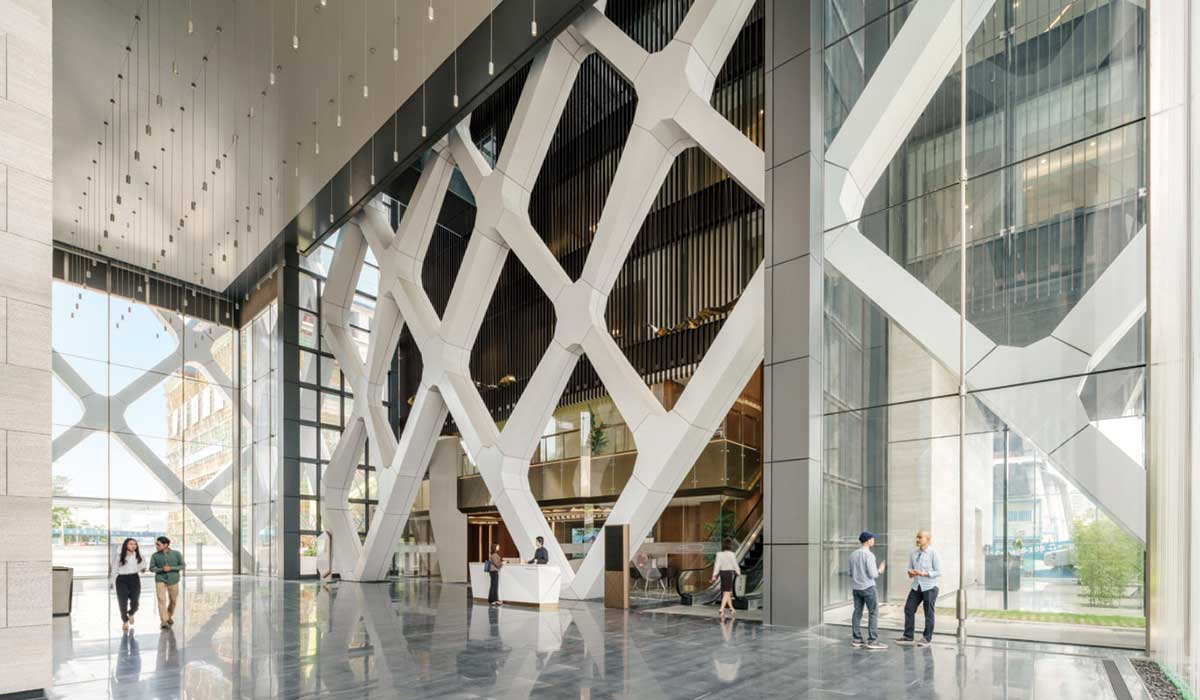Fact File
Architecture and Design: SOM
Location: Shenzhen, China
Completion: 2021
Client: Rural Commercial Bank
Project Area: 94,049 sqm
Building Height: 158 m
Number of stories: 33
Photo Credit: Seth Powers Photography

Located on the edge of a public park at the center of one of Shenzhen’s key business districts, the 158-meter-tall, 33-story tower responds to the region’s tropical climate through a series of biophilic and sustainable design solutions.
The design inspiration is drawn from natural systems and elements like earth, water and air. These are evident in features like the multistory rain curtain in the main lobby, the striated marble cladding the tower’s elevator core, and the natural ventilation system that brings fresh air in the building.

The lobby is encircled by a reflecting pool and features a rippling wall of water adjacent to the main entrance. A 15-meter-high rain curtain with droplets of water that cascade down small translucent filaments, lines the lobby’s ultra-transparent glass walls. Above, suspended lighting fixtures mimic droplets of rain and the lobby’s marble walls shift from a textured to honed finish to evoke water’s effect on stone.
The tower’s façade is defined by an external diagrid, which serves as both the building’s structure as well as an important solar shading element. At its base, the diagrid widens to create framed openings and views to the surrounding park and South China Sea.

Two vertical atria span the height of the tower. On each floor, employees can use louvres to open and close vents, accessing fresh air from the atria. This allows the building to “breathe” when Shenzhen’s climate is pleasant. By cycling fresh air throughout the building, these features generate significant savings in environmental and energy efficiency.















