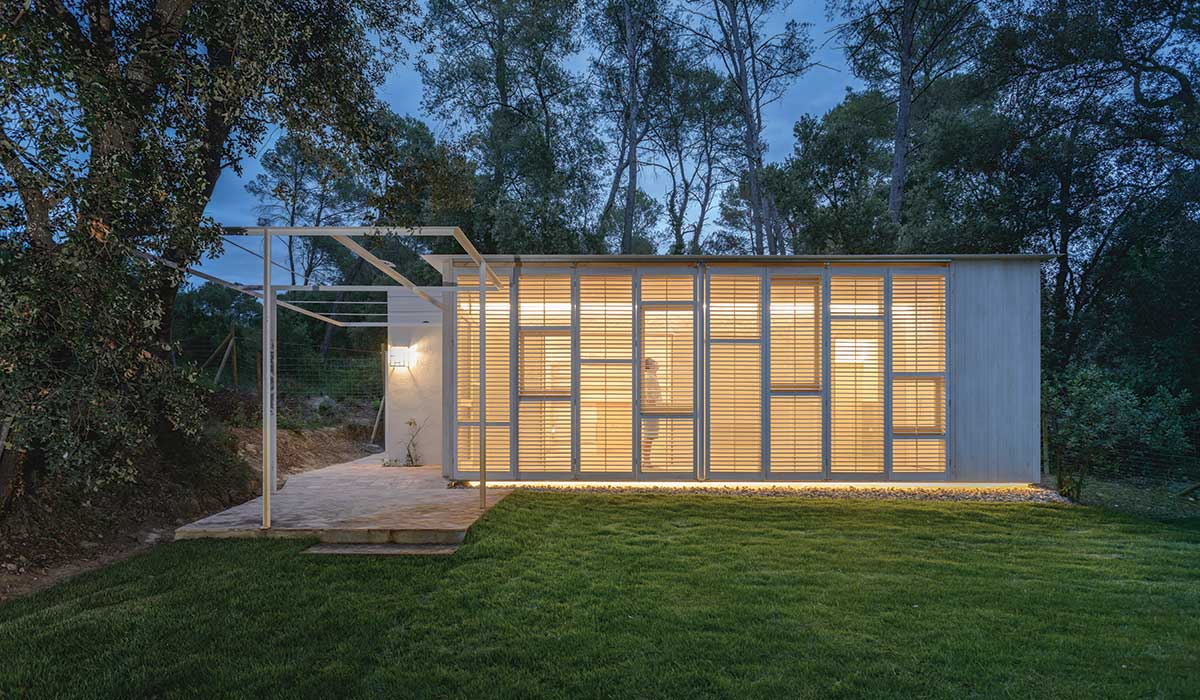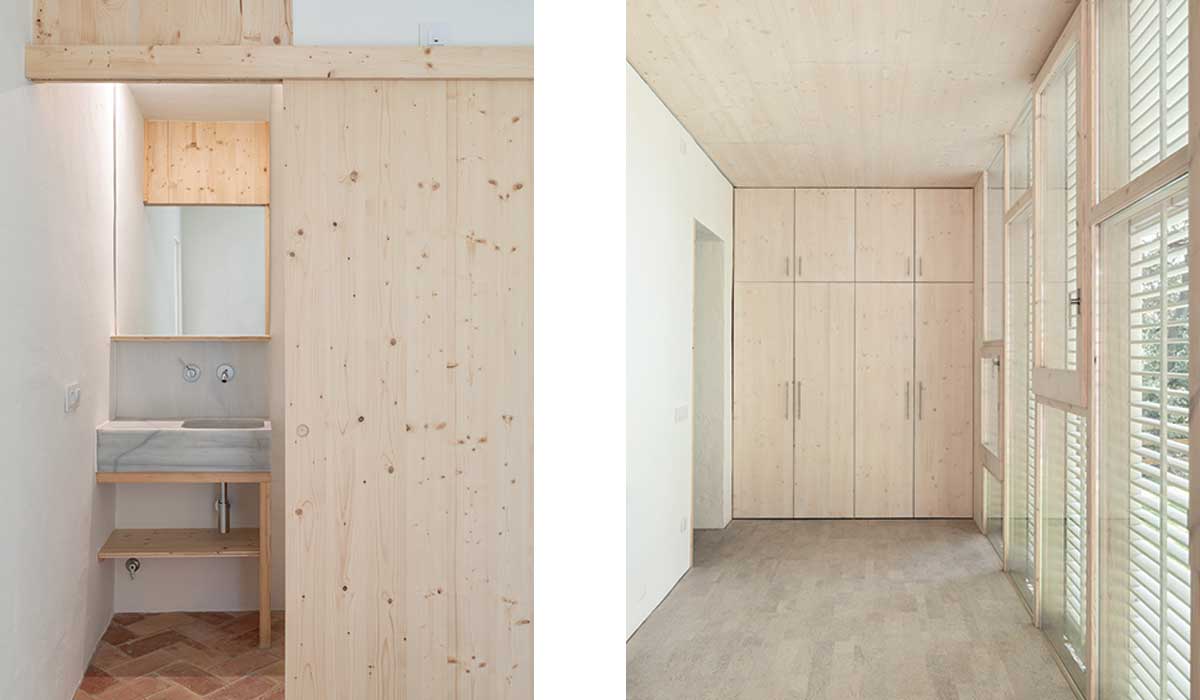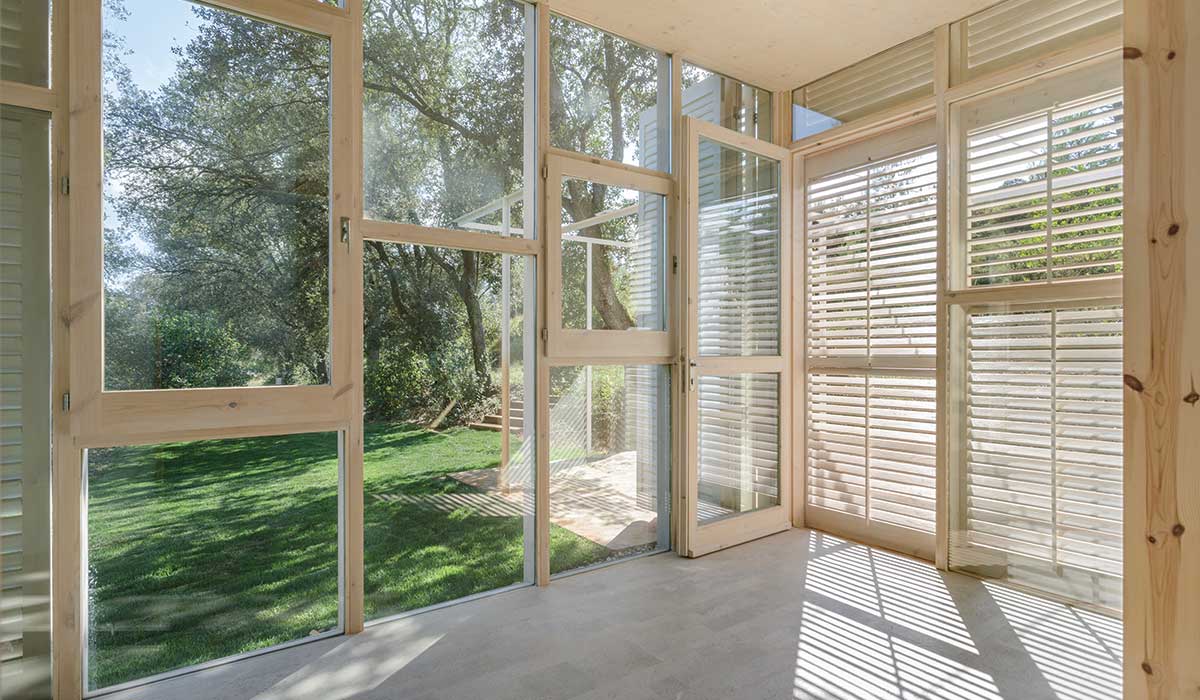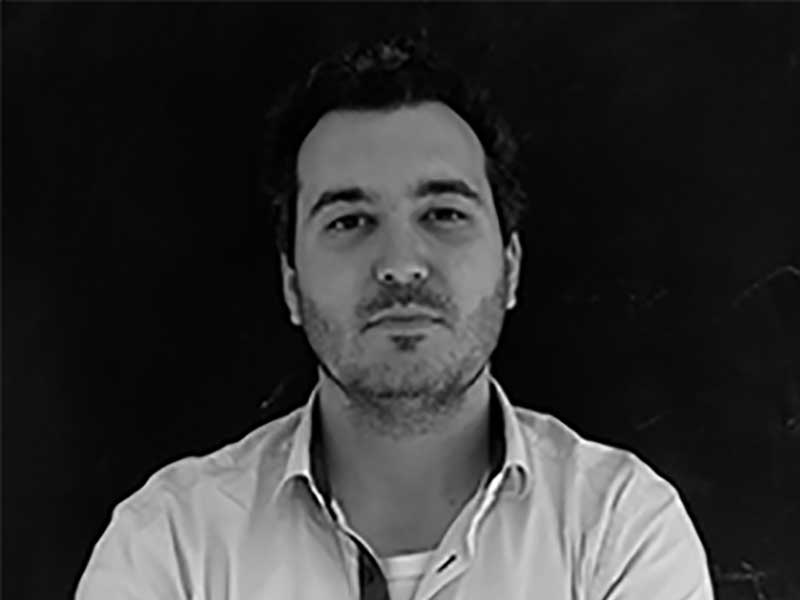
Fact File
Location: Baix Empordà (Girona), Spain
Design time: 3 months
Execution time: 6 months
Builder: Construcciones Sadurní Peraferrer
Photography: Pere de Prada
Galeria is a small extension of a pre-existing volume located in the middle of a forest of pines and holm oaks – a kind of annexe of a typical Empordà century-old farmhouse. The small house appears amongst the vegetation, contrasting with it and offering a space from which to contemplate and enjoy the surrounding landscape.
Taking advantage of existing resources, the intervention has been based on a small extension proposed as a “gallery” that looks at the forest and allows the entry of natural light, offering a greater feeling of openness to the surroundings. The interior reform is solved by maintaining the pre-existing structure of the volume, improving the thermal conditions and updating the features for better habitability (facilities, sanitary ware, kitchen, etc).
Folding wooden shutters with adjustable slats filter in natural light, and offer a complete opening, while multiple combinations between the windows and the blinds help to regulate the passage of air.
The original volume was a construction without any architectural or constructive value, but now, thanks to the intervention, the house has become a very comfortable and an idyllic refuge to enjoy the forest every day of the year.
Bernat Llauradó Auquer
Principal Architect
Natural textures, simple materials and finishes, and other artifices flow naturally in the project. A combibnatin of different materials like ceramic tiles, wood, steel and cork create a warm, serene atmosphere. The interior lighting is diluted, with linear elements integrated into the architecture with indirect warm light.

One of the project keys is to improve energy efficiency. This has led to an improvement in the insulation of the existing building (especially in its roof) and the incorporation of good insulation in the new extension volume. The large amount of natural light and the solar panels also contribute to energy self-sufficiency.

Blinds with folding slats and the glass help achieve a good thermal behavior, so that it is not necessary to use air conditioning in the summer, while in winter the solar rays can be captured by the glazed facade to obtain the thermal gains in the interior. In addition, most of the materials, sourced locally, have a low-impact lifecycle.
















