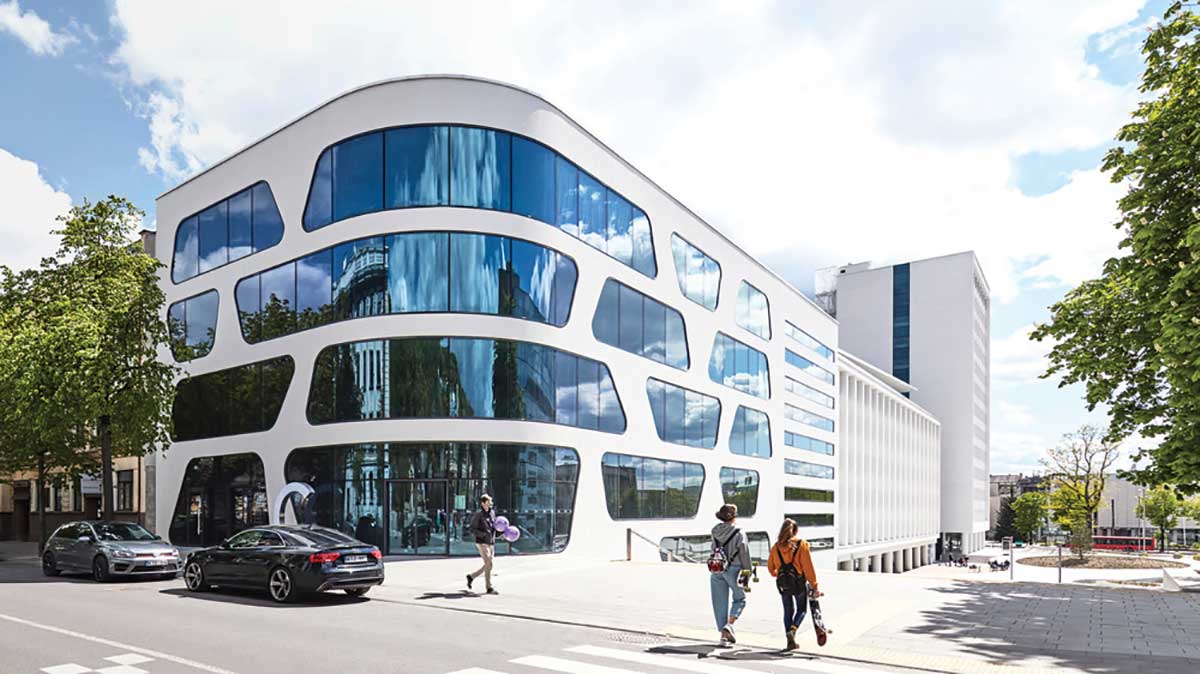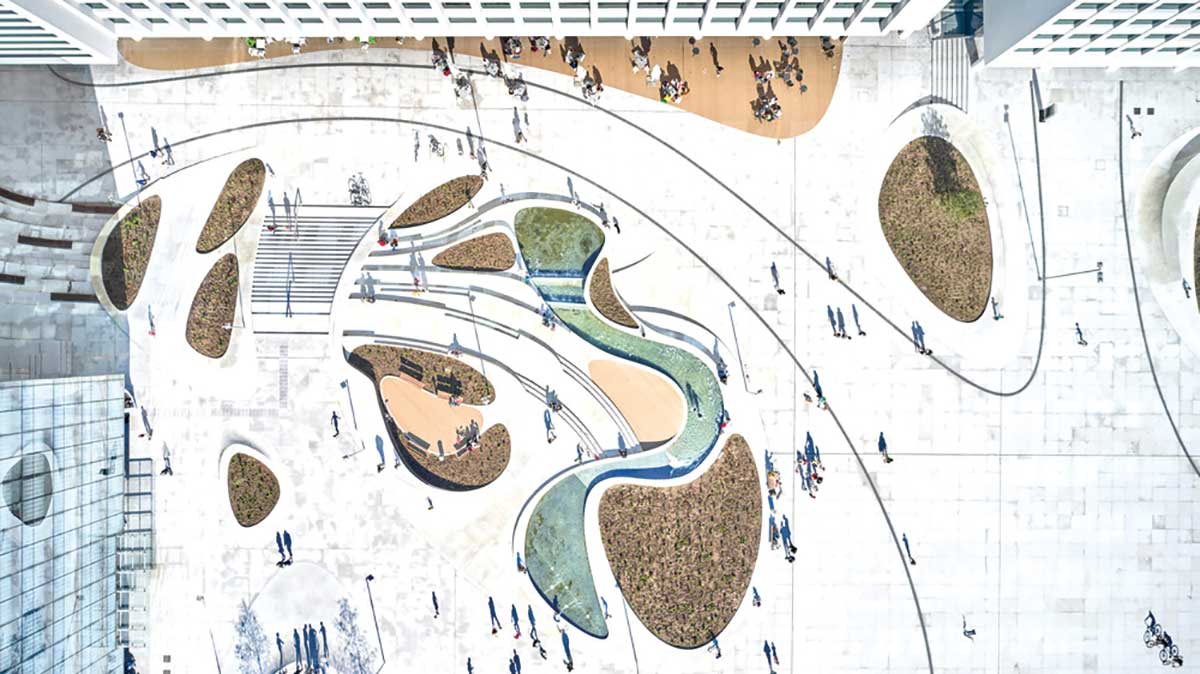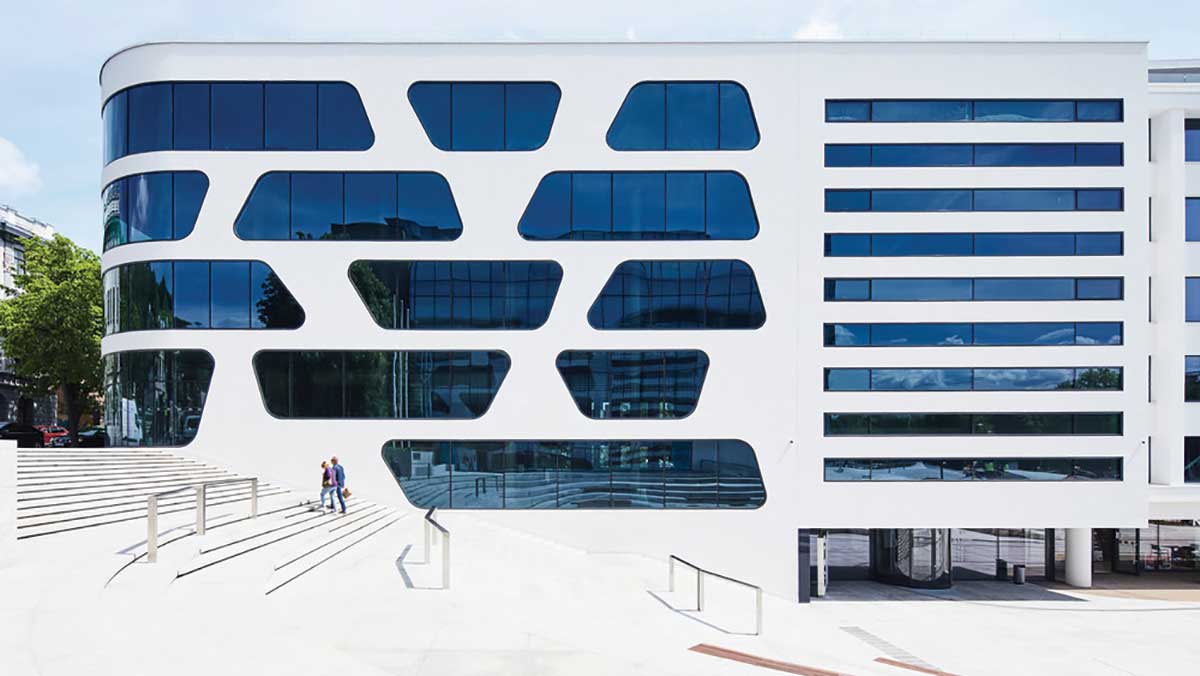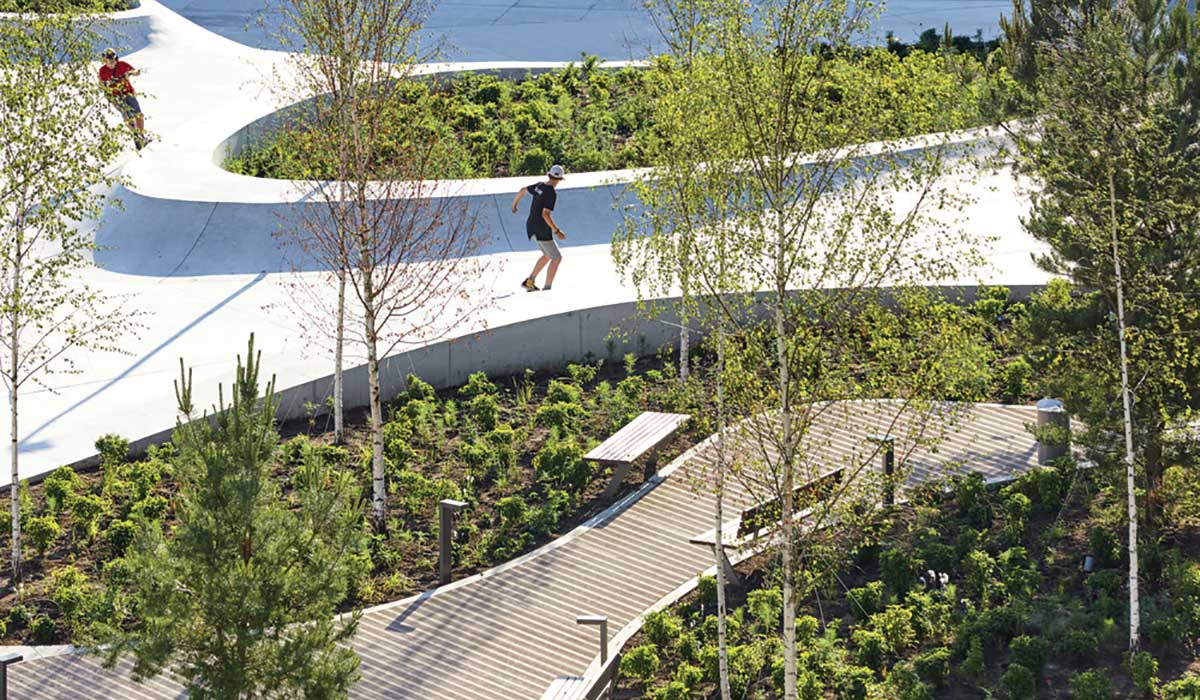
Fact File
Title of project: V-Plaza – Urban Development
Program: Rebirth Project
Developer: SBA Group
Location: Kaunas
Plaza: 15 400 m2
Parking: 15 826 m2
Buildings: 16 862 m2
Completion: May 2020
Cost: 40 million Euro
Photo credit: Norbert Tukaj
Source: V2.com

With its newly designed building ensemble boasting bright facades and ultramodern workspaces, 3deluxe has created a visionary plaza that is a celebration of contemporary mobility. V-Plaza is certainly the new now in Kaunas, a city in Lithuania, where 3deluxe has brought to life a future-oriented architectural concept that is geared towards the communicative needs of a young and dynamic generation. Cyclists and scooters cruise along organically curved levels, interspersed with water features, cafes, and restaurants.
The history-steeped Unity Square with its impressive buildings from different eras has been redesigned to reflect the innovative spirit of a country considered to be a pioneer of digitization. The extraordinary design sets off the extensive façades to bright and cheerful effect, creates modern workspaces, and uses organically shaped green spaces, curved pathways, seating levels, and the latest technology to transform the space into an inspiring terrain with an urban ambiance.

The real challenge was to preserve the cultural heritage. The exciting ensemble features various architectural interpretations of the different eras that define the city. For example, with its rounded and organically shaped glass fronts and the elongated façade, the new corner building is quite captivating with its elegant simplicity and flowing forms. Extensive glazing and unfussy design meet detailed window frontage featuring applied decoration inspired by the façades of the neighboring historical buildings.
An elongated roof pavilion covers both the newly built and the renovated structures and thus melds different styles to create a new whole. The roof pavilion incorporates a roof terrace that stretches the entire length of the complex and offering magnificent views of the city. The stylistic connection between all five buildings is their uniform, white-rendered façade, which enables all the buildings to merge into one radiant unit. All the buildings are linked internally with extensive lobbies, atriums, and open workspaces, shops, cafés, and restaurants which bring alive this modern, agile world of work and urban leisure.
Across the 22,000 sqm historical square, 3deluxe initially developed two design levels that structure the entire surface as a grid made up of visible lines on the ground. One is linear and forms the historical context, while the other level is designed to be organic and fluid.

This structuring gives rise not only to pathways but also to natural islands, which are enlivened in different ways: a green lawn for sunbathing, a skate park, a programmed fountain complex, and a modern event venue. The natural result is an organic, landscape-like arrangement comprising dynamic thoroughfares, staggered seating and steps, and gently sloping green spaces and water features.
The materials used form an interplay of light granite, wood, and elaborately modeled elements made of white molded concrete. Local flora, native pine and birch along with insect-friendly grasses and shrubs form the basis of the greening concept. An artificial stream meanders through the organic concrete landscape with wooden islands, while an interactive fountain installation enlivens the large, flat open space in the square, which can also be used for events, festivals and markets.
Another addition is a modern amphitheater. The frontage facing it can be outfitted with a giant LED screen for public viewings. On this basis, additional mobile, changing elements and installations can be used such as a pavilion, kiosks, food trucks, mobile seating, and a temporary event stage.















