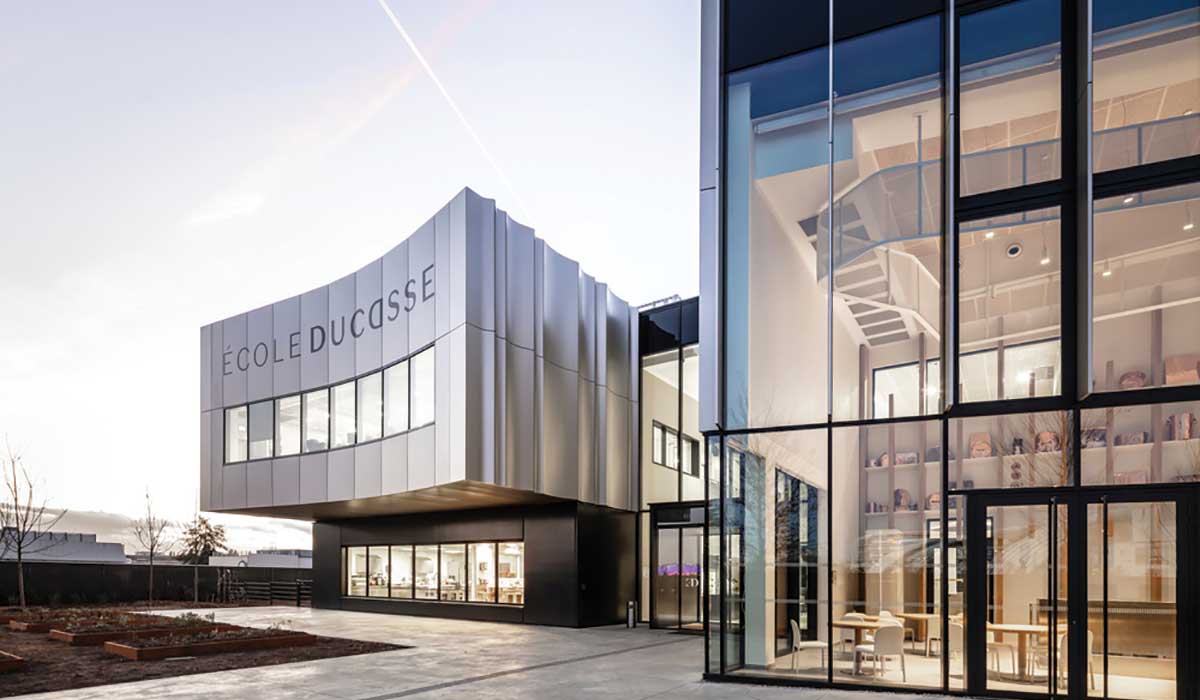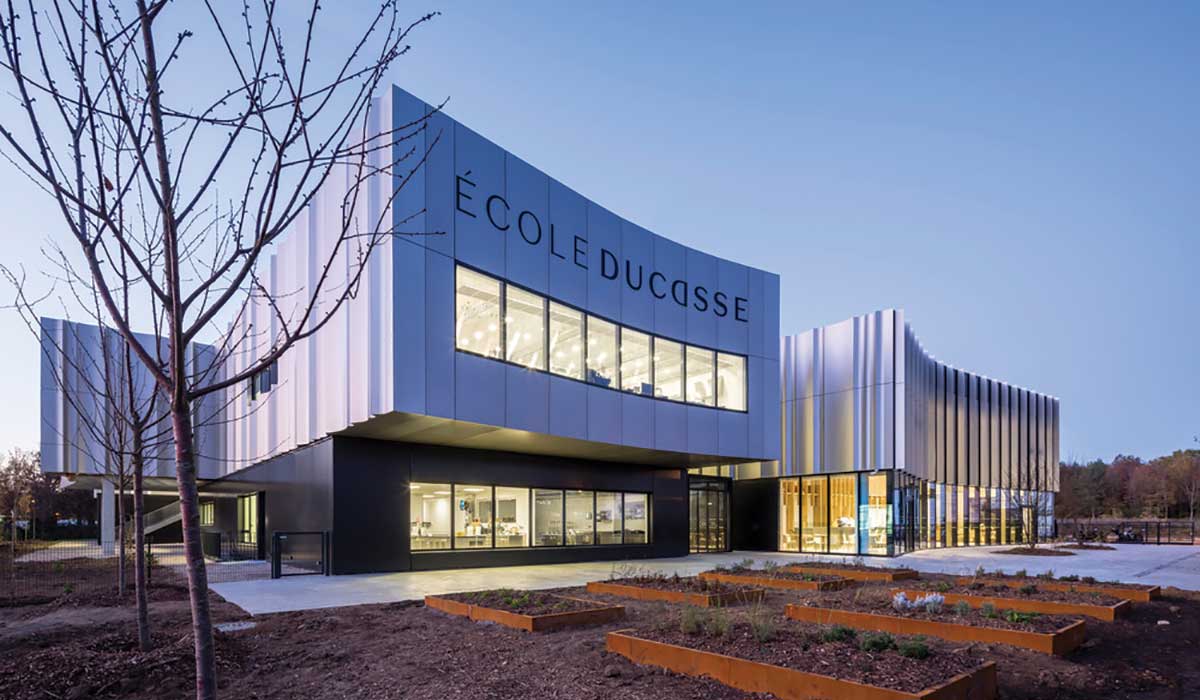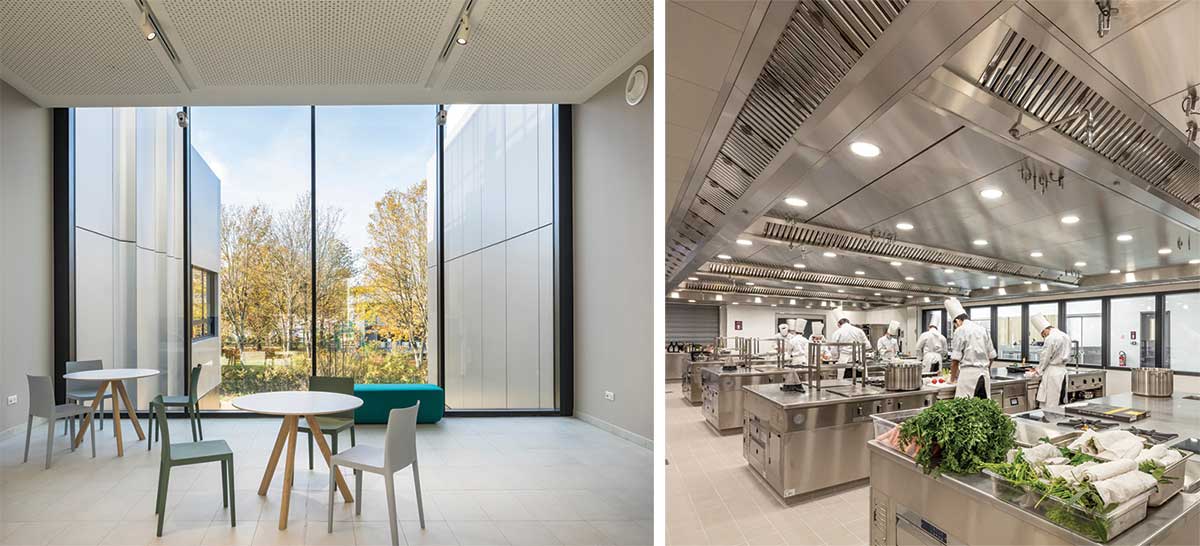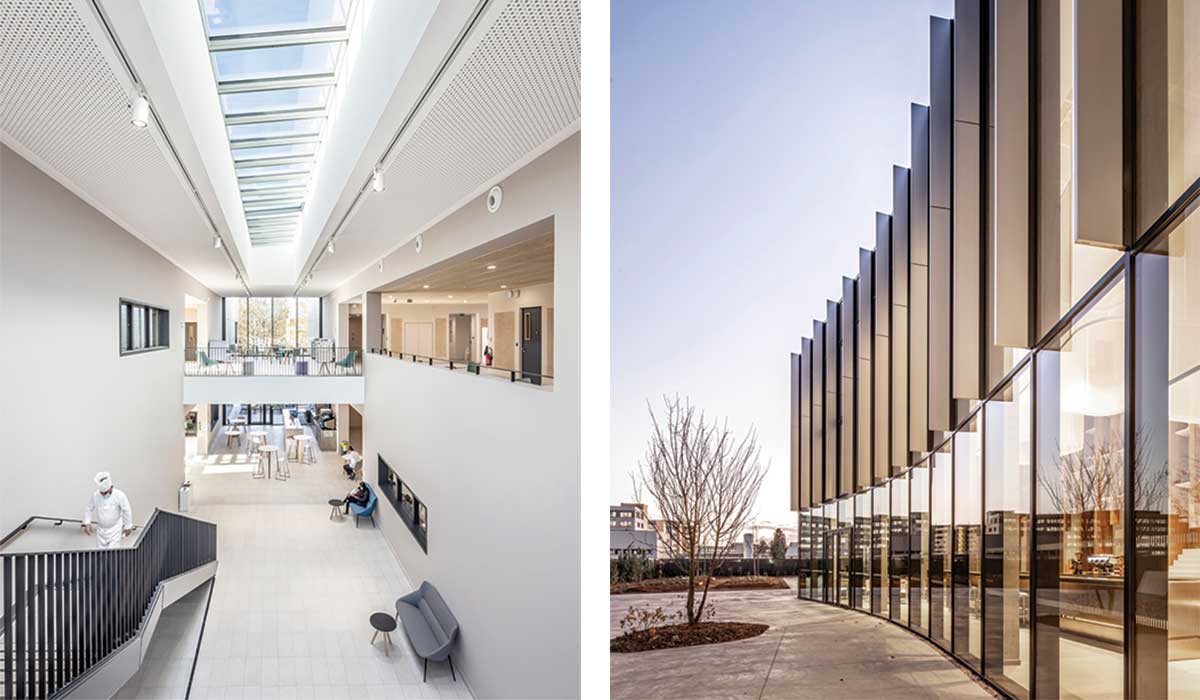
Situated on the edge of Meudon forest, the 5000 m² Ducasse School - Paris Campus building mass is subdivided into 4 entities representing earth, water, fire, and air, with a strong physical and metaphorical link to the act of eating, which are reunited around a central space - the fifth element or ‘void’.
The workshops and kitchens are revealed through openings and see-through panels, allowing an understanding of the spatial organization of the building, its functions, and uses. The internal street evokes with its lively ambiance the famous Parisian covered passages.
The different training and activity areas are organized on the ground and first floors, comprising 9 laboratories for the culinary arts, a patisserie, a bakery, chocolate, and ice cream-making areas, an area for sensory analysis for the matching of food and wine and for the discovery of new flavors, 7 classrooms, a knowledge center, co-working areas, administrative offices, and areas open to the public such as a culinary boutique with a takeaway service and a restaurant.

The Façade
The full-height glazing admits maximum natural light, whilst bringing views of the natural landscape into the building.
The building sits upon a smooth, dark, solid concrete base, which anchors it firmly to the site, and expresses the notion of permanence and stability. The upper section clad in a sculpted metal skin is lighter in appearance, and more subtly articulated - the shiny metal echoing the stainless steel furnished kitchens within. It is this contrast between form and material which gives the campus its force and character.

These overhanging elevations, being more exposed to the processes of weathering, are given a sculpted metal form as if eroded by the natural forces of rain and wind, creating a wholly unique appearance and contemporary feel. From the outside, the architecture is characterized by the curving rhythms of brushed metal punctuated by sweeping glass facades.
The main façade is dominated by a large restaurant, forming the prow of the building. It has been imagined as a double-height, linear space, orientated towards the terrace.

The Ecole Ducasse meets French Energy Efficiency Standard RT2012 and has received HQE Passeport (excellent) certification.
Photo Credit: ©Boegly Grazia
Source: V2.com















