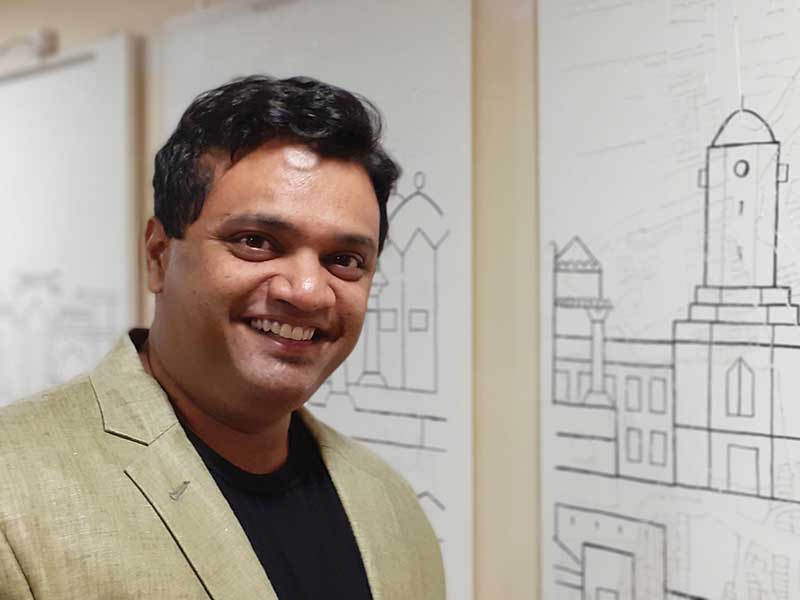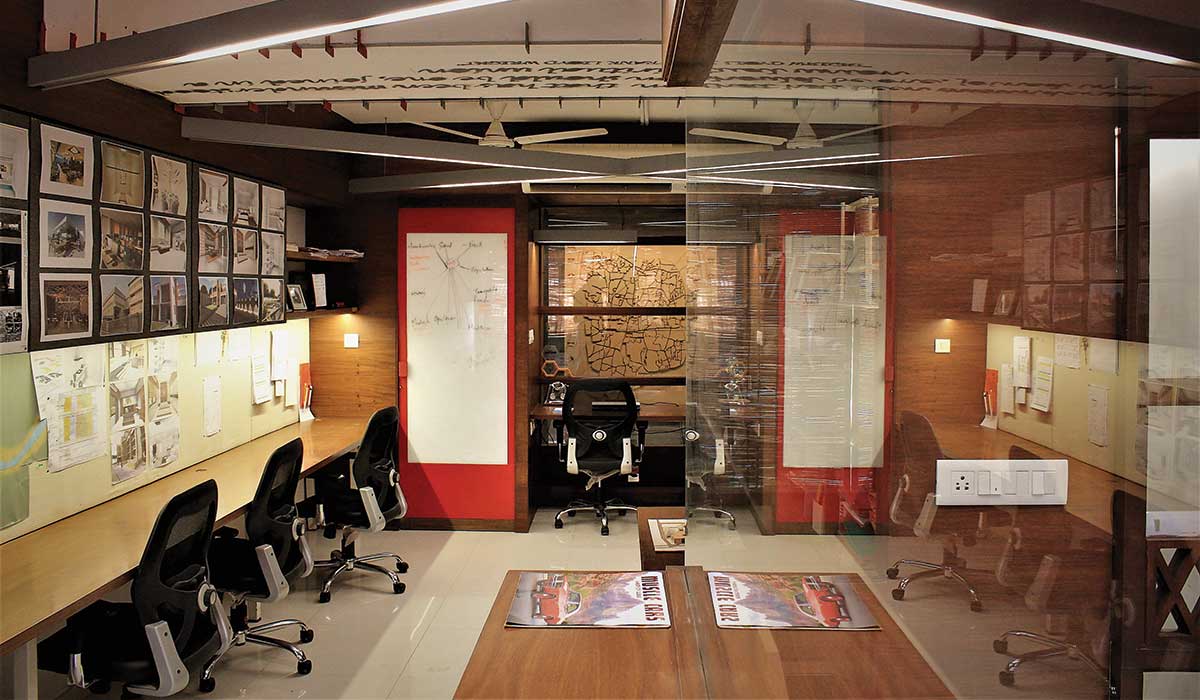
Fact File
Category: Green Architecture Project
Location: Ahmedabad
Area: 65 sq.m
Program: Interior design
Fitout cost: ₹7,47,447
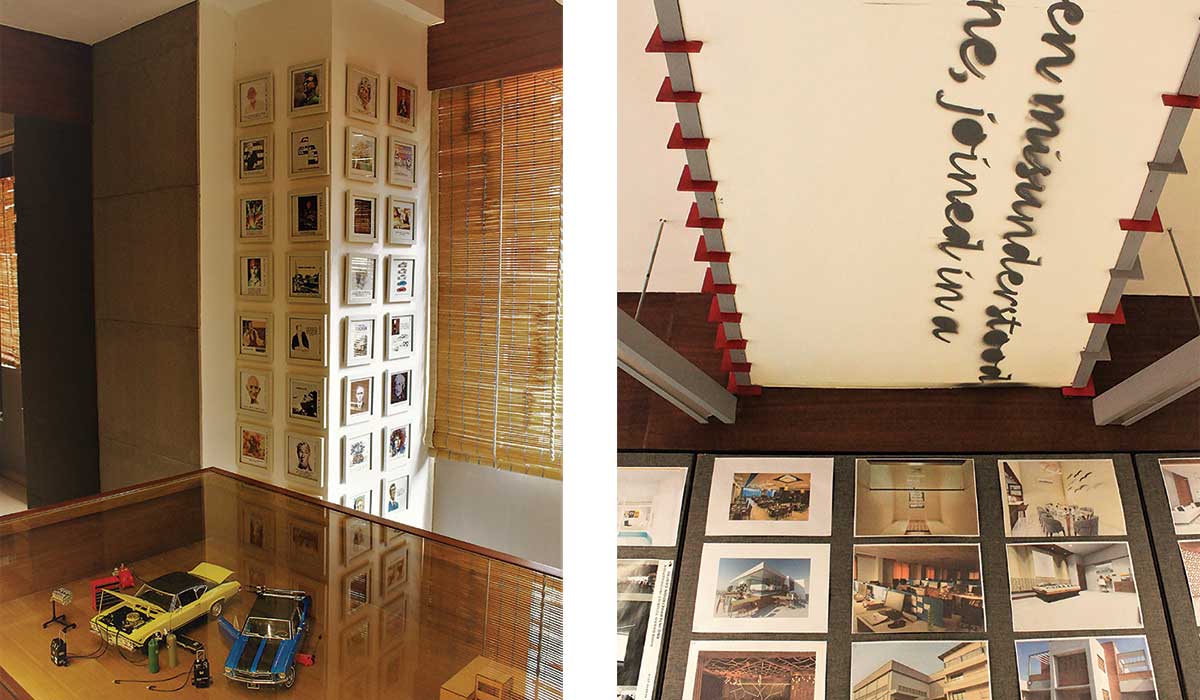
The office reflects the heritage of rich woodworking craft, while being contemporary. It includes a room for the studio head, a meeting room with AV facilities, library, pantry, washroom, and storage for documents. There are no vestigial spaces like the reception area. The open plan seating is adaptable to discussions, lectures and model making needs.
An A0 sized art installation (a map of the walled city made with laser cutting) sets the tone for a heritage-oriented visual narrative, along with old sofas, and intricately carved 100-year-old doors, in the circulation spine, called the ‘Street’ which culminates in a ‘nukkad’ (the meeting room).
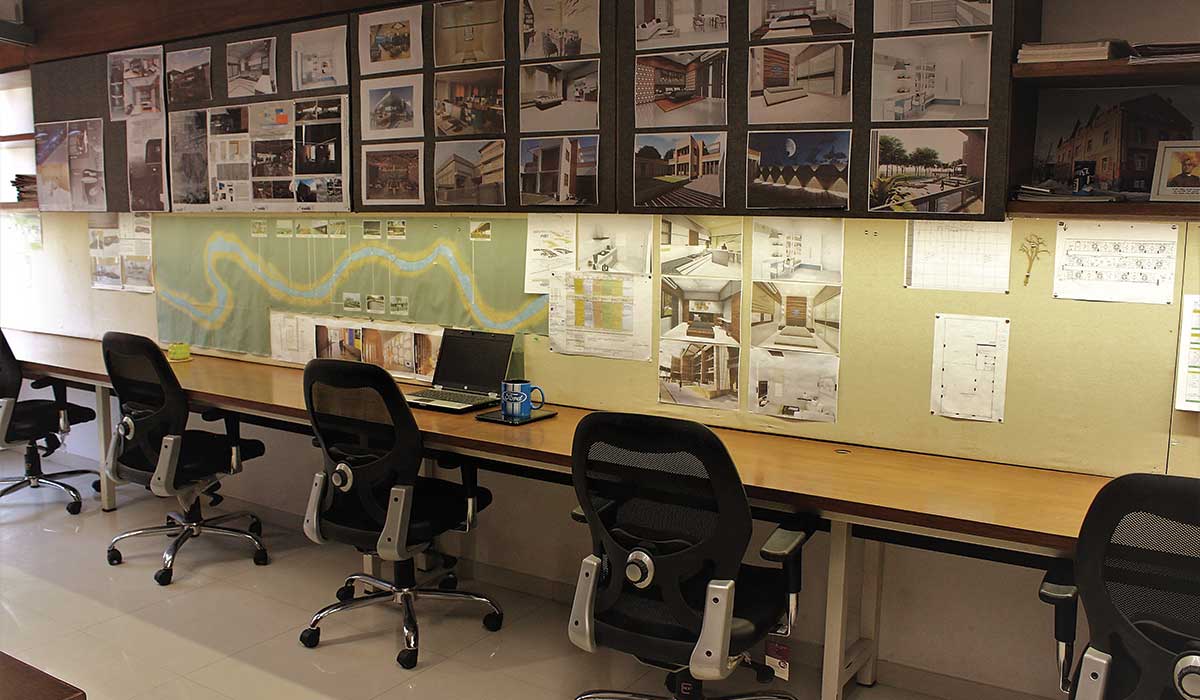
A small display area showcases scale models of cars and aircraft (the studio head’s collection), and an ‘inspiration corner’ lined with frames of people revered by the firm. A bronze mirror covers an entire wall of this room to give an illusion of spaciousness. A bookshelf partitions the meeting area from the staff area. The firm kept the meeting table height at 42” so that most of the meetings are conducted standing up and to the point.
Wood-based finishes, white colour, and white metal frames for worktop support combine with the existing ivory flooring to make the office appear well-lit and give an enhanced spatial appeal.
Green Features
- Average temperature difference on external and internal wall surfaces reduced by 15 degrees by simple application of 18mm thermocol sheets on the interior side
- 95% material used was locally manufactured
- Over 75% of construction waste used within the site
- 0% waste sent to landfill
- Annual water savings 39%
- Over 20% energy savings
- Light fixtures built out of waste plywood cut-outs
- Over 35% reduction in fixture wattage over base line specified by the Energy Conservation Building Code
- Overall, 55% cost savings
We have happily learnt that carbon footprint can be reduced to a great extent by simple steps like extending the usage life of building materials and using inexpensive aerators to save water. We also chose to design with low capital expense and time and incur low operational expense
Ar. Arpan Johri, AW Design
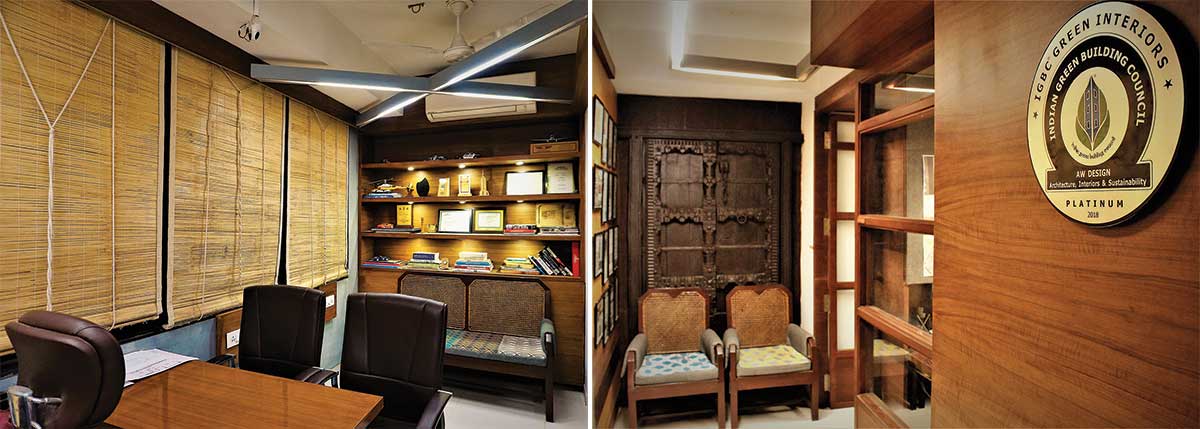
The entire fitout is done from waste, reused, and salvaged materials, and locally sourced to reduce transport related carbon emissions. The plywood is sourced from salvage vendors, veneers are from showroom displayed sheets, tiles from factory rejects, glass and mirror from salvage dealers, upholstery from fabric catalogues, table MS frames and meeting room seating are metal scrap, insulation from common thermocol, blinds and softboard are reused materials, ceilings are unpainted, paint and polishes are VOC-free and from site leftovers, doors are made from timber scrap, light fittings from ply waste, and scale markings from waste MDF cut-outs.

