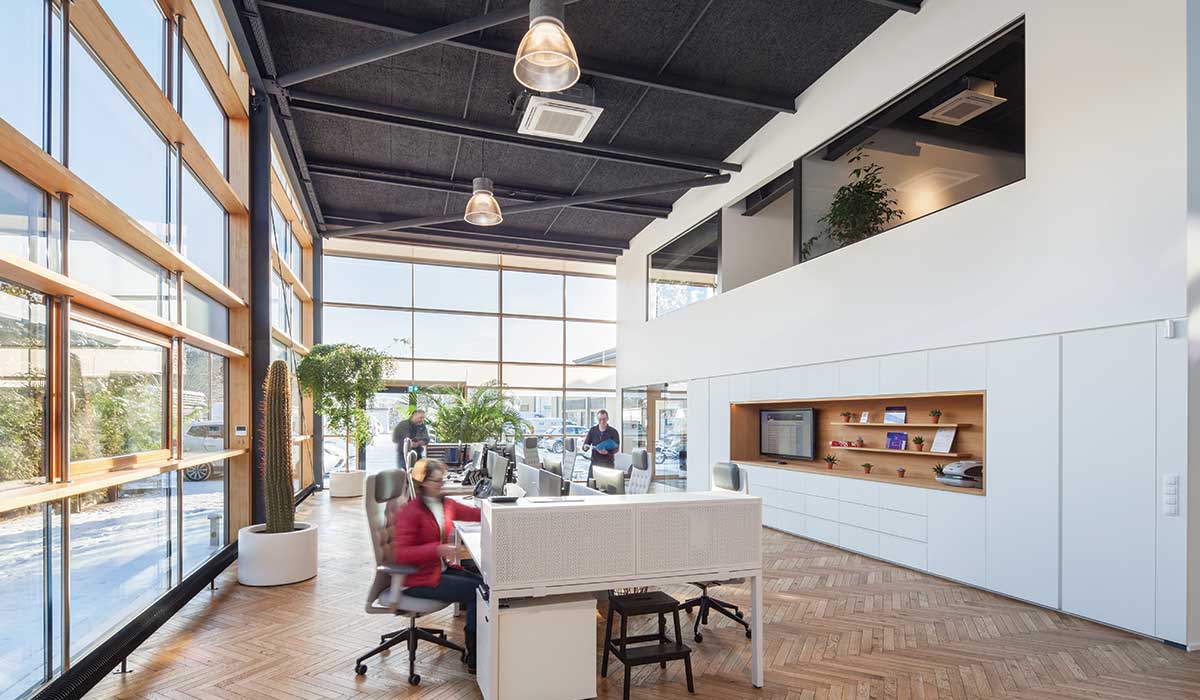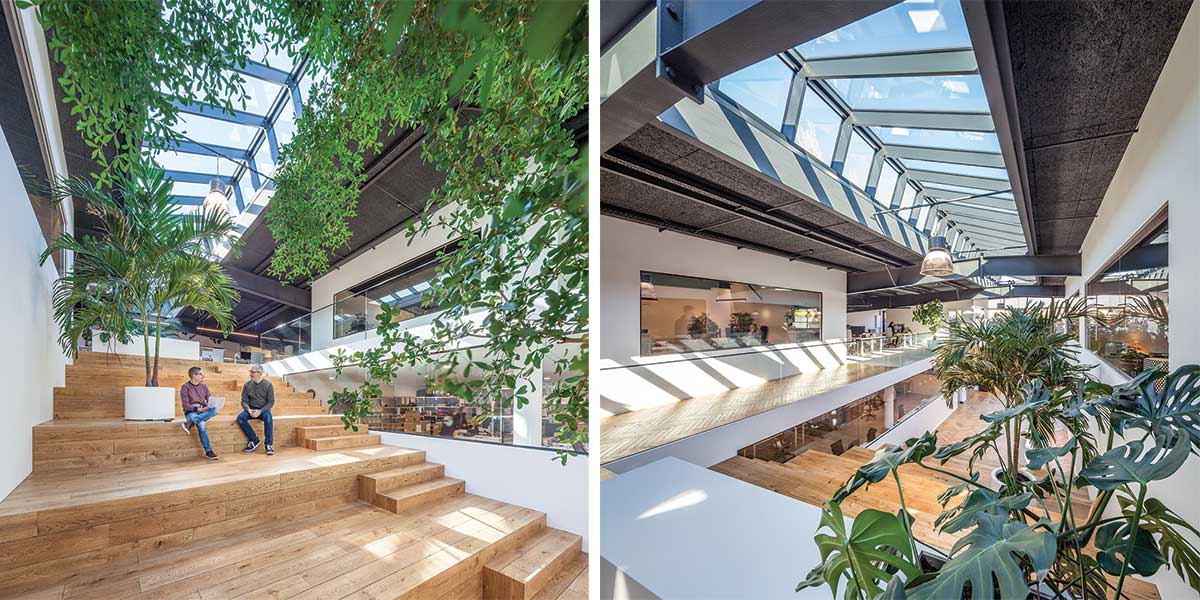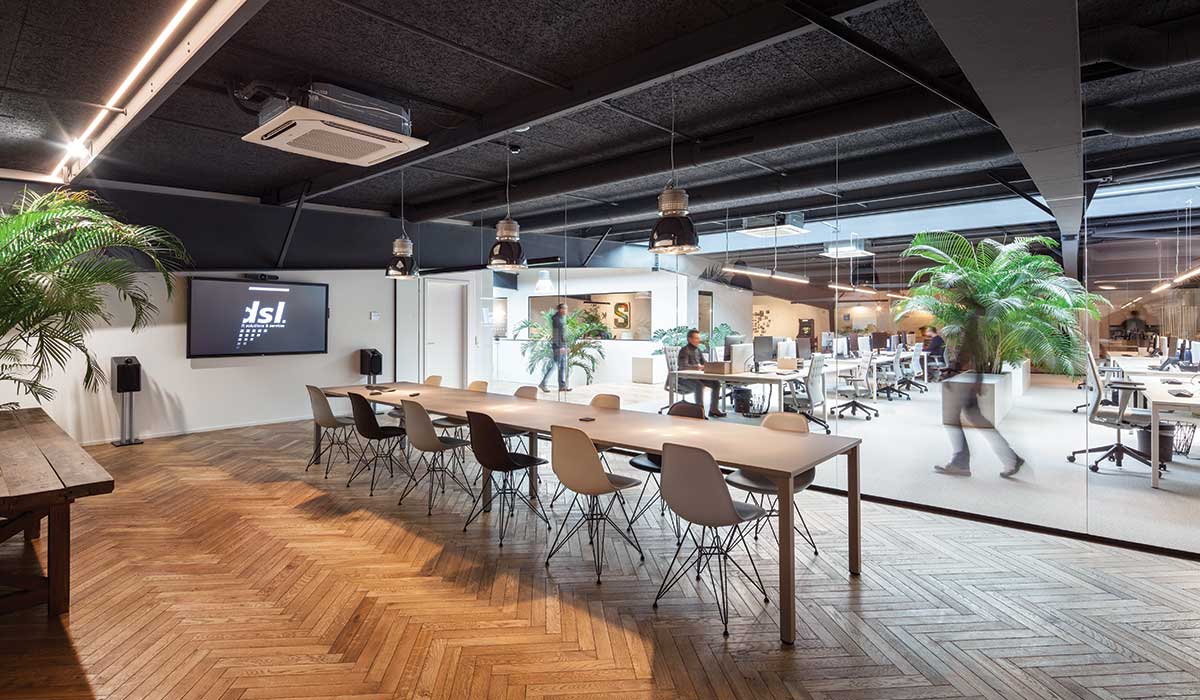
Fact File
Project: DSL Headquarters
Location: Steinsel, Luxembourg
Size: 1,950 m2
Architects: Metaform architects
Status: Completed in 2020
Photography: Steve Troes Fotodesign
Source: v2.com
A former warehouse in Steinsel, Luxembourg, has been recreated as the new headquarters of DSL, an IT company. The design concept aimed to adapt the warehouse whilst preserving certain key characteristics of the original building.

The building contains 1.950 sqm of office space, which includes a reception area, a staff kitchen, meeting rooms, open-plan offices, exhibition space, an outdoor terrace area, and ample storage space.
The main emphasis was to bring in more natural daylight, creating an efficient, clean and bright office space where people and communication take center stage.

In the double-height reception area, light filters through from the large bay windows and from the skylights set into the steel roof. The overhaul included entirely gutting and renovating the skylights. Inside, a central staircase made from oak doubles as a common area; which creates a mix of semi-private, informal work and social areas maintaining an open-plan layout.
Large plants in the interior spaces help create a positive and welcoming work environment. The choice of furniture also inspires a homely atmosphere. The simple material palette includes pure white walls, grey steel beams, and oak floor panelling and detailing.















