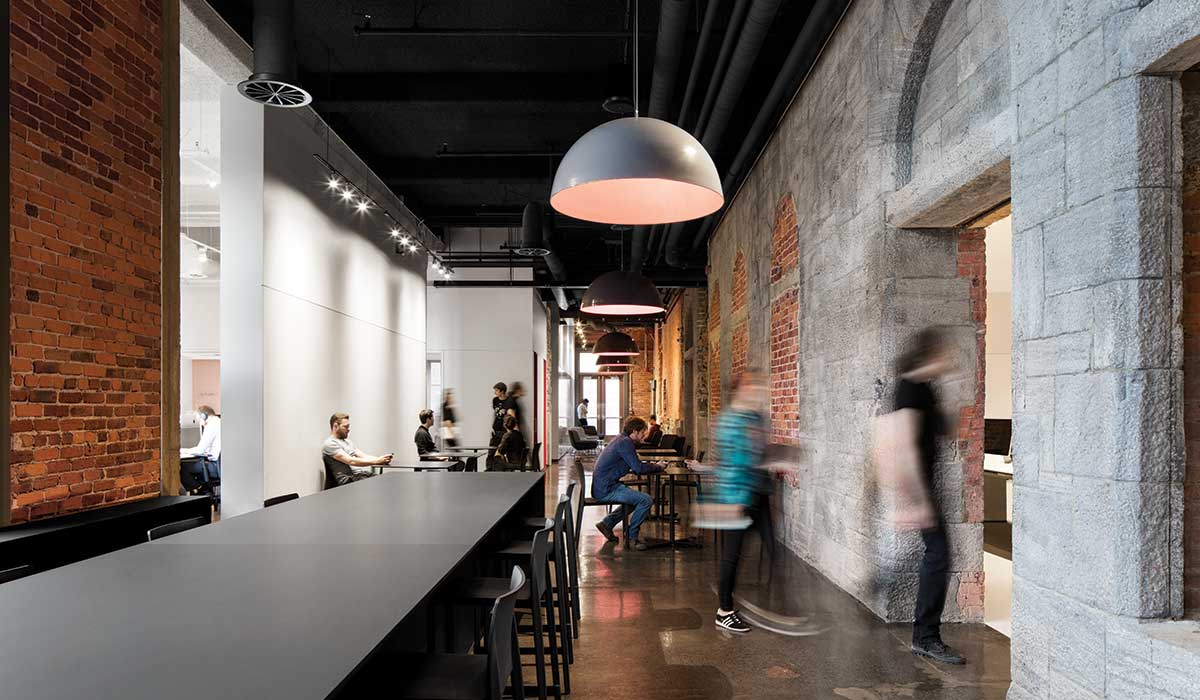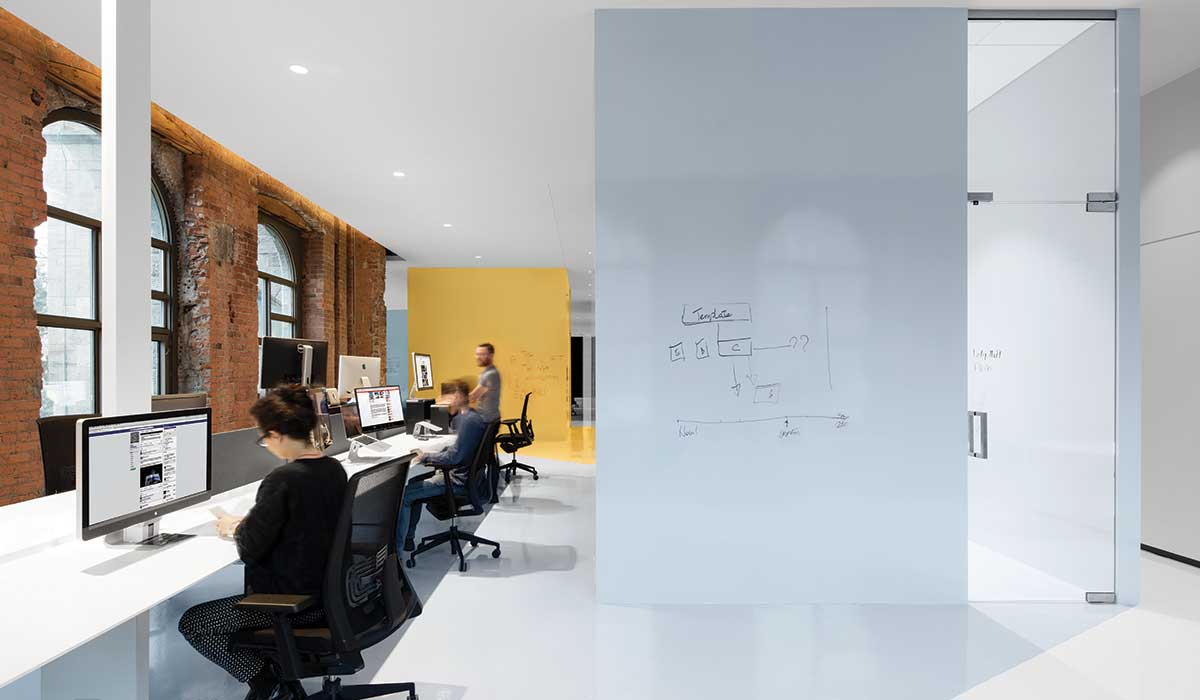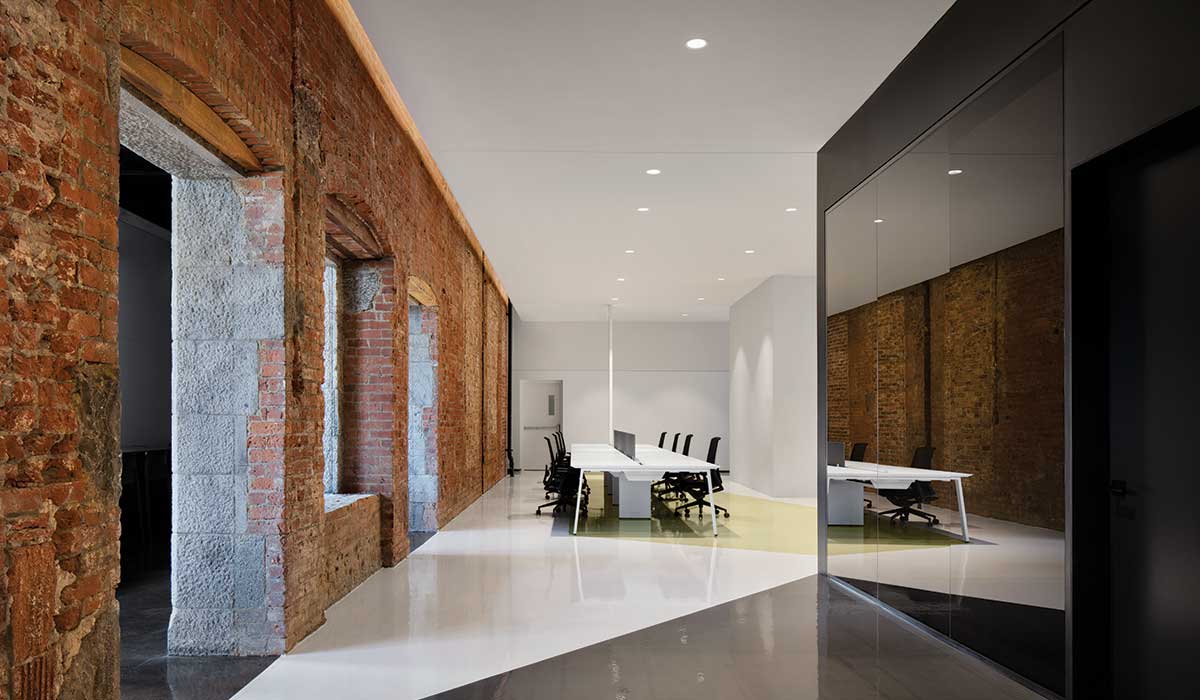
Fact File
Client: Lightspeed POS
Location: Montréal
Area: 1 200 sq.ft.
Completion: 2017
Photographer: Adrien Williams
Source: V2.Com
The workspace of the point-of-sale software company is located on the ground floor of a 19th-century railway hotel, the chateau-style Viger Railway Station. With its distinctive architecture and historical significance, the building is an iconic landmark. Inspired by the contrast between the historic railway station and the growing tech company, ACDF created functional and lively office spaces that occupy a large and bright 15-foot-high space. Daylight reflects off the slick surfaces of the glossy white epoxy-coated floor and the gypsum ceiling.

Each team has its own desks, meeting room, and social area in the open floor plan. Varying pastel tones spread on the walls and floors in shadow-like shapes, defining each zone. Like small islands, these areas form a dynamic archipelago that invites gatherings to take place in the in-between spaces and the surrounding pastel walls double as whiteboards for impromptu meetings and presentations.

ACDF opted for a careful intervention that preserves the original building’s rich heritage. Remnants of the existing shell offer a backdrop to the contemporary atmosphere of the office space. The architects uncovered remaining bricks and stones to expose the raw material and created a dynamic contrast between old rough walls and new rectilinear geometry that highlights the space’s qualities.
Passing through the old central wall, one reaches ‘the alley’ - a common space where the industrial past of the building is more noticeable. The glossy floor finish of this area exposes the concrete and terrazzo patterns. The black paint on the ceiling conceals the ducts and piping without hiding them completely. With its long counters calibrated for large-size gatherings, the room can accommodate up to 300 people and provide a meeting place for the whole Lightspeed team. The central position of the alley divides the floor into two: a clean and edgy space on one side, an industrial environment on the other. The new floor of Lightspeed’s office is an innovation hub that also provides an engaging and inspiring workspace.















