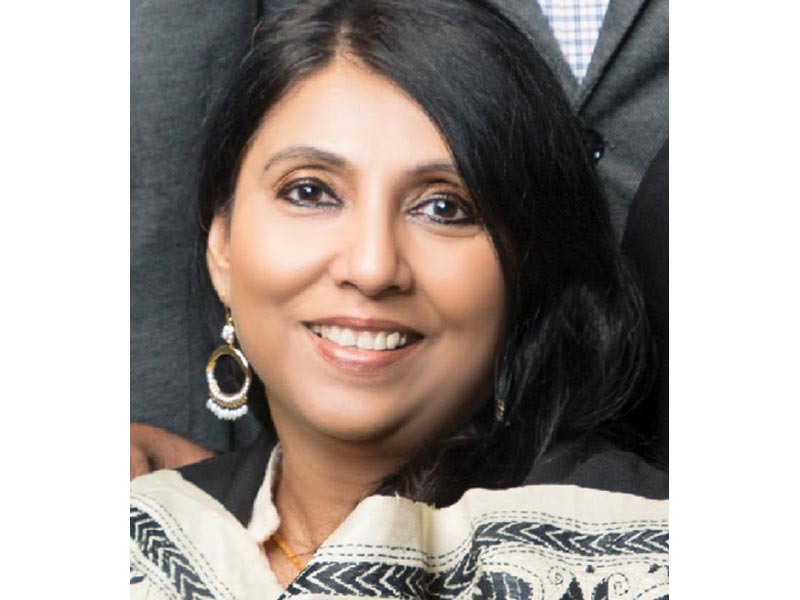Project name: Adibasi Bhawan
Location: New Town, Kolkata
Built up area: 2821 sqm
Cost of project: Rs. 20 crore (approx)
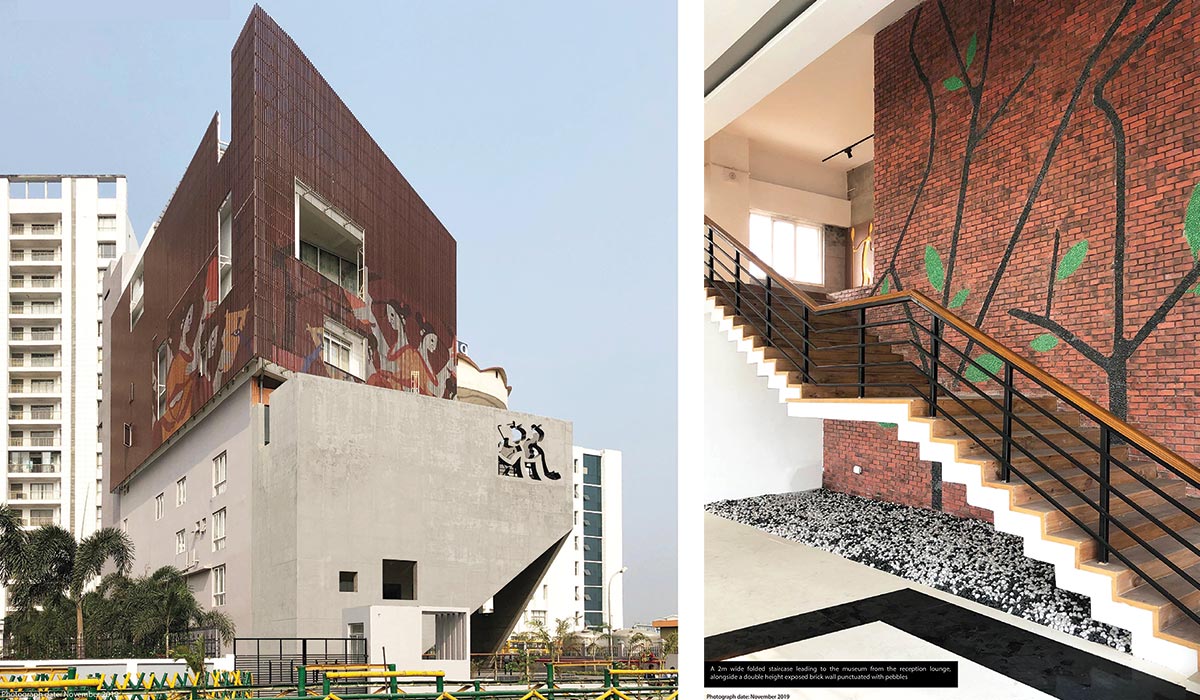 A 2m wide folded staircase leading to the museum from the reception lounge, alongside a double height exposed brick wall punctuated with pebbles
A 2m wide folded staircase leading to the museum from the reception lounge, alongside a double height exposed brick wall punctuated with pebblesAdibasi Bhawan in Kolkata, designed by Sukanya & Associates, is a modern, urban interpretation of the art and culture, and a celebration of the growth of the Adibasi people of West Bengal
Awarded by the National Glitz Design Awards for Creative Excellence 2020 under the category Institutional, Adibasi Bhawan captures the ethos of the tribal culture in West Bengal. The building comprises of public spaces like a museum, 90-seater auditorium, performance courtyards, dormitories, guest rooms, and cafeteria, and semi-public areas like offices, conference hall, and meeting rooms. Throughout the building, pieces of artwork, paintings and sculptures have been integrated, reflecting the rich culture of the Adibasis.
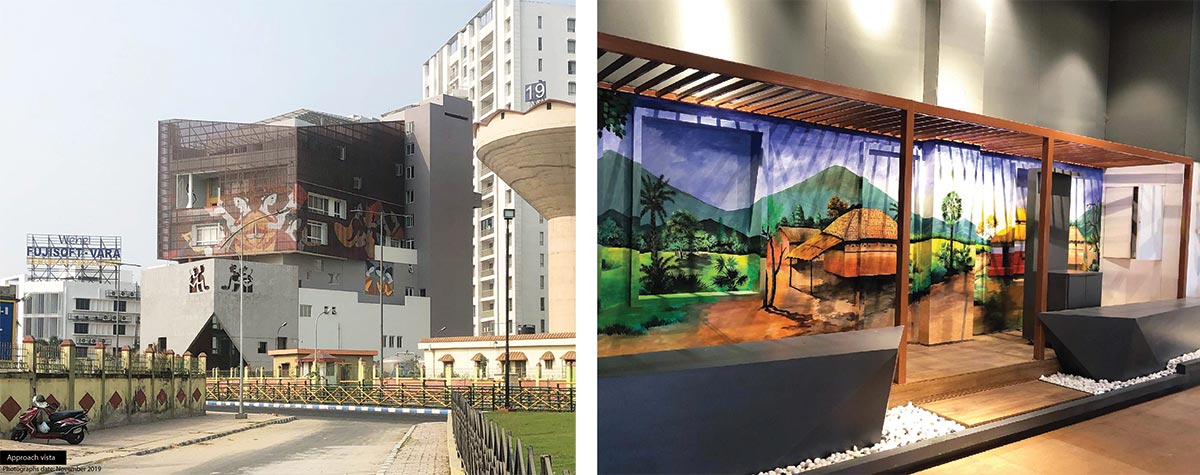 Interiors of the museum designed as a contemporary interpretation of the livelihood of the Adibasis, with painted walls and fore courts, similar to local Adibasi dwellings along with recreating the streerscape with pebbles, green and pieces of art work expressing their creativity
Interiors of the museum designed as a contemporary interpretation of the livelihood of the Adibasis, with painted walls and fore courts, similar to local Adibasi dwellings along with recreating the streerscape with pebbles, green and pieces of art work expressing their creativityAdibasi Bhawan signifies growth as Adibasis today are exposed to modern lifestyles and as such there is a perceptible shift in their living habits; the style of this building is an extension of their urbanisation keeping the art, colours, murals and heritage intact
Ar. Sukanya Dasgupta, co-Founder & Principal, Sukanya & Associates
 Local Adibasi people were involved in both the design and construction stages of various parts of the building, making them an integral part of the development of the project as well as giving them a sense of belonging
Local Adibasi people were involved in both the design and construction stages of various parts of the building, making them an integral part of the development of the project as well as giving them a sense of belongingIts unique façade of terracotta-colored louvers forms an urban canvas for a continuous painting, similar to Adibasi dwellings, albeit with a contemporary touch. The hollow pre-painted louvers on the façade are openable, thereby creating a user defined dynamic facade. The basic building materials used are Reinforced Concrete, AAC blocks, and cement mortar. Finishing materials used are vitrified floor tiles, glazed ceramic tile on dados, cement-based wall putty and paint, while the external finish is of concrete wall finish and exterior paint over cement putty.
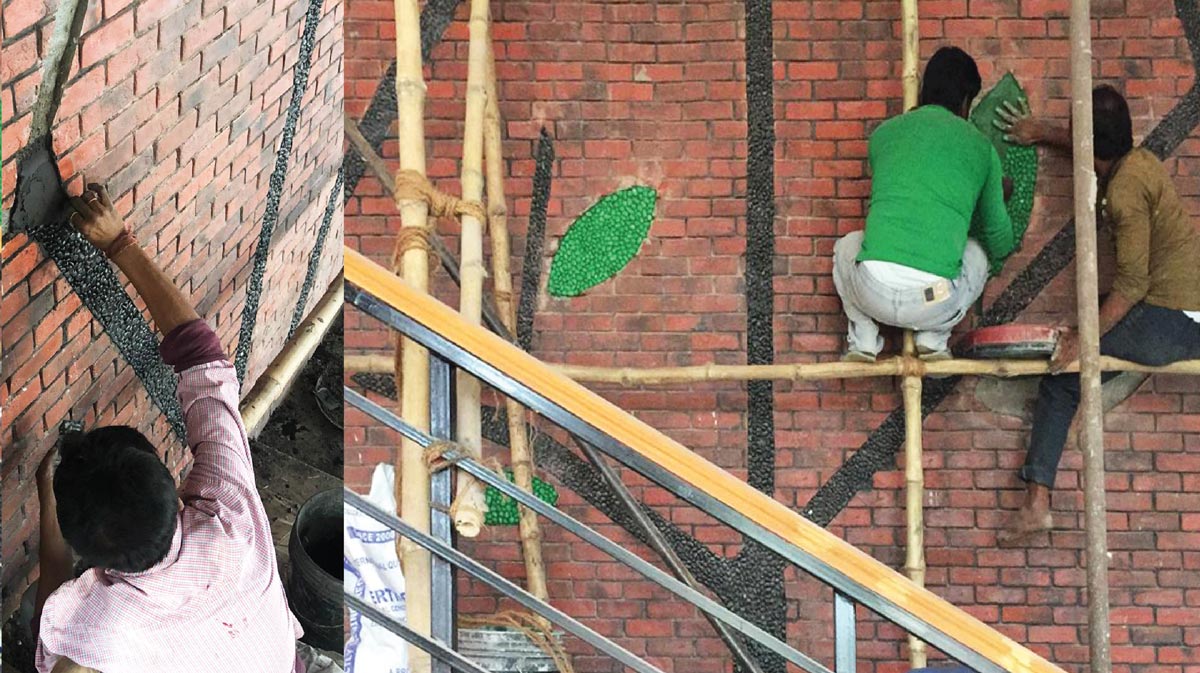 Pebbles were carefully fixed on the brick wall, one at a time, creating a pattern of trees and leaves – an integral part of the lives of the tribal people
Pebbles were carefully fixed on the brick wall, one at a time, creating a pattern of trees and leaves – an integral part of the lives of the tribal people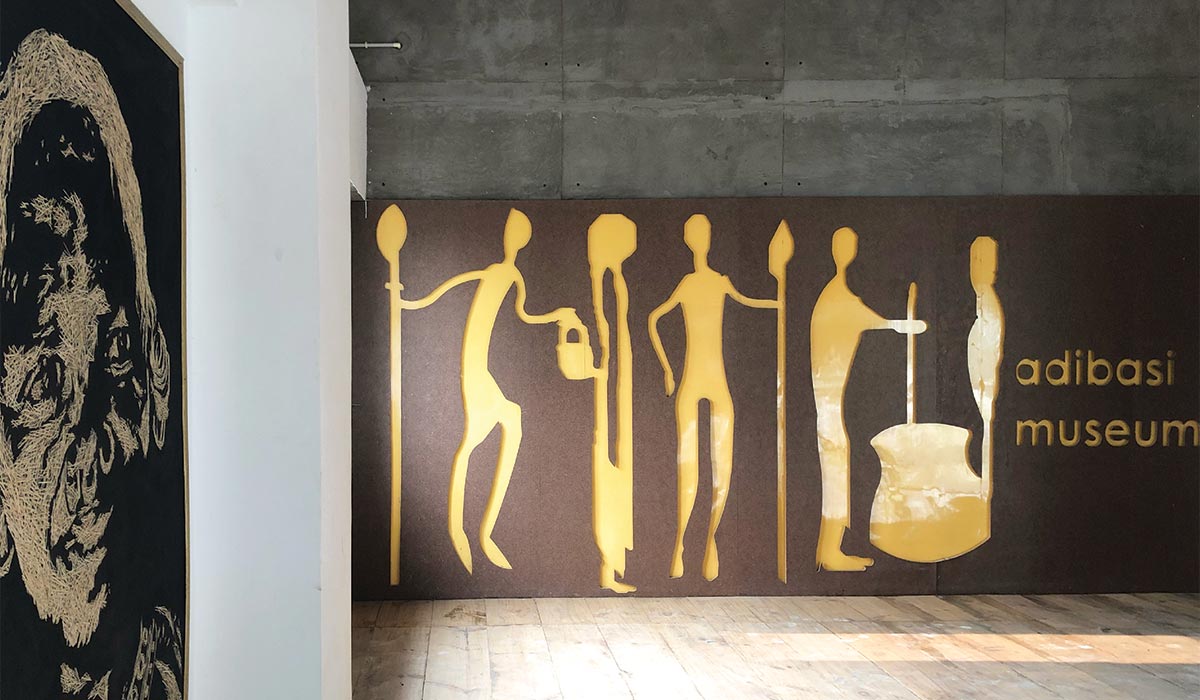 Entrance to the museum highlighted by 3 dimensional art figures
Entrance to the museum highlighted by 3 dimensional art figures
