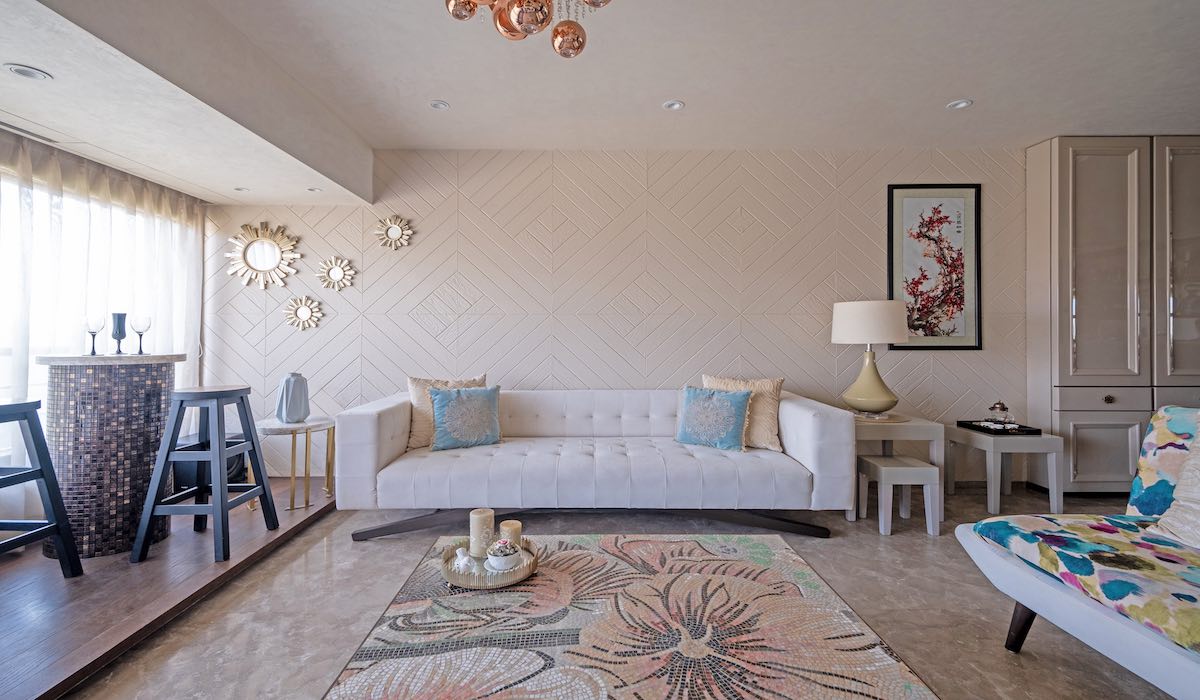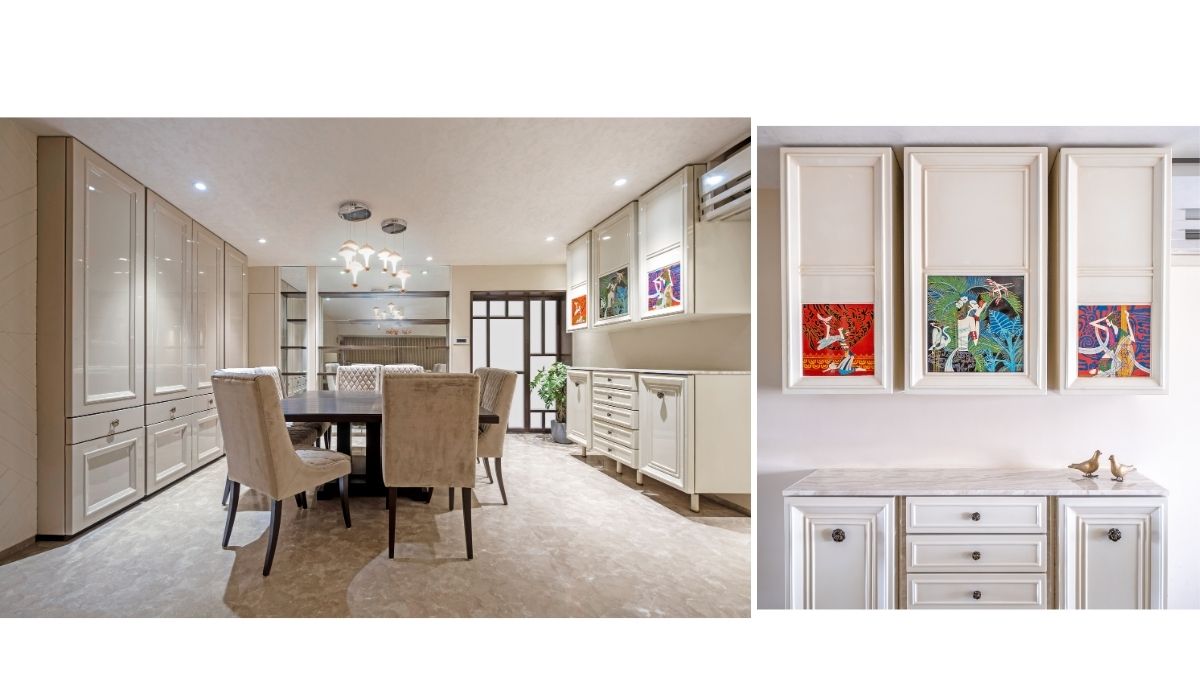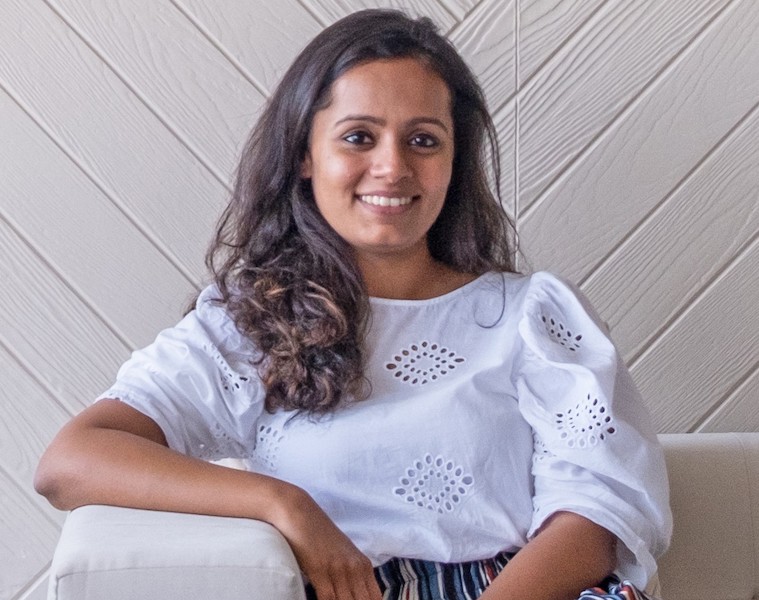
Located in Juhu, Mumbai, the house offers stunning views of the beach that inspire elements within the design. The living room was transformed into an open plan to create spaces that flow into each other cohesively. Segregation within spaces through furniture placement or playing with levels in the floor helped define areas within a single space.
Rich textures and contrasting colours highlight areas, while the interplay of lines and patterns on the walls and furniture create elegant spaces. The floor base is subtle with a muted Italian grey marble, coupled with high gloss finished fixed furniture designed with classic moulding details on the shutters. A vibrant sofa piece adds a splash of colour to the otherwise monochrome design. Concealed cabinets create ample storage to declutter the living space. From the knobs to the tables and lights, everything has been carefully curated and personalized.

This sea-facing home inspired the monotone colour palette, reminding us of the pristine beaches, giving it an airy look, adding vastness to the interiors, and allowing the spaces to merge seamlessly
Natasha Aggarwal
Fact File
Typology: Residential
Name of Project: The Living Project
Location: Juhu, Mumbai
Site Area: 475 sft / 44 sqmt
Start Date: Sept 2016
Completion: Dec 2016
Photographer: Kuber Shah
Material Palette
Furnishing: Bharat Furnishing + Pride
Furniture: NACL
Air Conditioning: Mitsubishi, Weather Cool
Lighting: Studio Licht
Chandelier & Decorative Lighting: Ambience Lighting
Basic paint: Asian Paints
Textured paint: Micasa, San Marco
Arts / Artefacts: Oma, Address Home
Electrical Consultant: Prithvi Power Nets
Civil & PMC: HRS Enterprises
HVAC: Weathercool
















