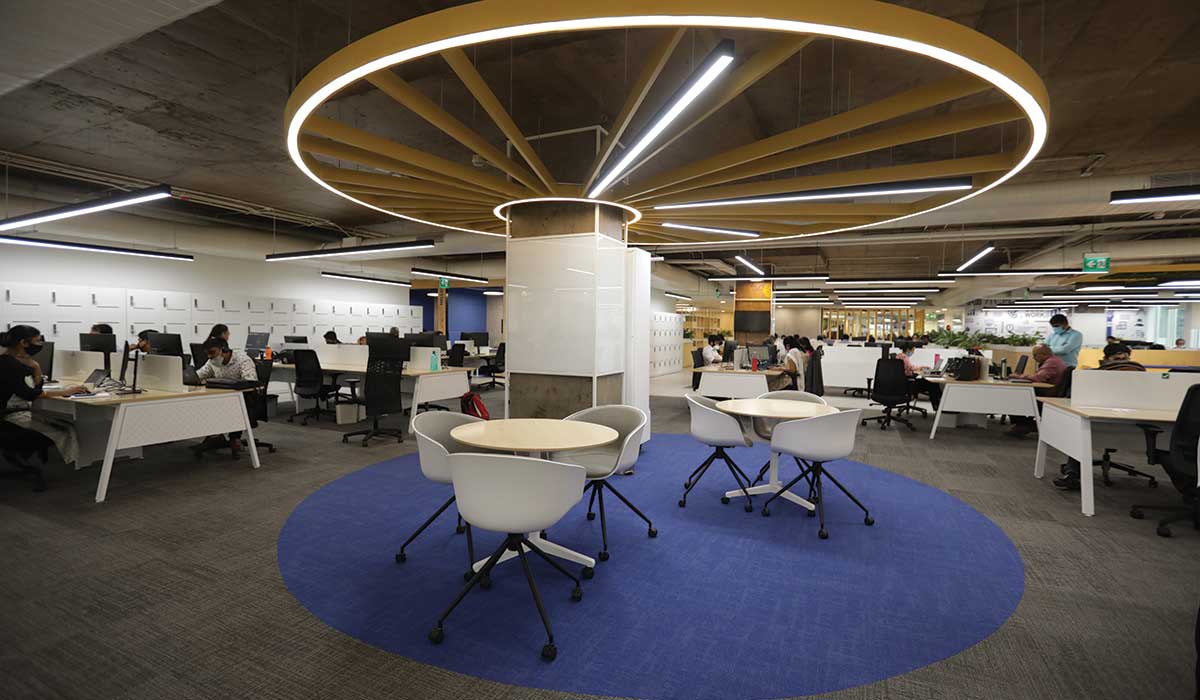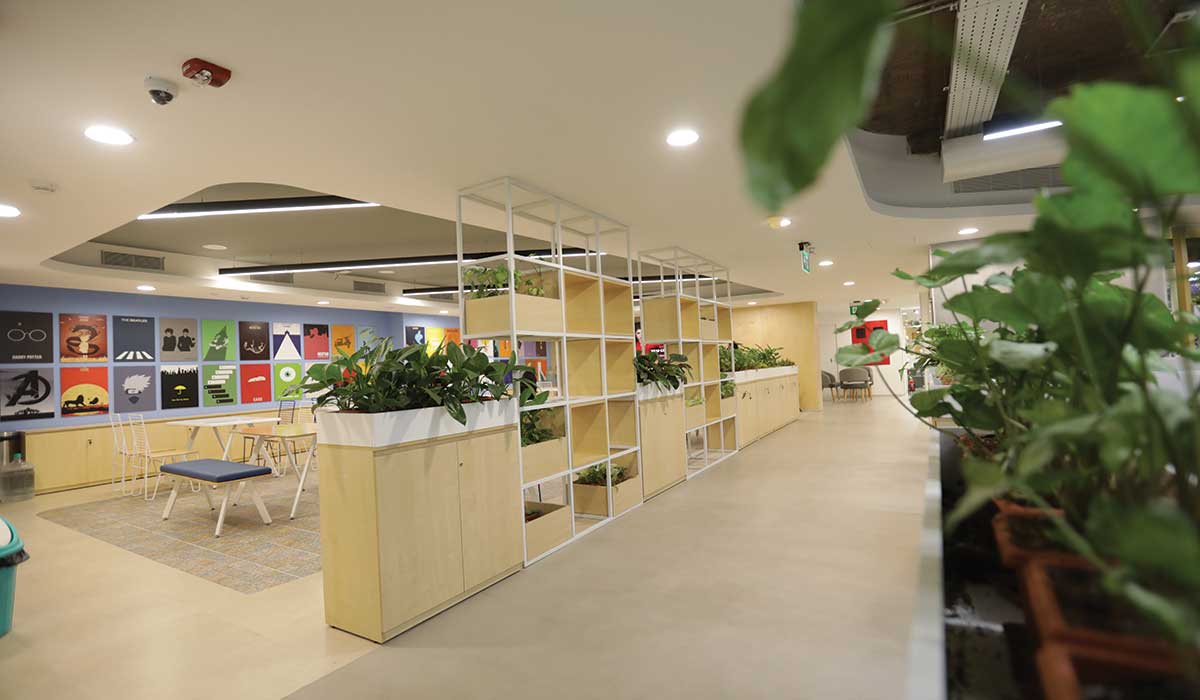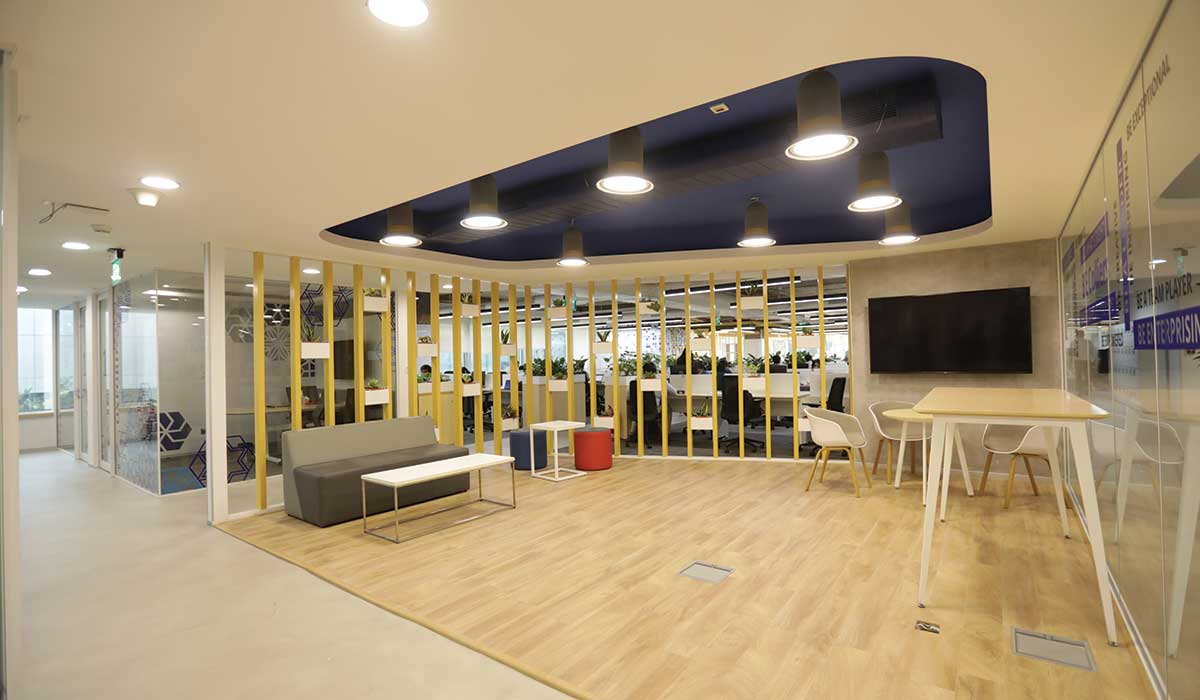
The 21000 sq.ft office is on the first floor of Sunningdale building located in Embassy Golf Links Business Parks - the heart of the town. Expansive glazing on three sides bring abundance natural light indoors and give splendid views of the landscape and waterbodies around.
The office also represents an amalgamation of cultures, after Colliers acquired controlling stake in Synergy last year. The primary concept embodies Colliers global workspace strategy known as PACE, which translates into Productive Active Collaborative & Enterprising workspaces. The floor plan represents spaces, categorized as Primary, Choice, Meeting and Social, creating a high energy, efficient, and inspiring workplace. The idea is to create a flexible and agile setting, popularly known as Activity Based Workspace, promoting cross team collaboration. A plethora of collaborative spaces include a Customer Experience Centre, an Amphitheatre, Quiet Zone (booths), Gym, Library lounge, Mother’s room, and social spaces.

The reception area has a warm wooden panel with live plants. A seamless micro concrete floor runs throughout the main circulation passages. Block prints of Indian motifs in blue bring the local flavour into the context. The hexagonal motif also decorates the glass panels of the meeting rooms. The Experience Centre is a large open space with a video wall for client presentations. A foldable glass wall separates it from the Boardroom which is equipped with audio video systems for large group presentations and conferences, and a mix of ergonomic chairs and lounge seats.
Colliers drew upon its strong Project Management capabilities to execute the state-of-the-art office. Increasing the spacing in the workplace, reconfiguring meeting rooms, optimized use of technology for touchless experience, and collaboration with distancing provide a safe, high performing environment
Ashish Puri, Director, Interior Design Services
The primary workplaces are open, without any false ceiling. Planters improve the indoor air quality while also acting as acoustic screens, absorbing unwanted soundwaves. The social and collaboration spaces are defined using semi open screens and warm decorative lights. The flooring in blue colour carpet reflects the Colliers brand identity. The Meeting rooms have acoustic panelling and false ceiling, LED screens, and sit-to-stand worktables.

















