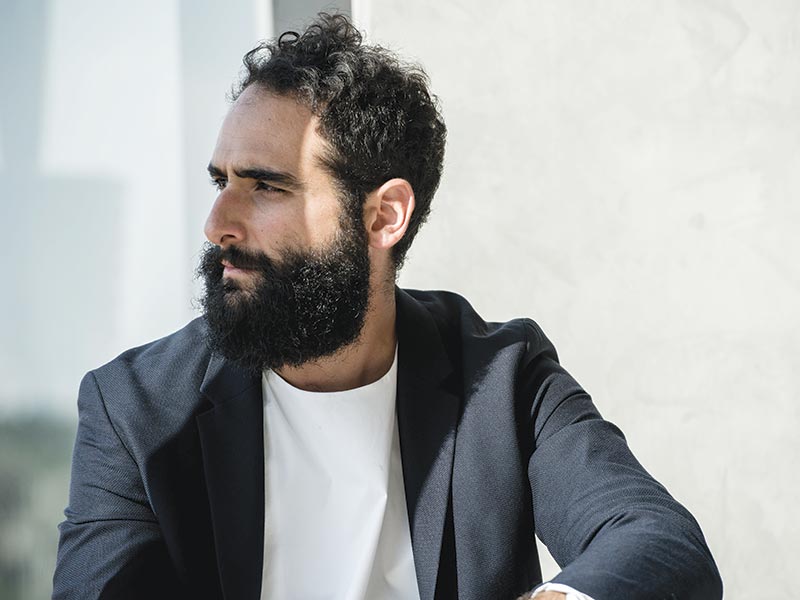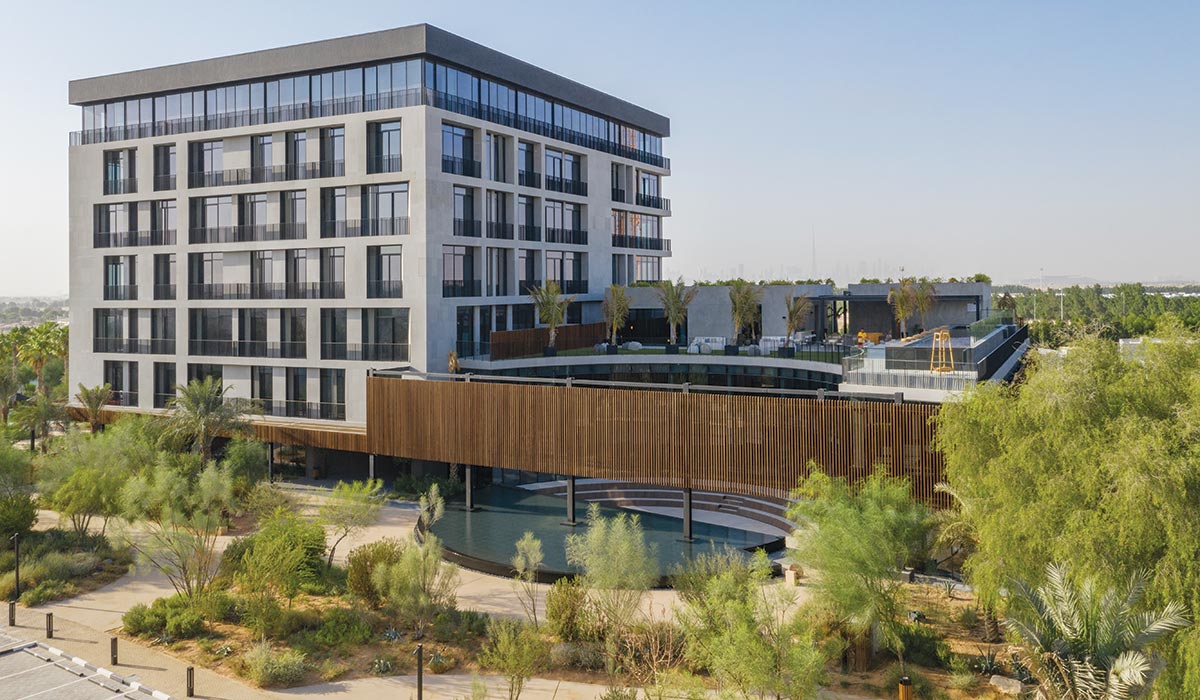
KOA Canvas comprises a collection of 86 residencies, a member’s only workplace and social club (Nasab), a multi-purpose amphitheater, a photography studio, a café’ and restaurant, fitness facilities, spa treatment rooms, and two infinity pools. This mixed-use development aims to re-interpret how people live, to re-imagine the public realm of cities, and enable social interactions.
KOA Canvas represents a new era in modernized urban property development with use of over 750 sqm of thermally-modified tulipwood (TMT) to create the cladding, which also transforms into an outdoor shaded walkway and elevated public balcony.
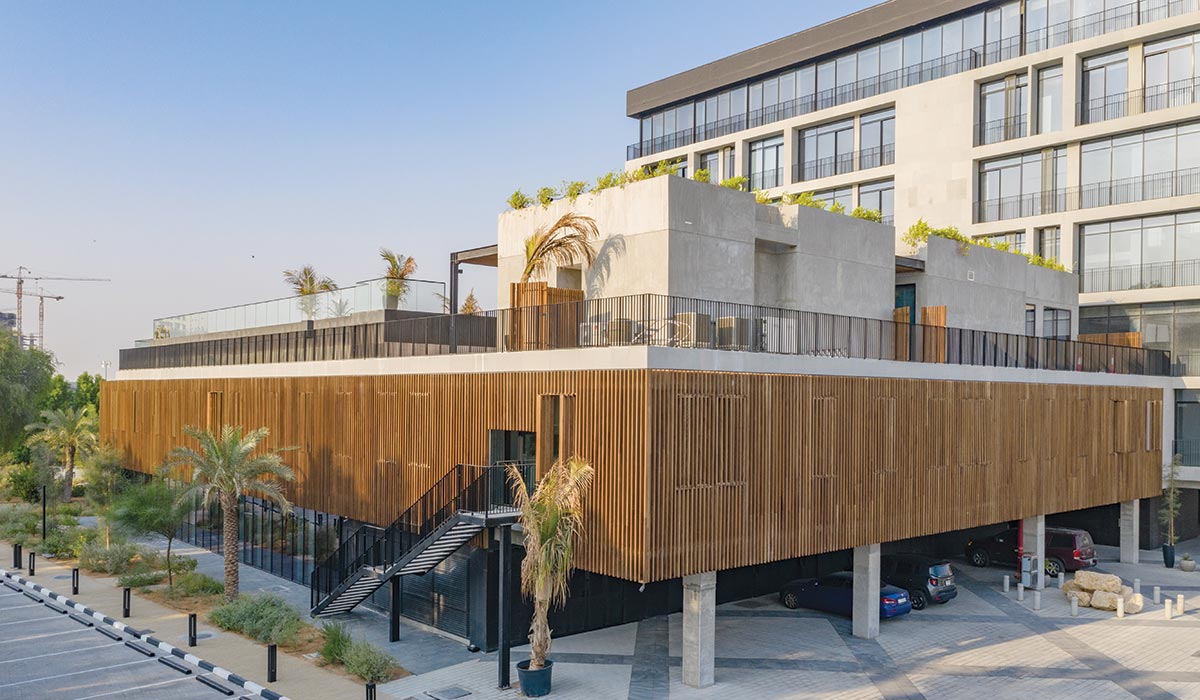
The project also presented the architects with an opportunity to identify a balance between a more traditional culture and a modern one anticipating the needs of social customs of our times (internal courtyards and modern majlis).
KOA Canvas is a contextually relevant project that aims to contemporize regional architecture. It will weather and stand the test of time in the arid desert climate of Dubai due to use of the right materials for external cladding, landscaping, and moulding the architecture in a way that relates to the sun-path and wind direction. TMT does not absorb moisture and is dimensionally very stable. It is less prone to warping and twisting with changes in humidity, making it perfect for outdoor use. Our collaboration with AHEC has been instrumental in understanding the opportunities for experimenting and favoring this material
Tarik Al Zaharna, Founder & Director, T.ZED Architects
KOA Canvas is a sustainable transformation of an existing office building into a thriving urban space for communal activities alongside the creation of an additional two new-built structures, with a variety of programmes that express contemporary architecture of the region. Despite Dubai’s natural desert landscape, the design approach for such a wider context led the architects to address the architectural proposition by absorbing and infusing the lush environment surrounding the site.
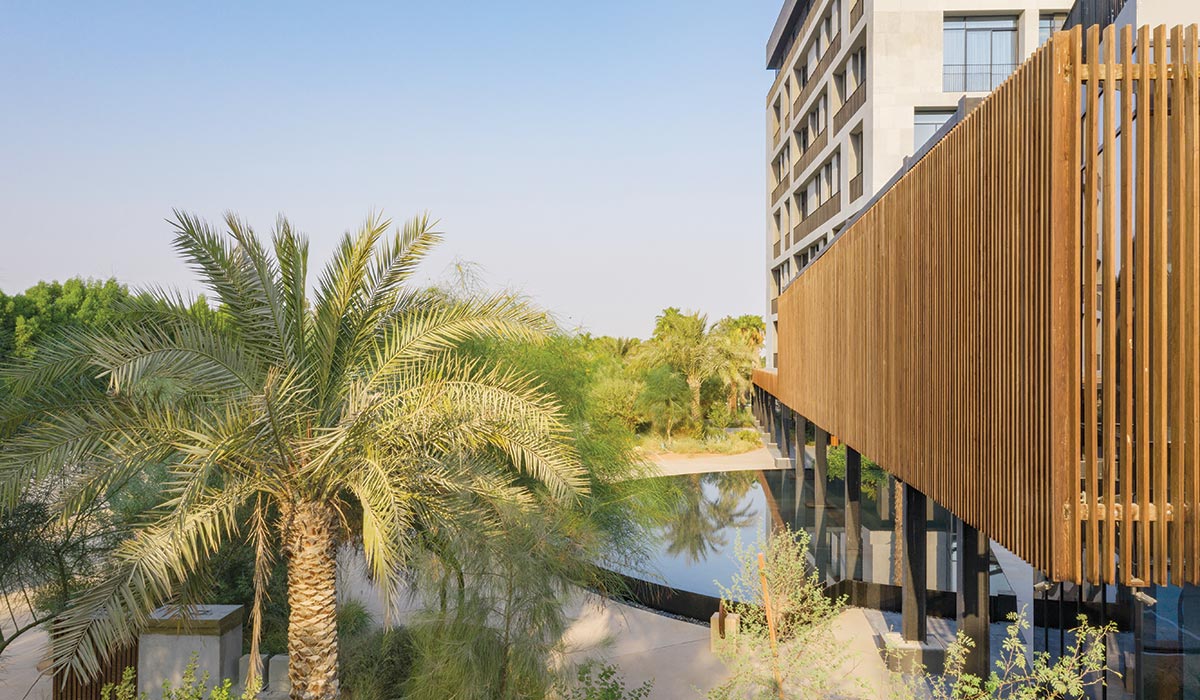
The development celebrates materiality, natural light, natural ventilation as well as weathering. TMT was used primarily as a shading element to prevent overheating of the double-height co-working, and closed office spaces. The south-facing and east elevations were clad in vertical TMT louvers that are operable when in proximity to office windows. This vertical element offers shade to an outdoor amphitheater and creates a clear-cut line between the water feature and usable landscape. As the TMT wraps around the building to areas that receive less direct sunlight, the vertical turns to horizontal in order to create an extended pergola for shading of social programmes on the ground floor. In plan, the TMT is offset from the building, tracing the sun direction as well as architectural programme of walkways, entrances, and restaurant terraces.
Internally, the architects have continued the material into some public spaces as a way of drawing the outside in. TMT, along with its durable properties, also provided a rich contrast in color to the quartzite stone building it shades behind.
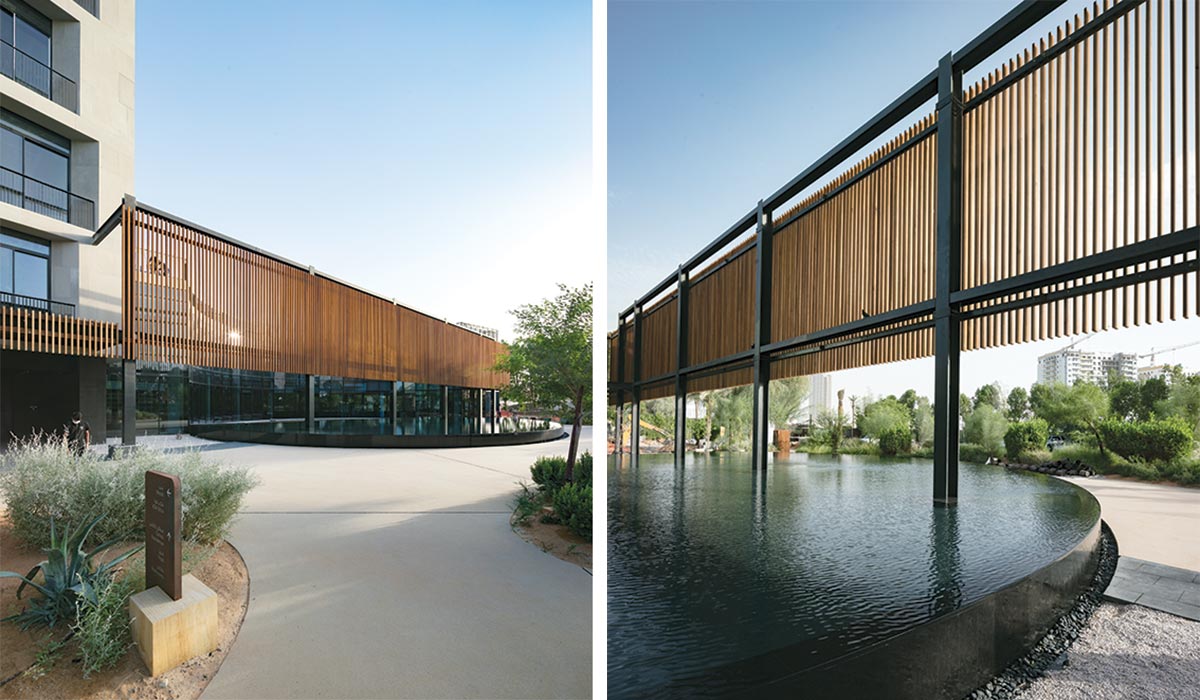
This is the first time that thermally-modified tulipwood has been used in these quantities in the region. According to the architects, the material was pleasant to work with as it was easy to cut and mechanical fixing methods were straightforward. Due to its light weight, it was also easy to transport, and storage for acclimatization was done on site. This enabled them to remain on track with regards to project timelines.

