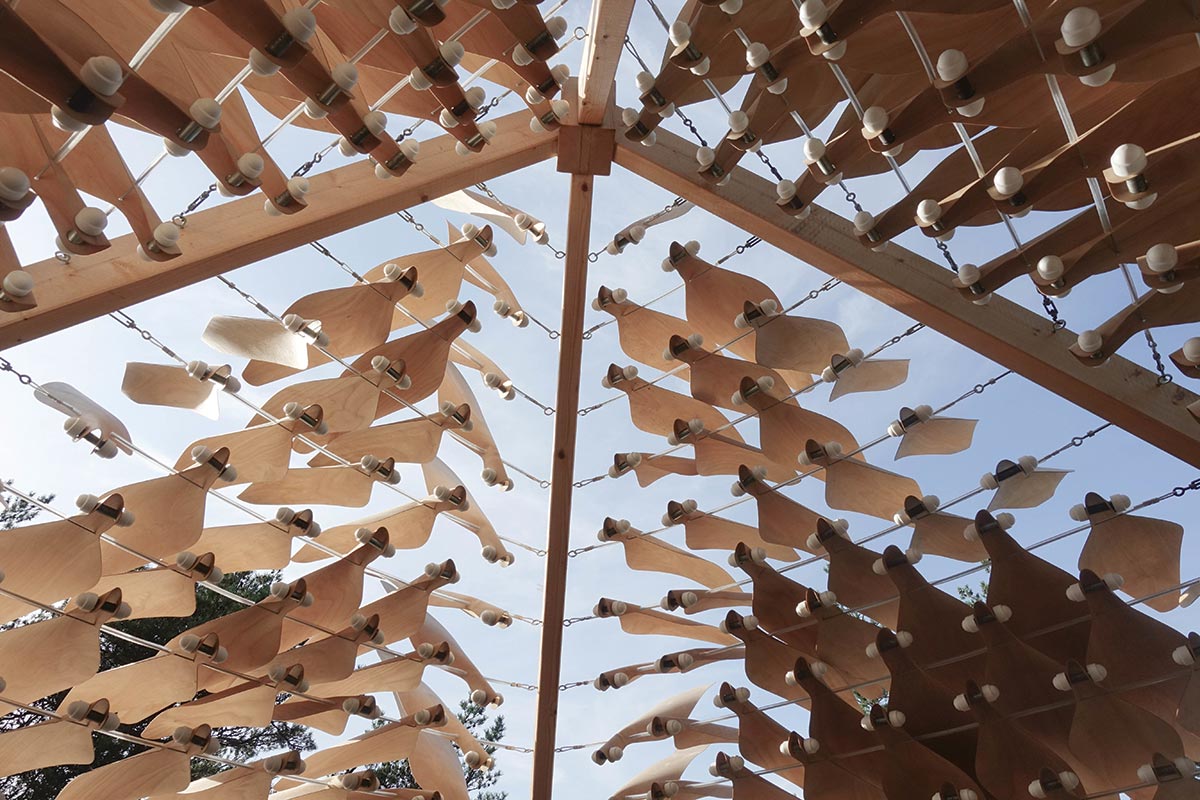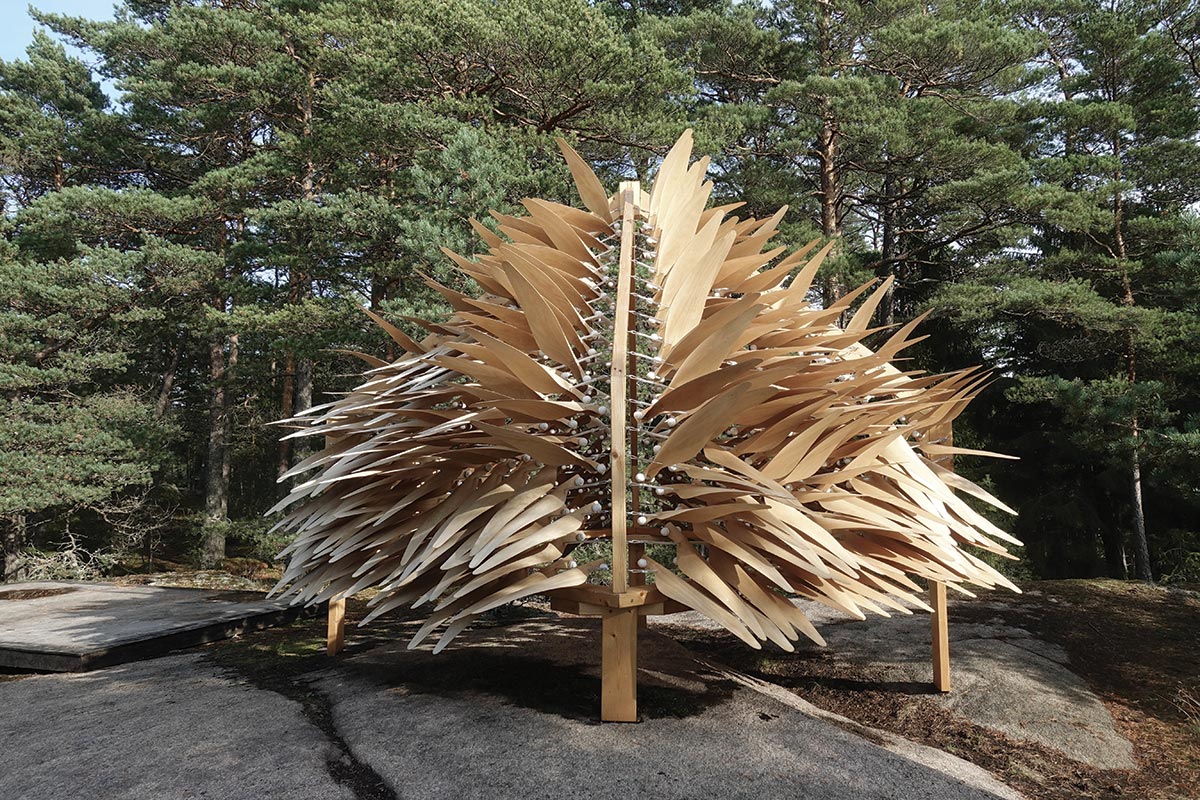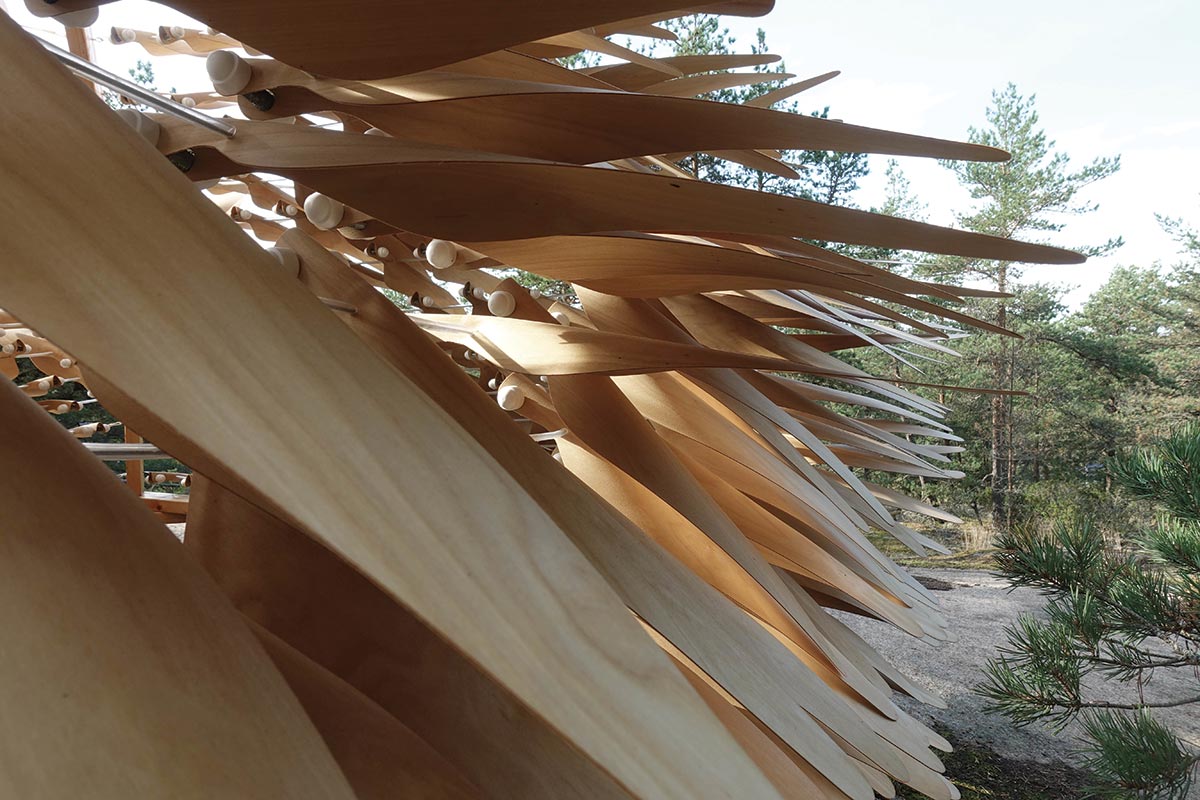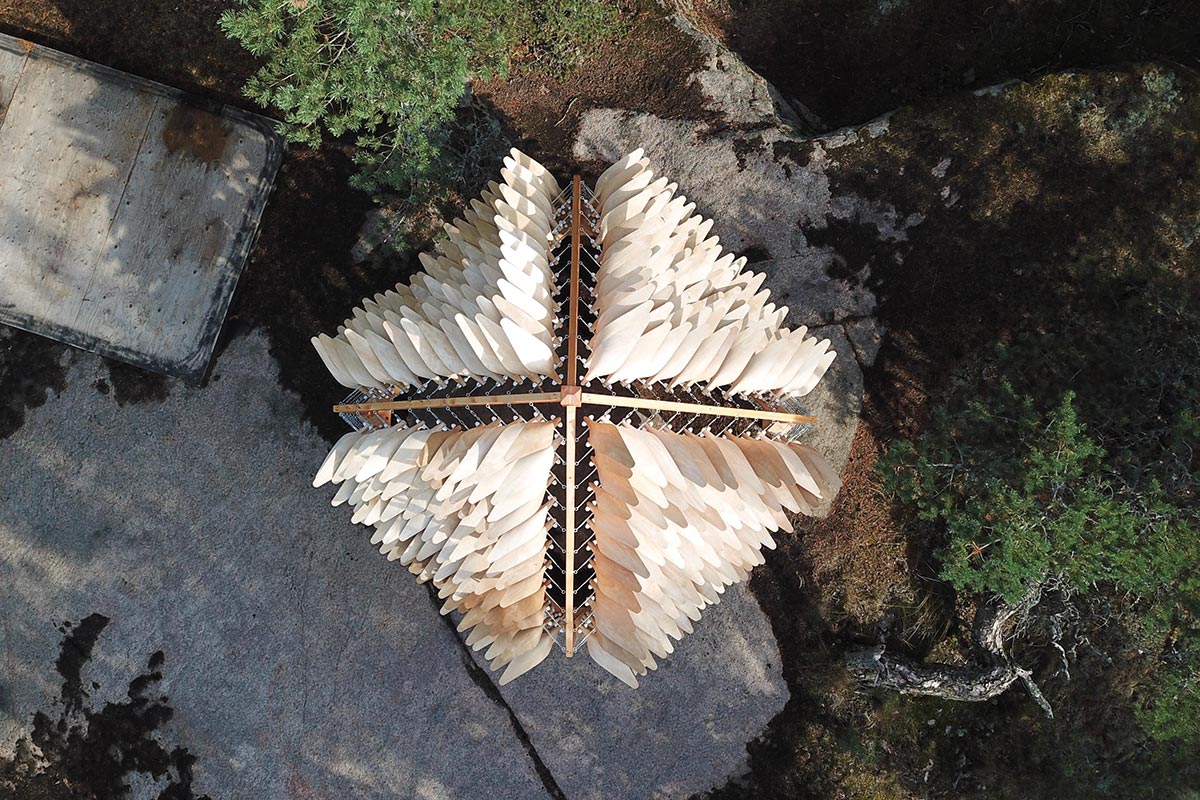Shiver House is a radical reinvention of the common Finnish Hut (mökki). The project is a kinetic “animal-like” structure that moves and adapts in response to surrounding natural forces. In addition, the project explores the idea that architecture can be made to seem “alive” with the intention that this will engender a deeper and longer-lasting emotional relationship between people and the structures we inhabit.

“Shiver House’s architecture is in a constant state of transformation and ‘performs’ with the ever-changing flows of the wind. Conceptually, the design suggests that architecture, rather than being static and function-led, can be poetic, living, and dynamic, which changes the way we relate to the landscape that surrounds us,” says Mark Nixon of NEON.

The house uses 600 kinetic counter-weighted shingles which respond to the changing weather conditions of the site. Wind, rain, and snow cause the shingles to rotate into a closed position giving the structure a temporary appearance and function of a shelter. Users can observe the ever-changing environment as they watch the kinetic shingles modulate the internal light levels and view the surrounding landscape.

The project is constructed using a simple timber structure which supports rows of tensioned steel wire. These steel wires are treated as batons and are designed to hold the counterweighted shingles. The shingles are constructed using a folded and cut Airplane Ply which has been soaked in a protective oil (donated by Virtasen Maalitehdas). The counterweight is constructed using a stainless-steel nut and bolt.

Source: V2.com
Photo credit: NEON















