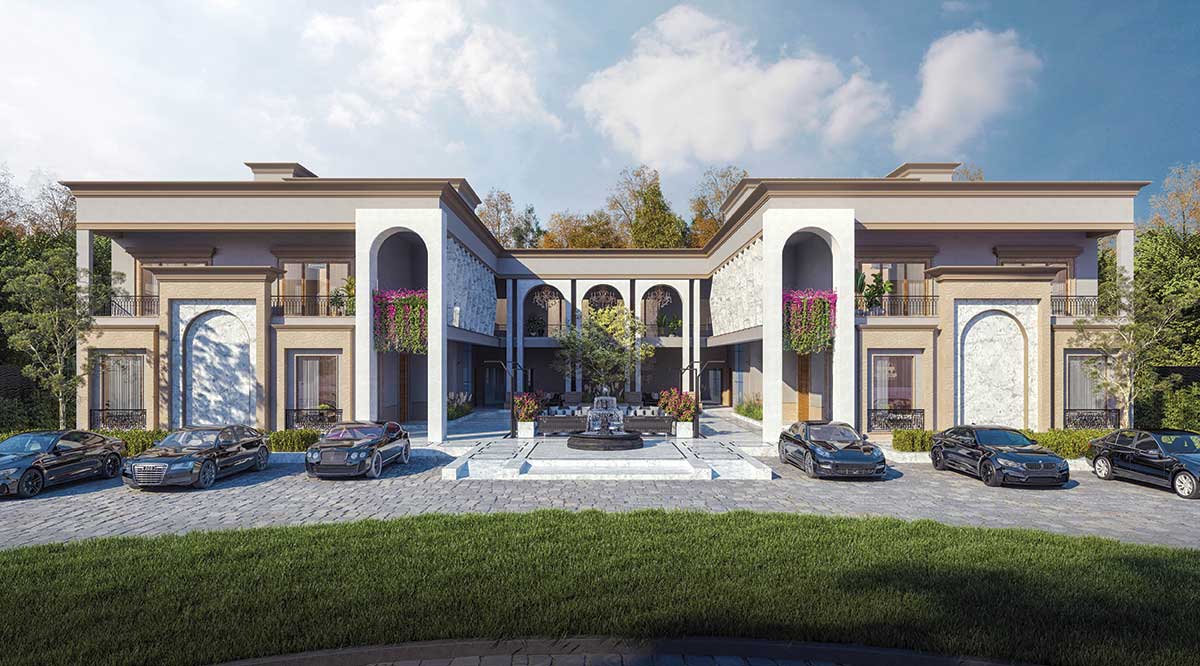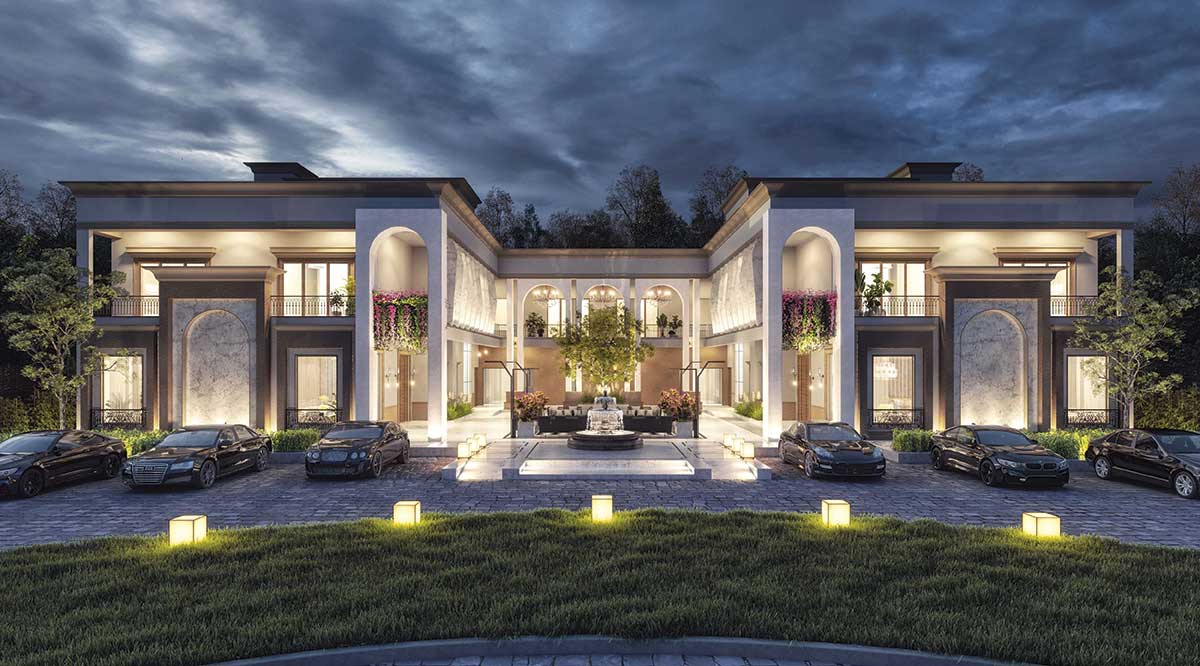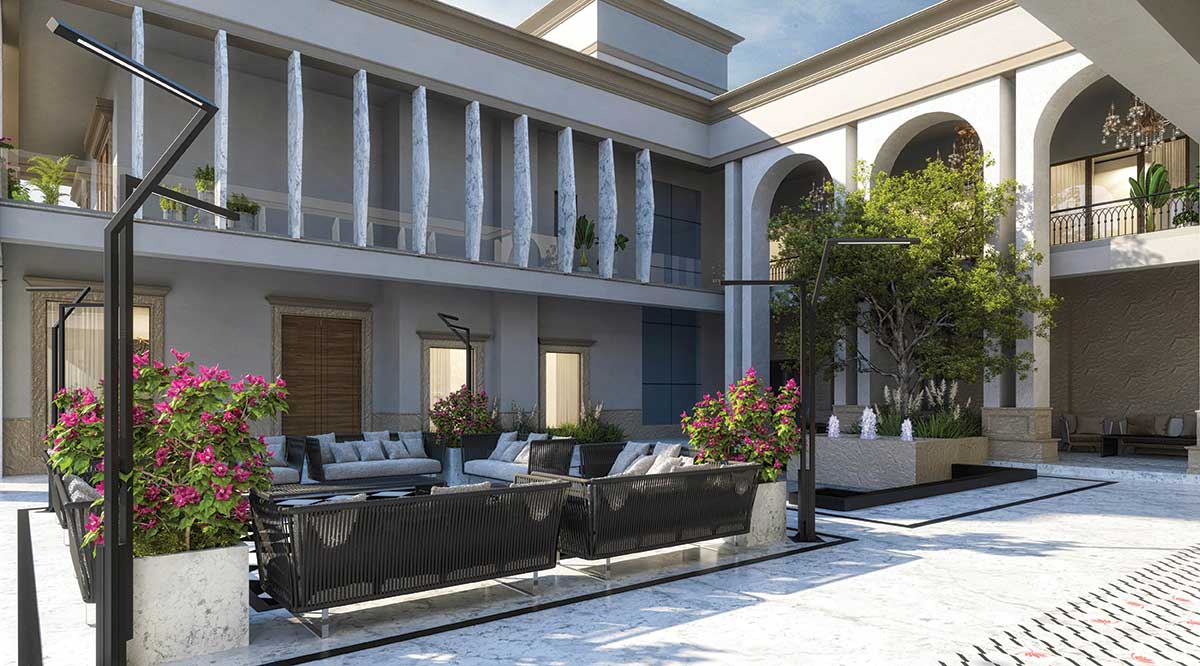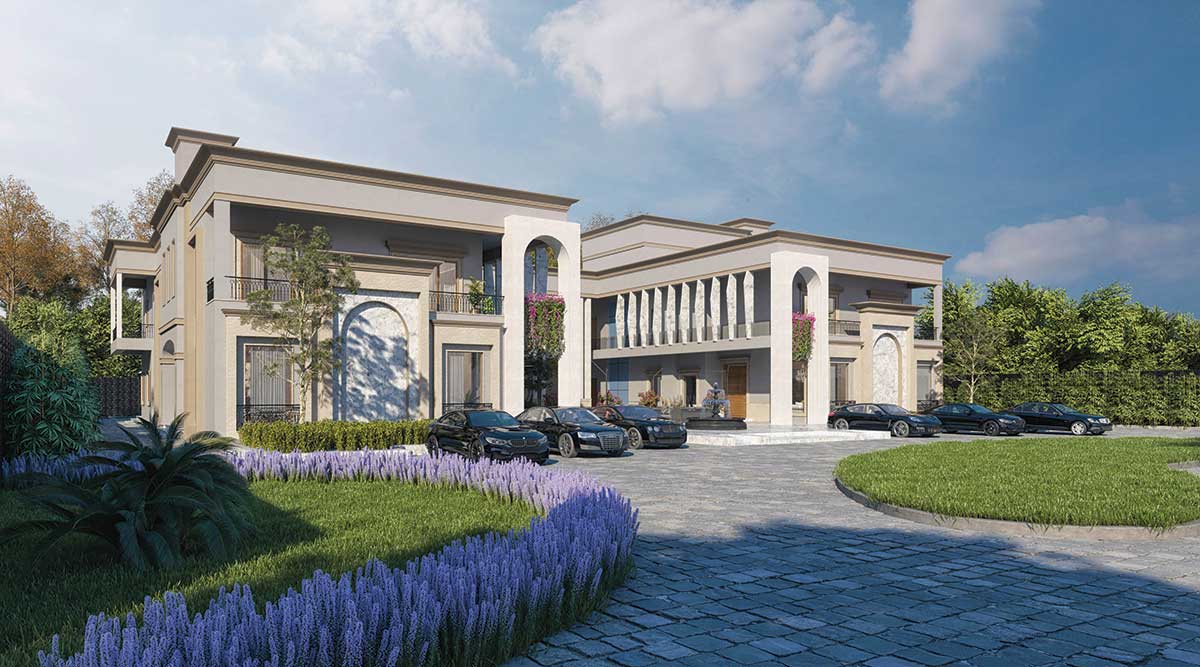
Fact File
Project Name:- Savoyard House
Site Area: 4.7 Acres
Built-Up Area: 30,000 sqft.
Location: New Delhi

The project sits in all its vastness at the foothills of the Aravali Mountain range with sprawling greens surrounding the 4.7-acre area. As the site is heavily landscaped, the view around reveals itself and it becomes mandatory that the design should respond directly to it and highlight the spectacular scenery around.

The layout of the lavish 11-bedroom house takes its cue from the traditional courtyard. The spaces are planned around the courtyard which doubles up as an area for social gatherings and parties. The zoning of the internal spaces was done keeping in mind the segregation between the public and private areas and to achieve optimum functionality and order, with a structured veil to accommodate future expansion.
The architectural style of the house can be fairly termed as European but with a simpler and modern take
Principal Architects Poulomi Dhar & Jatin Gupta
The outer skin provides maximum surface area facing an expansive lawn. Double height arches amplify the character with subtle fluted detailing on arch columns. Imposing yet elegant cornices sit as crowns in multiple levels. Patina-finish in railing adds to the vintage nature of the design style. Roughly cut stone fins on the upper level give a light and fleeting touch of modern architecture and which doubly fold as a massive louvered system. A large overhang of balconies and open corridors with colonnades merge to evolve an antiquated experience.

A vast range of materials work in conjugation with one another to generate an evenly and cohesively spoken language of the architecture style. The central deck area is dedicated to outdoor seating and a minimal splash pool merges with the massive central lawn. Greens are introduced throughout the site to optimally disperse the energy of the dramatic structure.
















