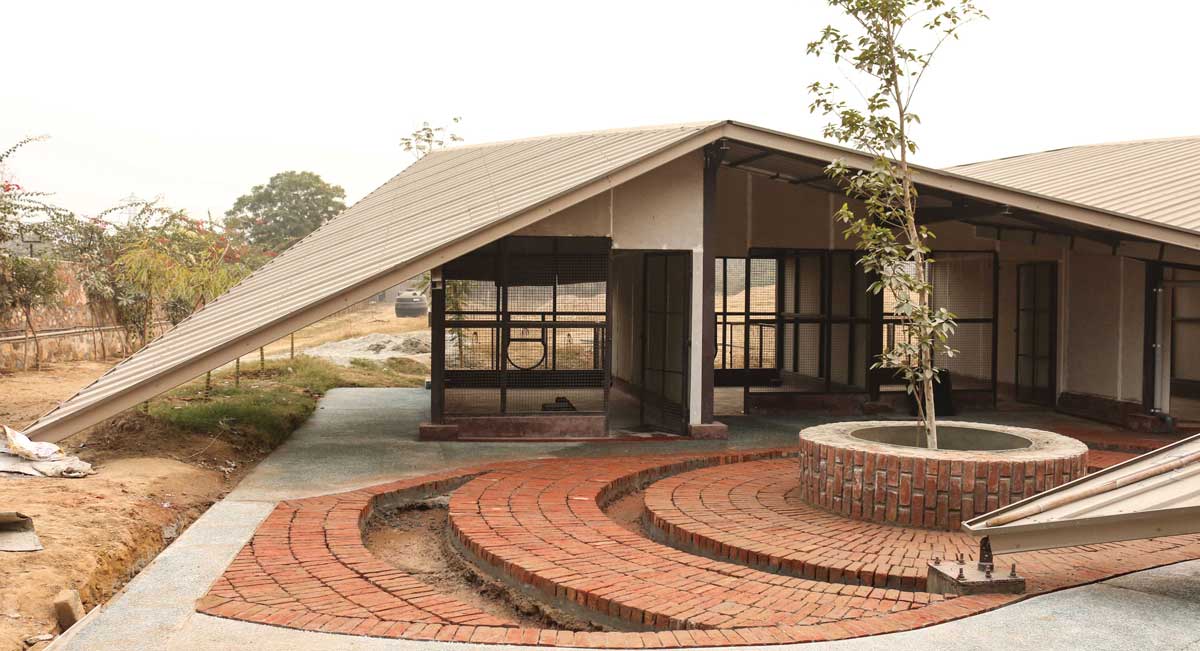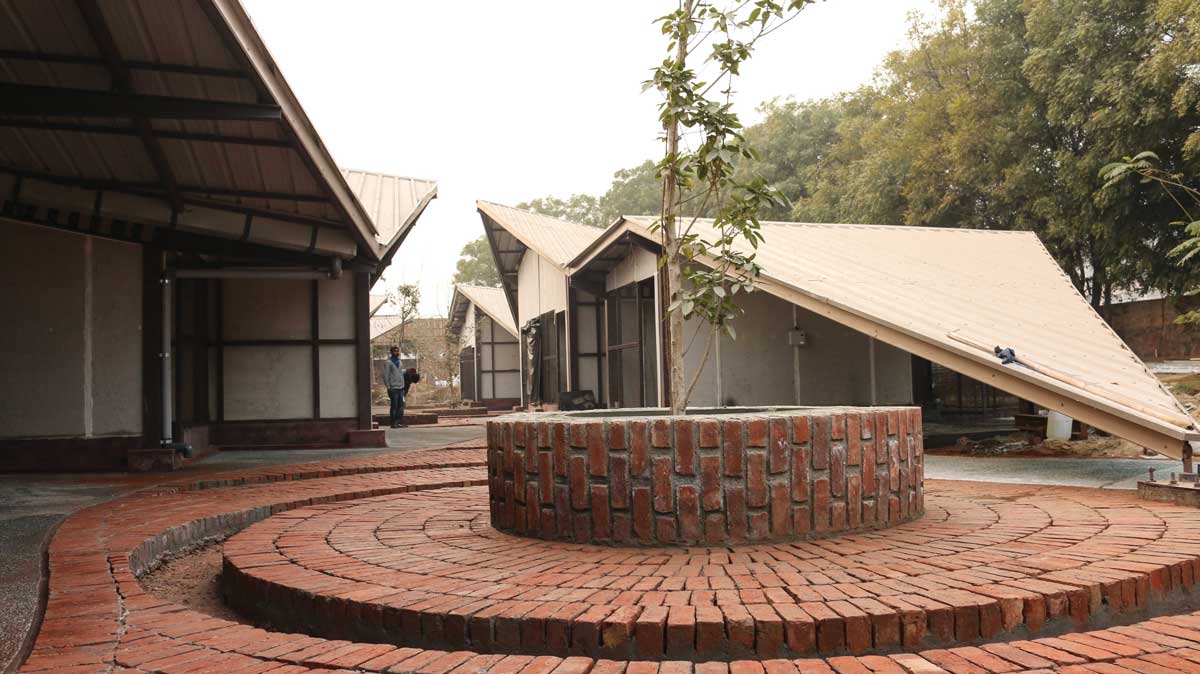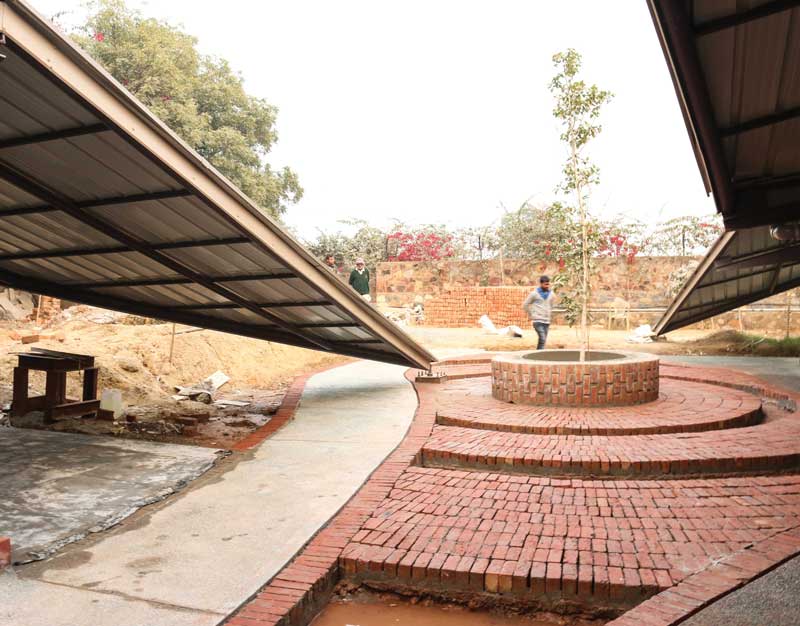Fact File
Typology: Dog shelter
Project: Karma Animal Foundation
Location: Gurgaon
Client: Karma Animal Foundation
Completion: 2015
Area: 2 acres
Architectural firm: Ant Studio
Design team: Monish Siripurapu, Atul Sekhar, Sudhanshu Kumar
Schematic Design and Landscape: Reading Grounds
Design Fabrication: Ant Studio + PreLab
Structural Engineers: Kulvinder Singh, Design roots
Renders: Deblina Pandit, Paperbox
Photography: S. Anirudh
Text: Ar. Bineeta Ghoshal

The shelter for stray animals has been fabricated keeping in mind the comfort of the primary users. Its design parameters meander from the generic perspective of animal shelter planning, such that the surplus area can later be utilised to construct a farmhouse. Thus, the format of design is conceived as functional yet pleasingly aesthetic. The formulation of the layout is free-flowing and merges harmoniously with the landscape. The selection of site and its planning minimizes human interference within the micro-community designated for the animals. With a provision for 100 animals, the site features a ‘maze of moulds’.

In the design and construction of the Karma Animal Foundation, we have remained true to the characteristics of each material, while employing them in the most architecturally aesthetic manner possible
Ar. Monish Sirpurapu

In order to achieve the desired significant construct, the framework has been facilitated with numerous steel joinery details that aid in keeping the configuration intact. Inspite of housing numerous reflex angles, each joinery has a singular design detail, varying with each other only in its angular positions. Such joinery angles together create the envisioned shelters, that can easily be recognised for the dynamism it portrays.
Drawing one’s significant attention, the accentuated roofs present clean ridge lines and overhanging eaves, that are primarily influential in creating the ‘mounding’ illusion in a uniform terrain. Inspired by a folded sheet of paper, the construction of the roof imparts the impression of an artistic origami, delicately blended with the panorama. From a functional point of view, such a roof design is supplemented to create an unrestricted flow of air through cross ventilation, along with supporting a lightweight framework. The scheme, in congruence with relevant tiling materials, provide the requisite thermal insulation, thus permitting a healthy quality of life for the inhabitants. Betwixt the essential spaces, a brick walkway in coherence with green plants renders the project with its earthy ambiance.
















