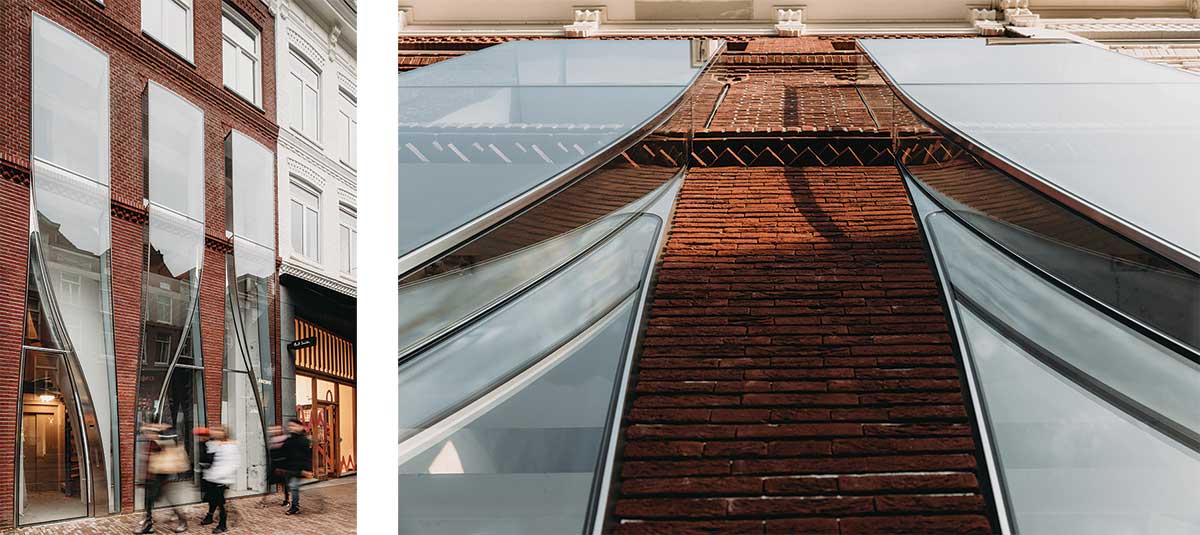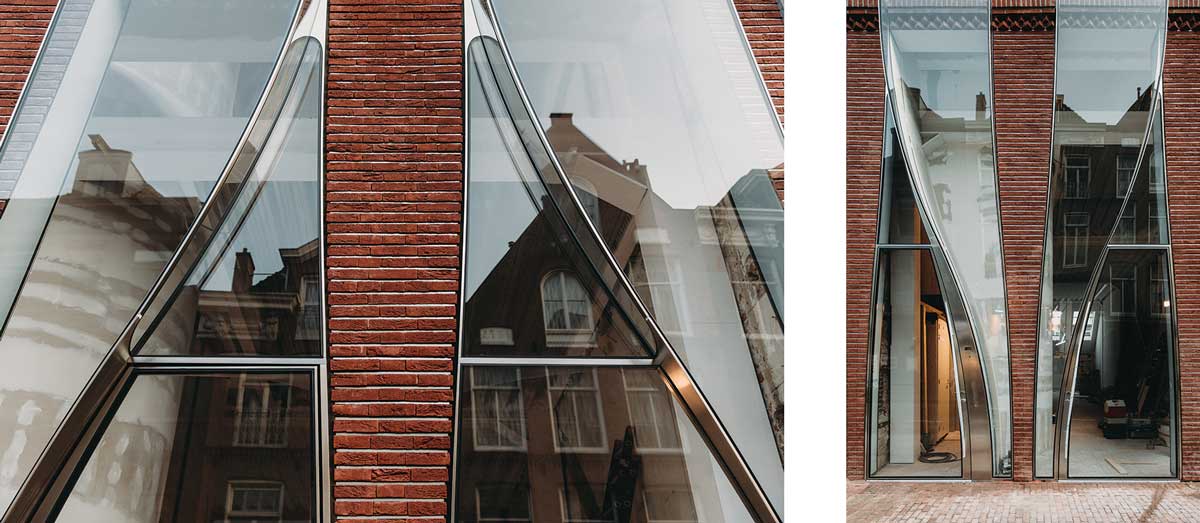Fact File
Client: Warenar Real Estate
Location: PC Hooftstraat, Amsterdam
Building surface: Retail, ca 340m2, Residential 130m2
Program: Retail Facade, Residential
Status: Completed
Photos: © Evabloem

The facade of P.C. Hooftstraat 138 is a celebration of textiles, both in form and function; three curved glass panels flow down from the upper floors in a design that mimics billowing transparent cloth. This play with glass creates opening spaces on a pedestrian eye-level that unveil the latest designs.
In a fluid gesture, fashion and architecture come together to harmonize the craftsmanship and geometry of high-end, tailored clothing, aesthetics and function. All this, while keeping true to the original design of the three-windowed vertical division of an Amsterdam town house, where on the upper floors above the retail section, UNStudio has designed the facade of a bespoke apartment.
Two main features connect the ground and the first floors: glass boxes surrounded by brickwork. The three structural glass ‘box elements’ are each assembled in the factory and mounted on site. Large laminated annealed low iron glass panels, both curved and straight, are bonded with structural silicone to the adjacent glass panels with stainless steel edge profiles in between, thus forming a glass box. Each glass box is then bonded to a hidden steel frame for protection and shipping purposes, before being installed as a single unit on site.

After installation, a rigid insulation layer is added on top of a GRC panel. Brick slips are then glued on to the insulation layer. Between the slips on the ground floor level, a metal strip is introduced to create slight differentiation from the rest of the brickwork and to meet urban requirements. 8mm wide silicon seams between the polished stainless-steel edge profiles and the glass panels allow for any tolerances in the curved glass that might occur during the manufacturing process, while the steel profile protects the glass edges from damage and absorbs the transformation in geometries.















