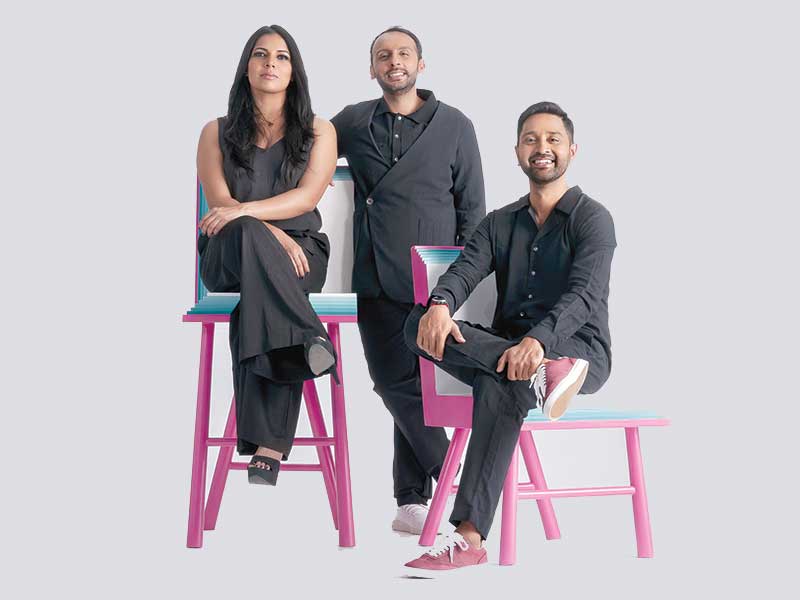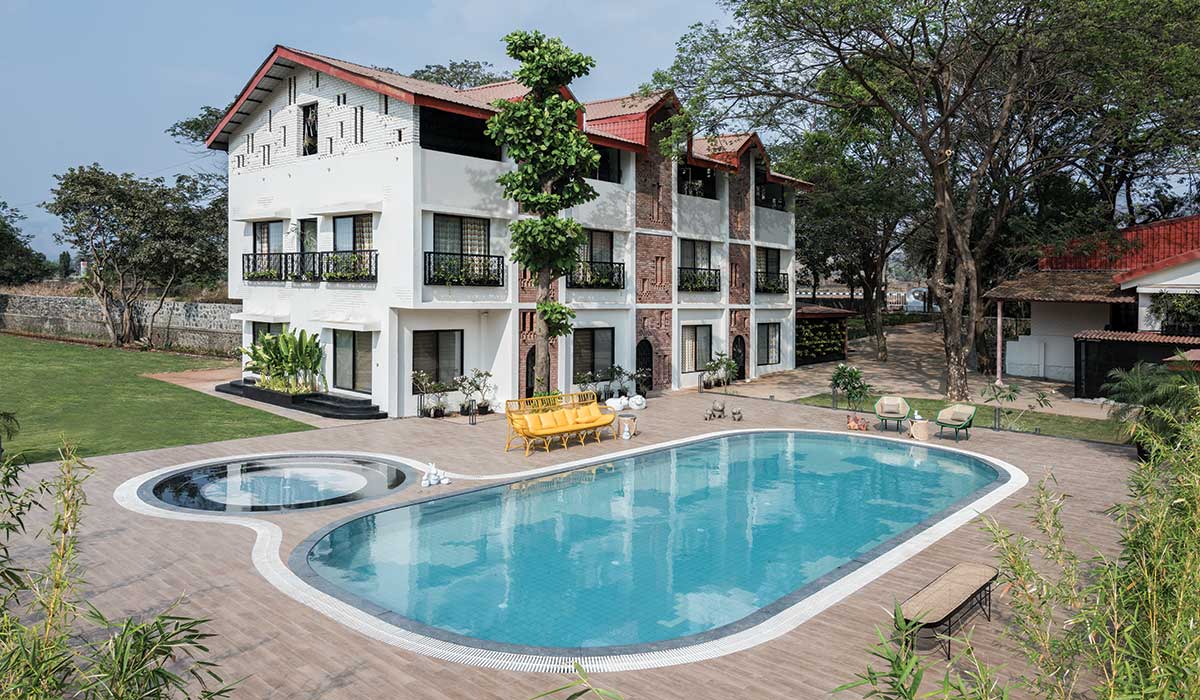
Fact File
Location: Khopoli
Area: 25,000 sft
PMC: Mass Interiors
Start: May 2017
Completion: Jan 2019
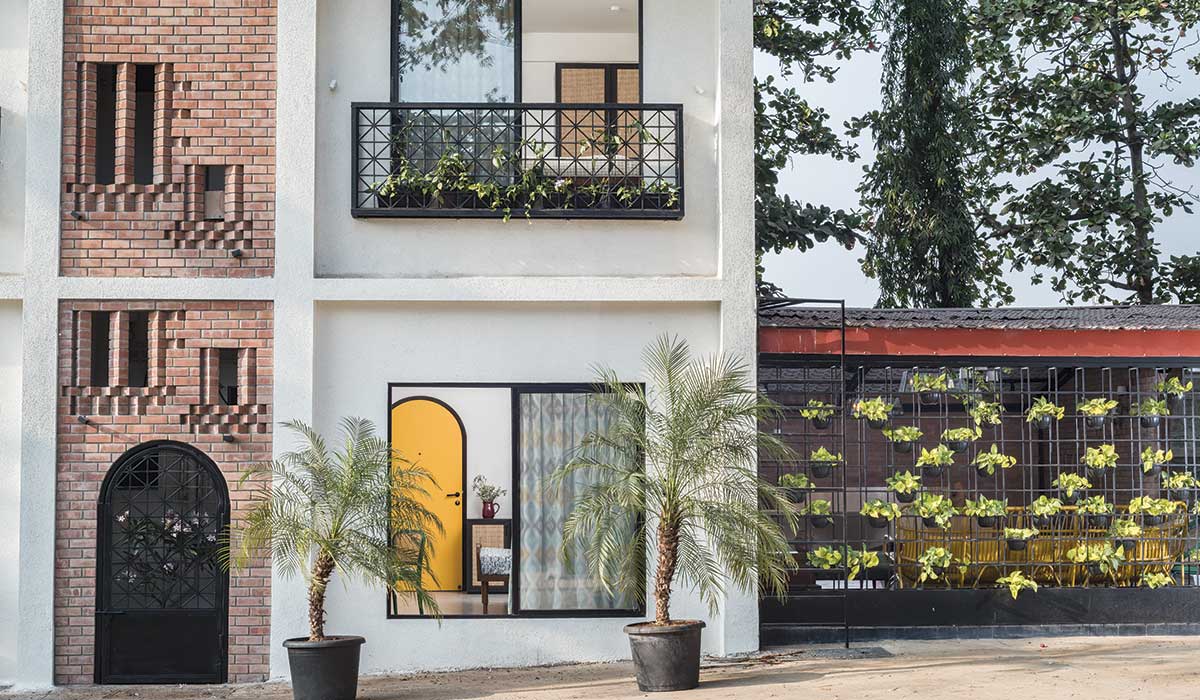
The property situated on the old Bombay Pune Highway in Khopoli, was the erstwhile White House resort with three structures: a restaurant, a standalone hotel building, and an elliptical poolside. As Masterplanners, Architects, Interior Designers and Landscape Designers, the architects conceived the project as a refurbishment of the existing structures into a largish farmhouse in Phase 1, and with more rooms to be built in Phase II, the project will become a full-fledged resort.
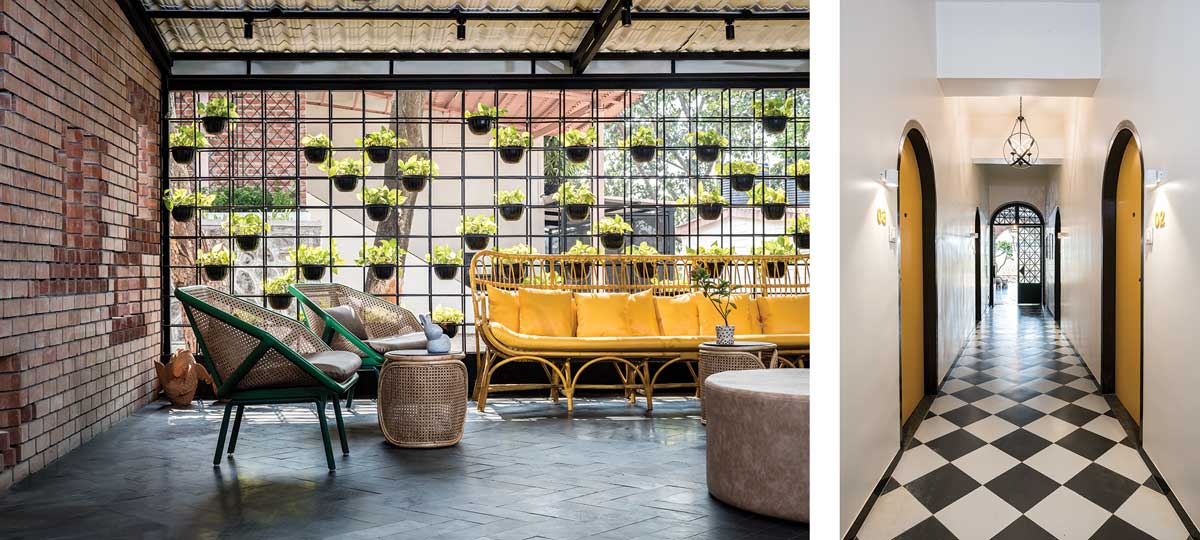
The restaurant component comprised a huge gable roof with an exposed steel structural system and corrugated sheet metal roofing on large I-section steel stanchions. All of these were painted in blush pink as a striking contrast to the checkered black and white vitrified flooring tiles. The bar counter was conceived as a monolith in polished Jaisalmer stone with a fascia in CNC milled fluted Jaisalmer. Fluted glass partitions in MS framework were erected to conceal the house services behind the bar and as a louvred partition to the private dining lounge. The bain marie area has been clad with leather finish white Indian marble. Large plants flood the floor space and bespoke light fittings are strategically suspended from the roof.
The brief was to elevate the overall experience of the space with the necessary planning and design interventions. Given that the existing plot only had the structures loosely placed on site, we first created a master plan with a network of pathways and driveways within the plot. In fact, our approach was threefold: to address each of the three structures individually and come up with an integrated design solution through a cohesive aesthetic approach
Huzefa Rangwala (Director & Founding Partner), Jasem Pirani (Director & Founding Partner), Namrata Tidke (Senior Design Associate)
A roof added on the terrace, now accommodates a games room and an outdoor lounge, which doubles up as a reception area. The walls are an interesting composition of wire cut bricks which form visual textures and openings.
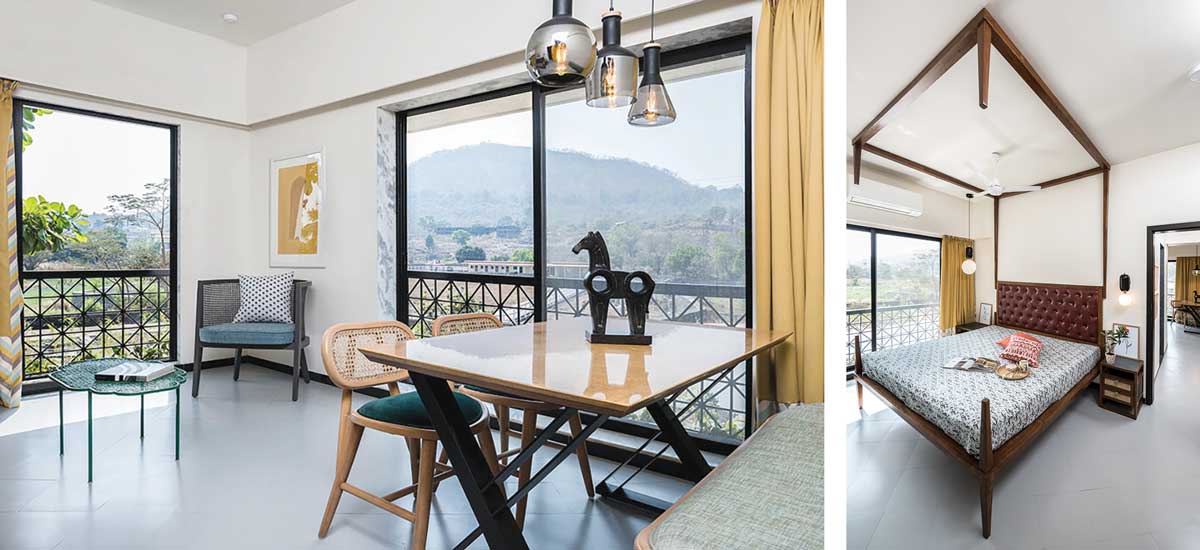
The refurbished project displays an eclectic mix of patterns, materials and colours such as the semi-circular arch form at the entrance, the floor in herringbone pattern in leather finish kadappa, suspended planters and animal curious amidst customised lounge furniture in cane, bamboo and wood, a bespoke arched entrance door in MS grill framework, staircase rise treads in leather finished kadappa with a trippy yellow railing, and the pool area’s deck flooring in vitrified wooden tiles with the pool walls and floor in pixelated pattern in grey and pink tiles.

