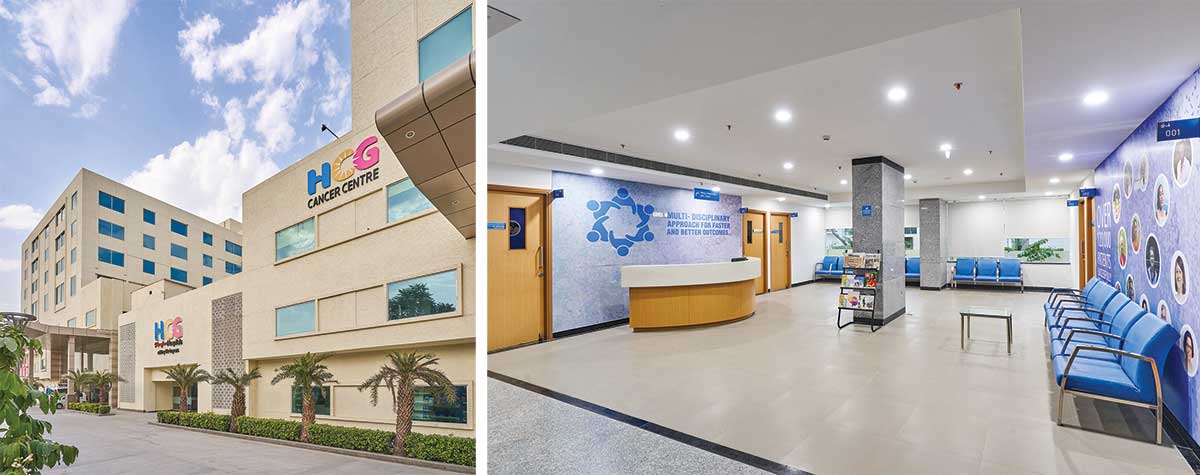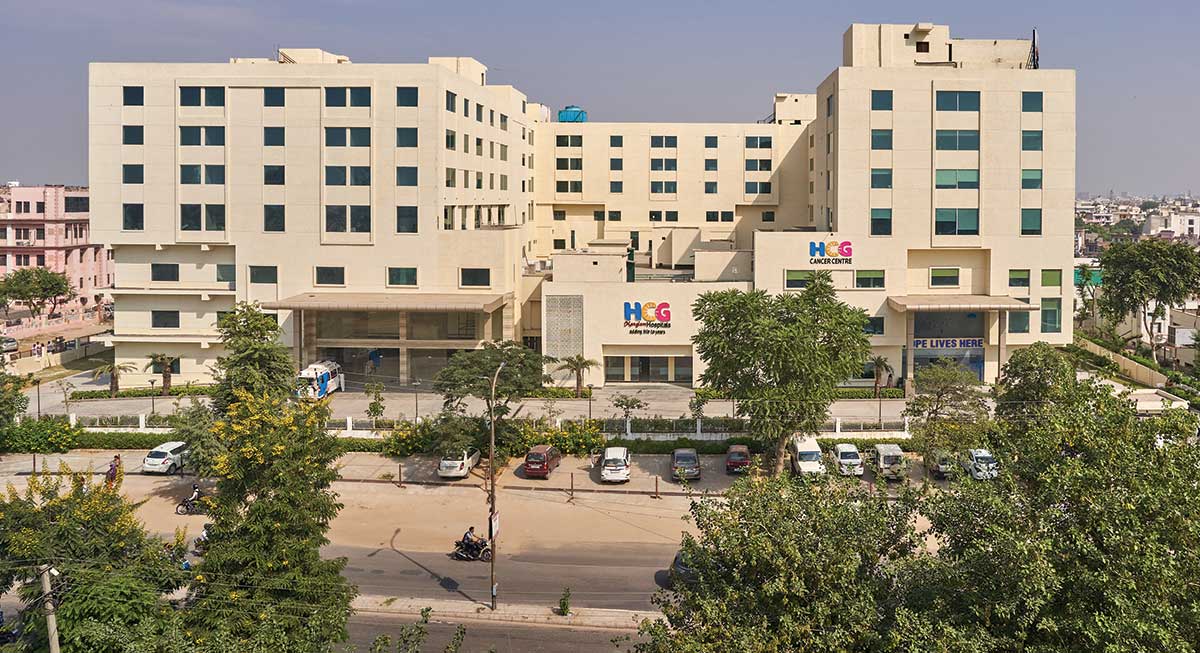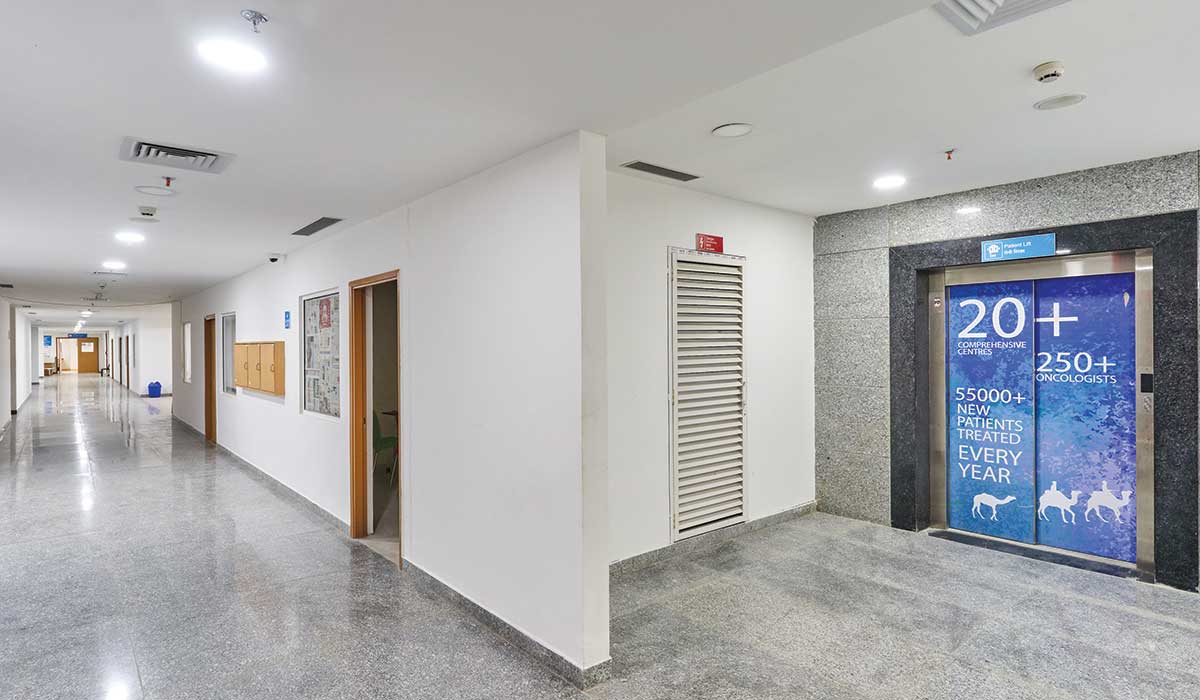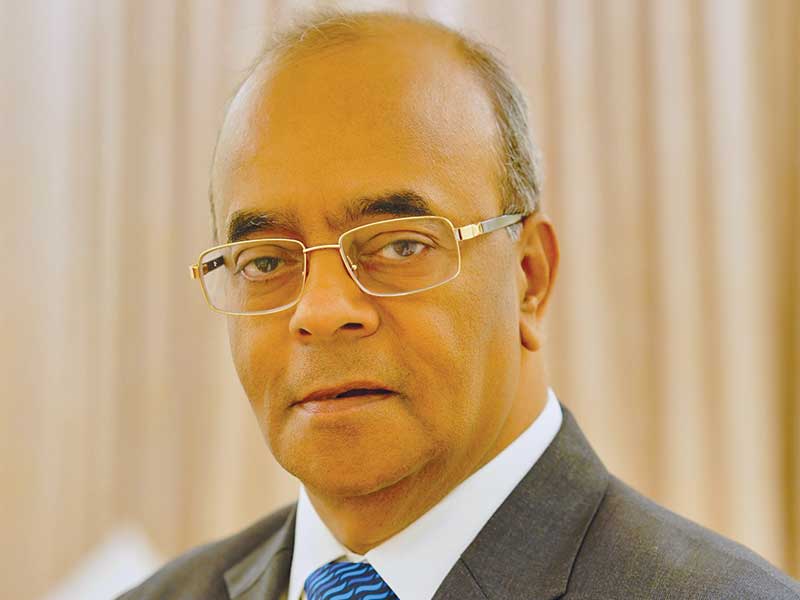Fact File
Building Typology: Institutional
Plot Area: 2.67 acres
Built-Up Area: 4,06,852 sq.ft
Ground Coverage: 46,000 sqm
Basement Area: 45,690 sq.ft.
MEP: V Consult, Bikaramjeet Kukreja
Structure: Tauheed
Photos: Ranjan Sharma Photography

Spread across 2.66 acres of land, the project is the brainchild of N K Gupta, Chairman, Manglam Builders, who visualized a healthcare facility which is accessible, attractive and economical. The project was ideated around the use of an existing hospital building, to save time and resources, and to structure the new building around it, thereby enveloping it from all sides. This helped maximize the ground coverage to achieve optimum built-up area.
The building appears to be comprised of two different parts interspaced with a smaller building at the center. This limitation was used as an opportunity to design an attractive building signage on the small blank facade and balance the building volume. The elevation of the building has an ornate combination of façade elements such as window panels and tiled strips interspaced with continuous jaali patterns.
With the healthcare industry shifting its focus to preventative strategies, wellness has gained significant momentum over the years, thereby becoming an integral part of holistic design for healthcare. Hospital architecture has undergone a change in its functional focus and is conceived as a set of spaces that attempt to give healthy experiences, rather than a space containing health. Using sustainable technology, renewable resources and systems to reduce carbon emissions is making it possible to achieve higher building performance in terms of reduced energy consumption, improved indoor air quality, and a supportive healing environment. With advancements in medical technology resulting in rapidly changing modes of delivery, the challenge lies in making a facility flexible for future expansion throughout its lifespan; without compromising on the business model efficiency.
Ar. Gian P Mathur, GPM Architects & Planners

Two courtyards between the existing and the new buildings ensure adequate natural light and ventilation in all parts of the built area and are also relief spaces for patients and visitors. The circulation pattern and arrangement of corridors bring the various zones in proximity to each other; with efficient intra and inter-linkages to the various departments. The strategically placed service cores enable unobstructed people flow, with abundant provision for ramps, guiding floor tiles, and barrier-free amenities for the disabled. A uniform grid of 8m x 8m provides the much-needed flexibility as well as future adaptability/remodeling in the building’s design.

















