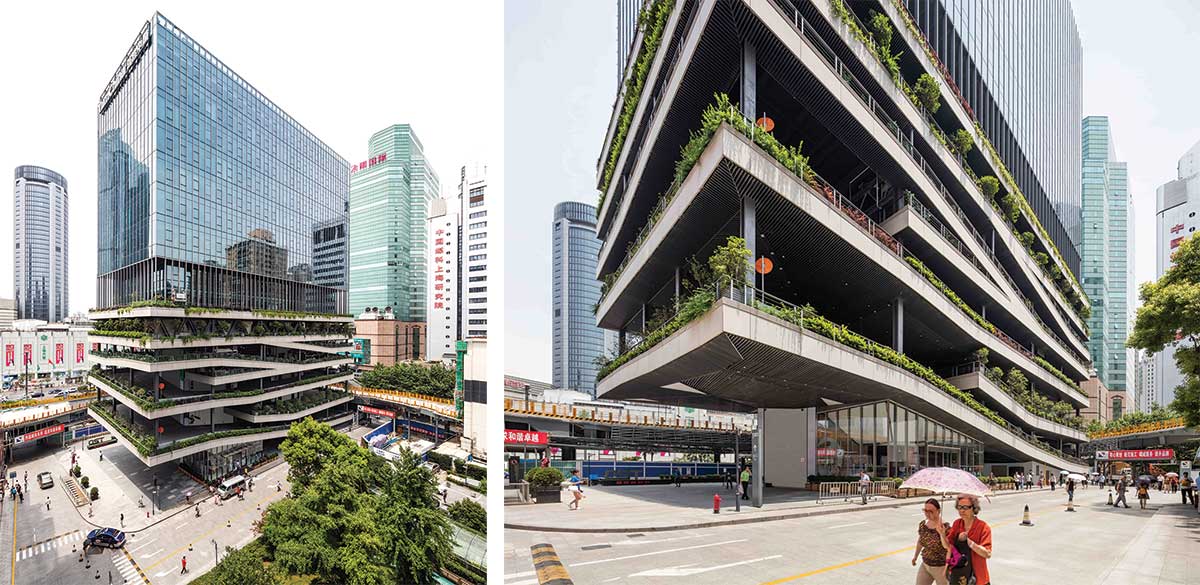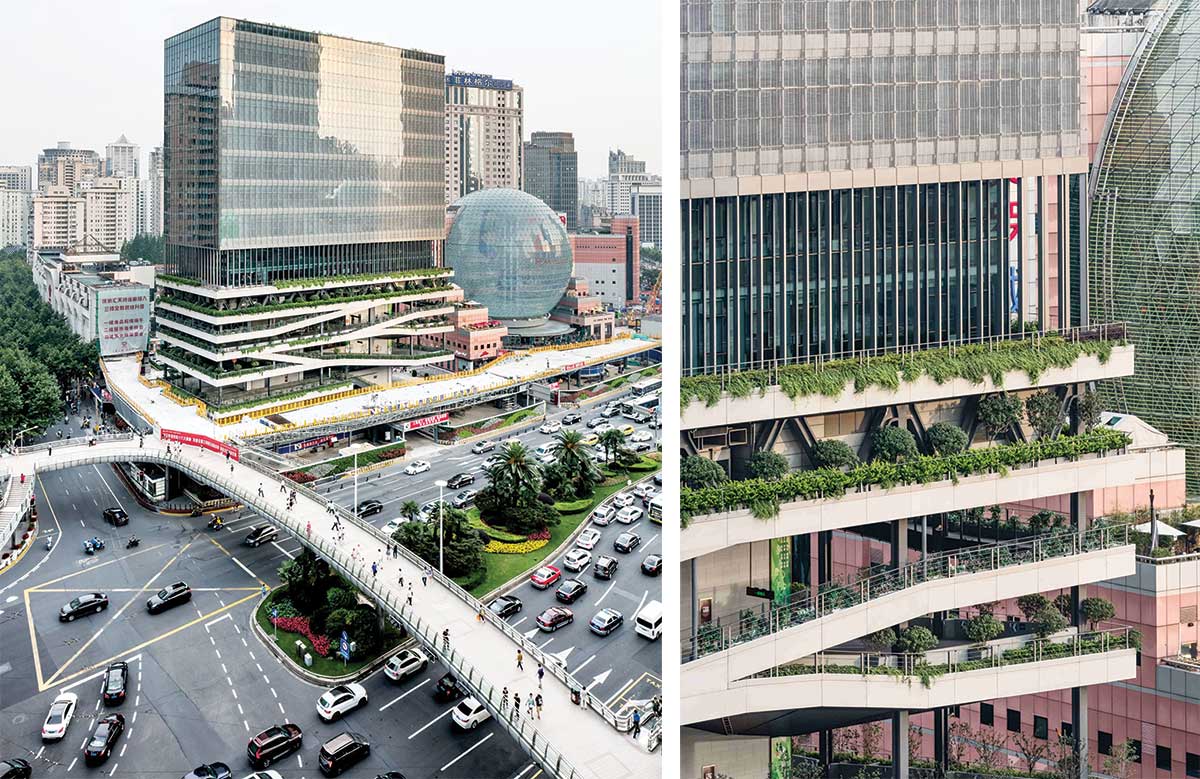Fact File
Location: Shanghai
Client: Shanghai Xujiahui Commercial Real Estate Development Co, Ltd.
Area: 215,000 sqft
Use: Commercial
Completion: 2019
Photo credit: Jacques Ferrier
Architecture / Photo: Luc Boegly
Source: V2Com

A radical reimagining and reassessment of the densely populated urban site on Shanghai’s busiest intersection results in a project that features elevated planted pedestrian walkways above the street. The structure (T20) combines office, civic, commercial and cultural spaces with green ribbons of public walkways, connecting the intersecting streets and buildings with peaceful arteries.
The design explored ways in which the project could become a generous catalyst for the wider environment, building pedestrian connections, walkways and bridges above the transport interchange as an extension of the building; and in doing so, renewing the local infrastructure. Through extensive analysis, the architects identified the need for enhanced pedestrian connectivity at the intersection and incorporated this into the building’s car park. The radical intervention creates raised and planted walkways which lift pedestrians eight metres above the crossroads to provide more logical and enjoyable connectivity between city landmarks.

As a piece of architecture, T20 expresses the movement and dynamism inherent in the site: its circulation and activation through human use, across the bridges that connect to the city and at ground and first floor level where public facilities and shops are located. The car park becomes a lush urban oasis for the city, with the insertion of an extraordinary “hanging garden” that is visible from key public spaces.















