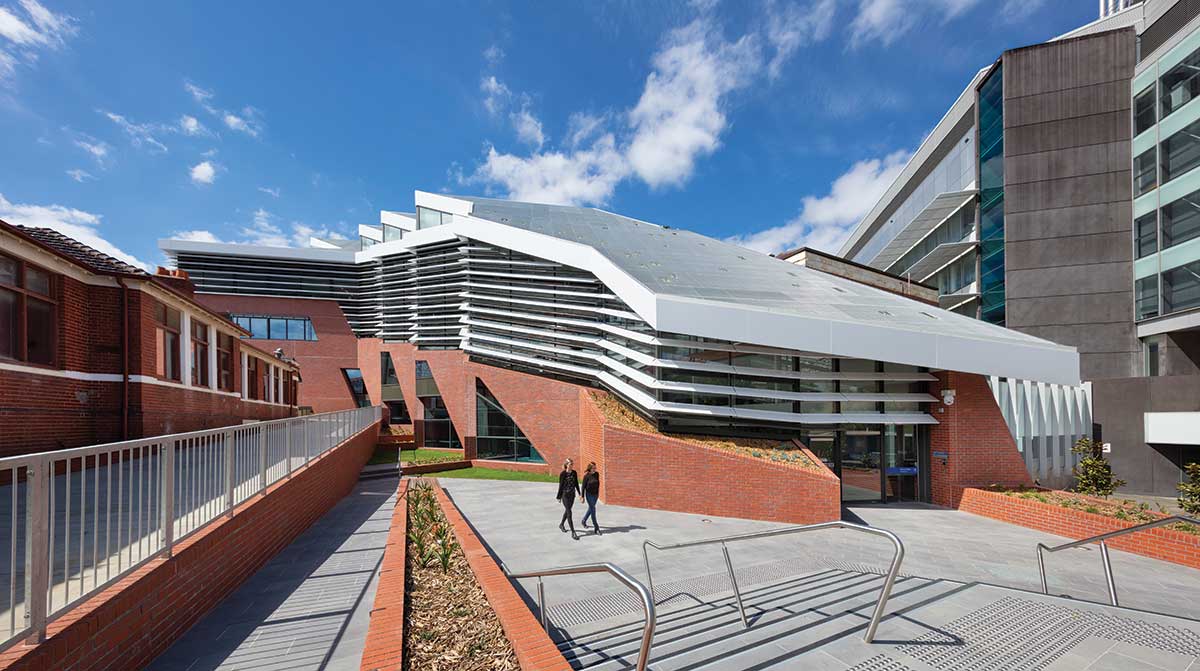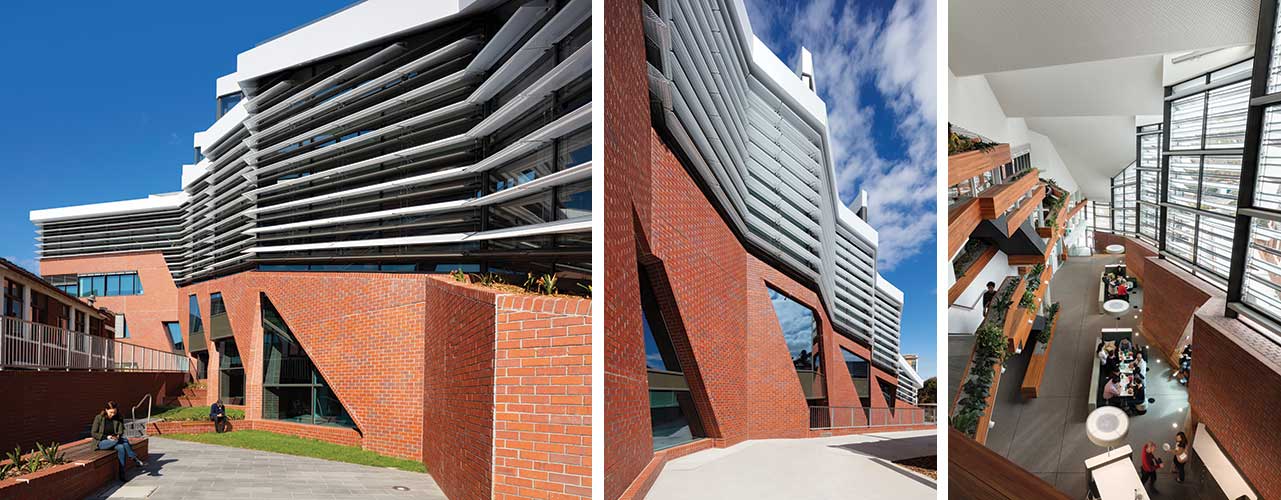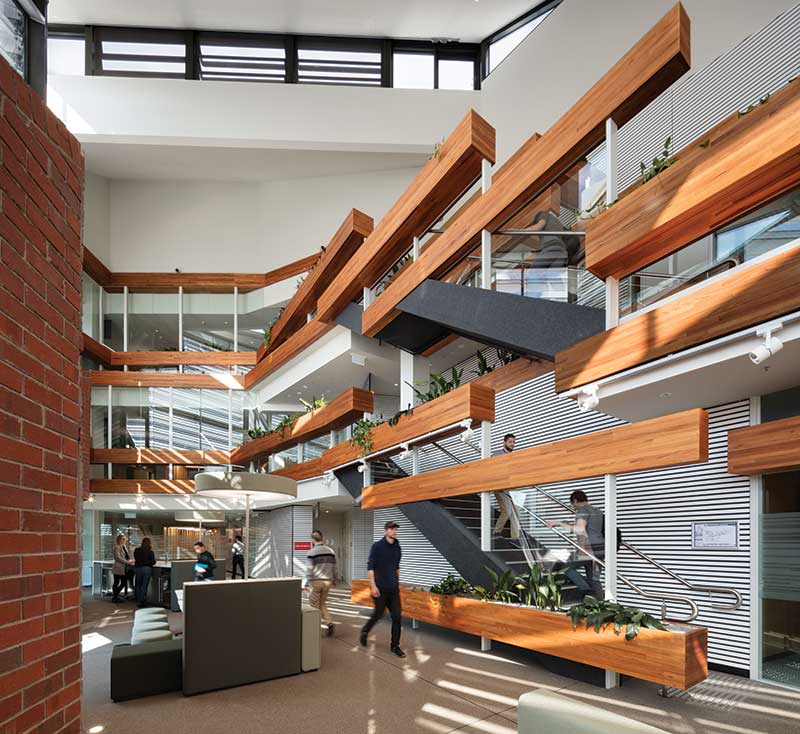
Fact File
Project: Bio 21 Nancy Millis Building
Category: Health and Education
Client: The University of Melbourne +C SL
Location: Parkville, Victoria
Size: 4500sqm
Principal consultant: DesignInc
Principal contractor: Cockram Construction
Construction period: July 2016 – September 2018
Photo credit: Dianna Snape
Source: V2Com

Located at the Parkville campus of the University of Melbourne’s Health and Education Precinct, the form of the new four-storey building is a response to the constraints of a gently sloping site surrounded by several buildings. It sits firmly embedded in its context within a sequence of landscaped external courtyards, with a tapered brick base that steps upwards, uncurling to a two-storey height. A north-western protective screen and distinct roofscape lend the exterior its primary identity. The screen also shades the interiors from both the northern and western sun. In fact, all the internal spaces are oriented towards this north-western facade, which in turn frames the entry courtyard.
Our overall concept clearly articulates a design that integrates natural light, airflow, greenery and views to the outdoors. It was also important that this connection to nature not be static, so there’s variety in the building’s volumes and spaces
DesignInc Director Christon Batey-Smith.

Internally, the entry leads to the primary circulation which curves upwards towards a multi-level collaboration forum. This generous volume expresses key elements of biophilic design in featuring plenty of natural light, good airflow, and views to the outdoors. The tapering volume features landscaped timber planters on its southern edge, fronting meeting rooms, breakout spaces, terraces and stepped seating. On the northern side, the brick base forms a series of window seat nooks positioned below angled skylights, which along with strategically placed highlight windows, let in plenty of natural light. Fresh air also rises towards openings high in the building’s canopy, passively cooling the interior.
This refined web of interconnected spaces, vertical circulation and visual connectivity encourages interaction amongst the users while the multiple settings allow for work flexibility. The facility has achieved 5 Star Green rating from the Green Building Council of Australia.















