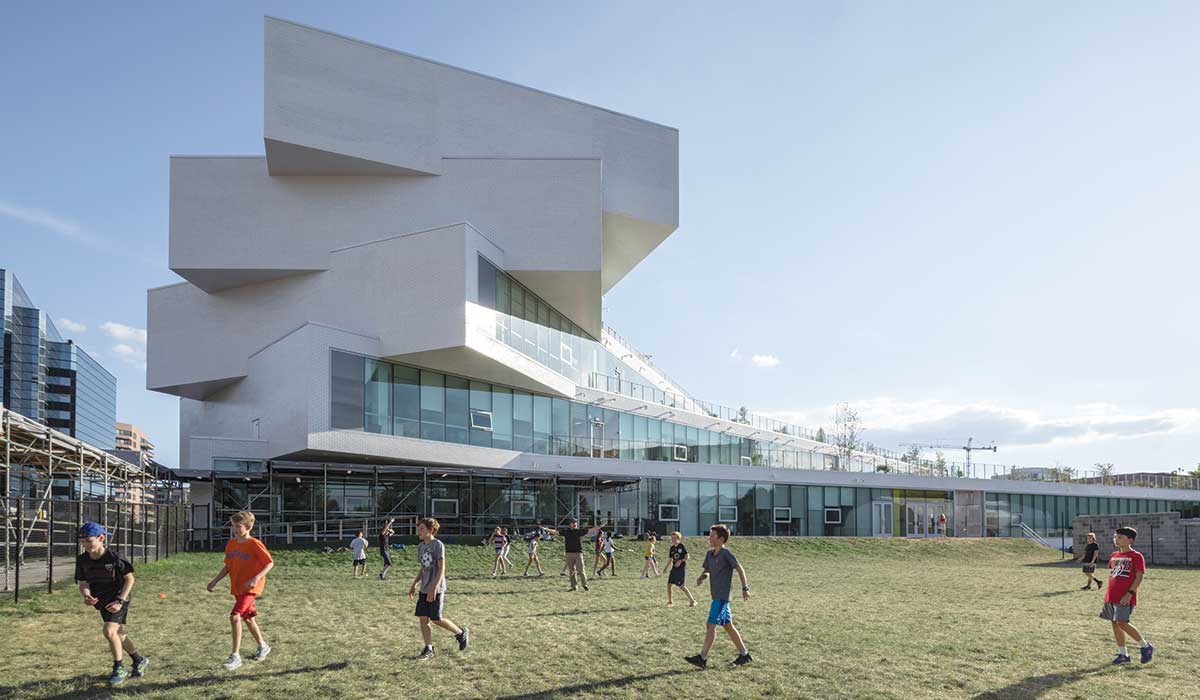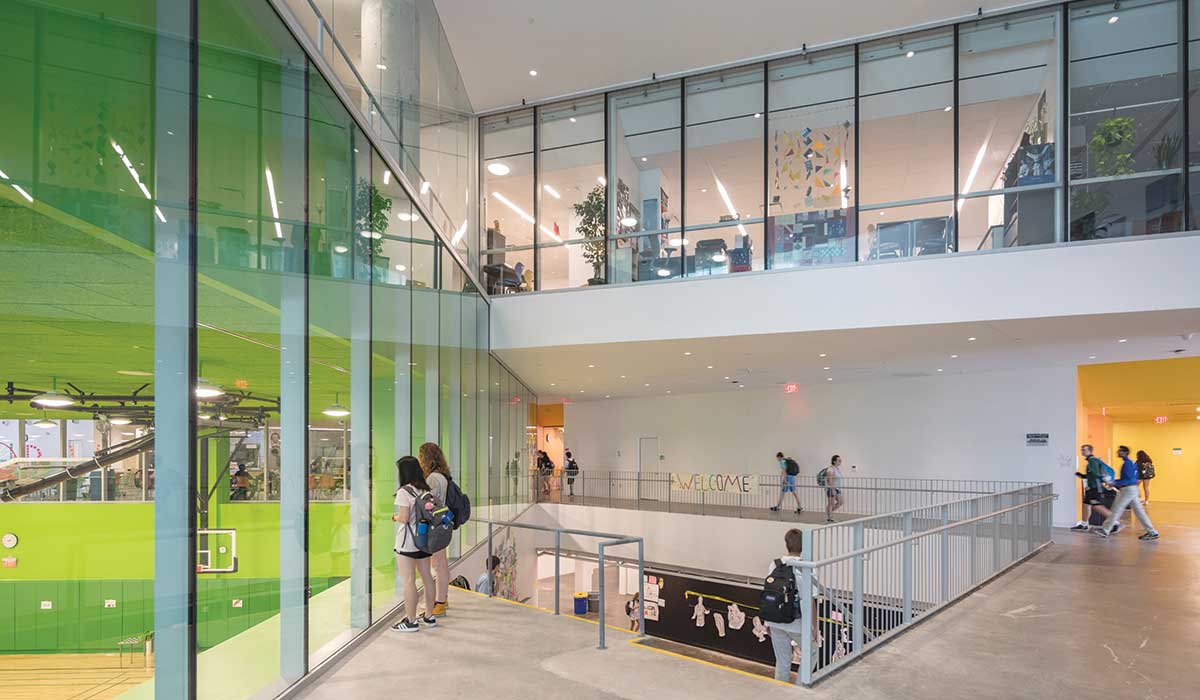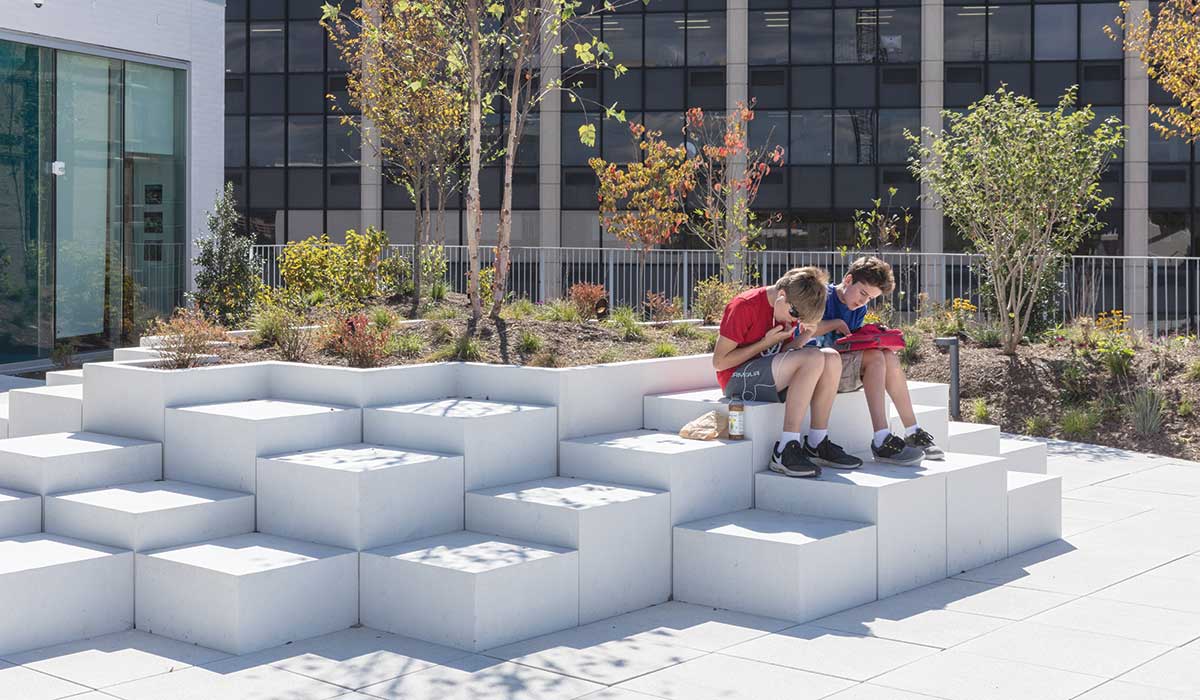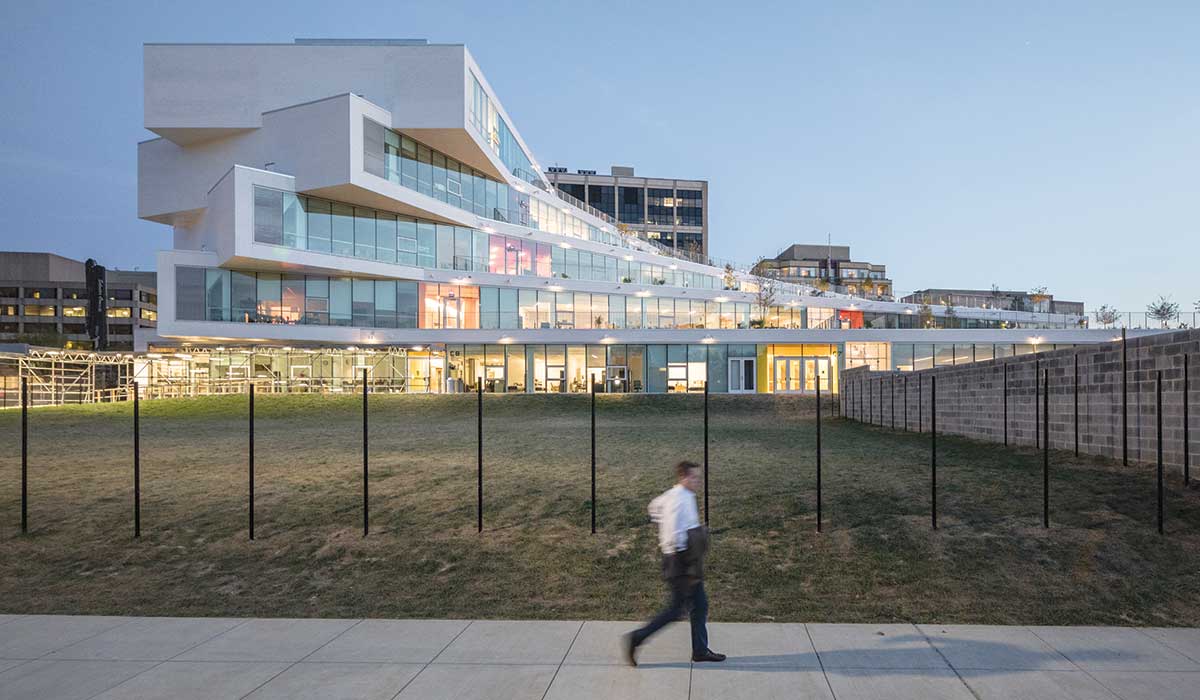
Fact File
Name: The Heights Building
Size: 180,000ft2 / 16,700m2
Location: Arlington, Virginia, USA
Client: Arlington Public Schools
Design Architect: BIG-Bjarke Ingels Group
Executive Architect: Leo A Daly
Images: Laurian Ghinitoiu
The Heights merges two existing secondary schools into a new 180,000 sqft building to accommodate about 775 students. The building opens as a cascade of green terraces fanning from a central axis, addressing the academic needs of Arlington’s two county-wide school programs while forming a vertical community within its dense urban context.

The building is conceived as a stack of five rectangular floorplates that rotate around a fixed pivot point. The exterior is materialized in a graceful white glazed brick to unify the five volumes and highlight the oblique angles of the fanning classroom bars. Green terraces above each floor become an extension of the classroom, creating an indoor-outdoor learning landscape. The Heights is currently on track to achieve LEED Gold.
A rotating central staircase cuts through the interior of the building to connect the four-tiered terraces, allowing students to circulate outside. While the upper terraces are more suitable for intimate classes and quiet study areas, the spacious first terrace and 18,700 sqff recreation field also serve as public event venues.
We fanned the classrooms to allow each and every floor to be connected to the roof garden on top of the classrooms. The resultant cascading terraces are connected by a curving stair that weaves through all levels – inside as well as outside. Each terrace is landscaped to lend itself not just to the social life of the students but also as informal outdoor spaces for learning
Bjarke Ingels, Founder & Creative Director, BIG
From every floor, students and teachers can immediately connect with nature and the surrounding neighborhood, creating a 21st century school as well as a space for children, parents, teachers and neighbors to gather
Daniel Sundlin, Partner, BIG

A triple-height lobby with stepped seating doubles as an indoor gathering space for both student assemblies and public gatherings. Many of the school’s common spaces, including the 400-seat auditorium, main gymnasium, library, reception and cafeteria, are centrally located and directly adjacent to the lobby. Other specialized student spaces include an art studio, science and robotic labs, music rehearsal rooms and two performing arts theatres. Glass walls open up views between the different activities, making it a three-dimensional composition of all aspects of learning and living in the school.

The classroom bars serve as the primary organizing elements, surrounding a central vertical core that contains the elevators, stairs and bathrooms. Each classroom bar is defined by its own color, combining intuitive wayfinding with a vibrant social atmosphere from the ground to the sky.

















