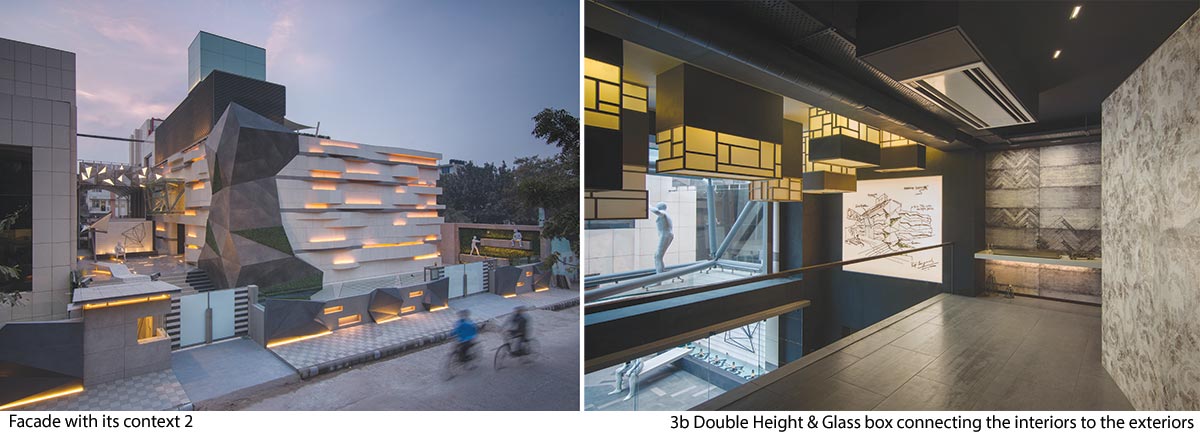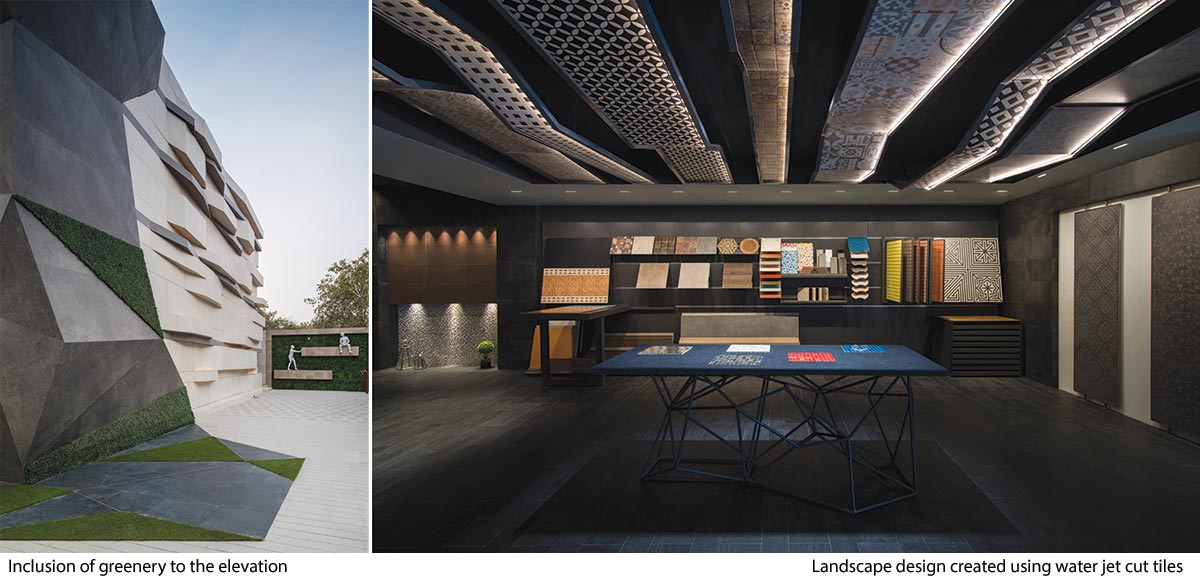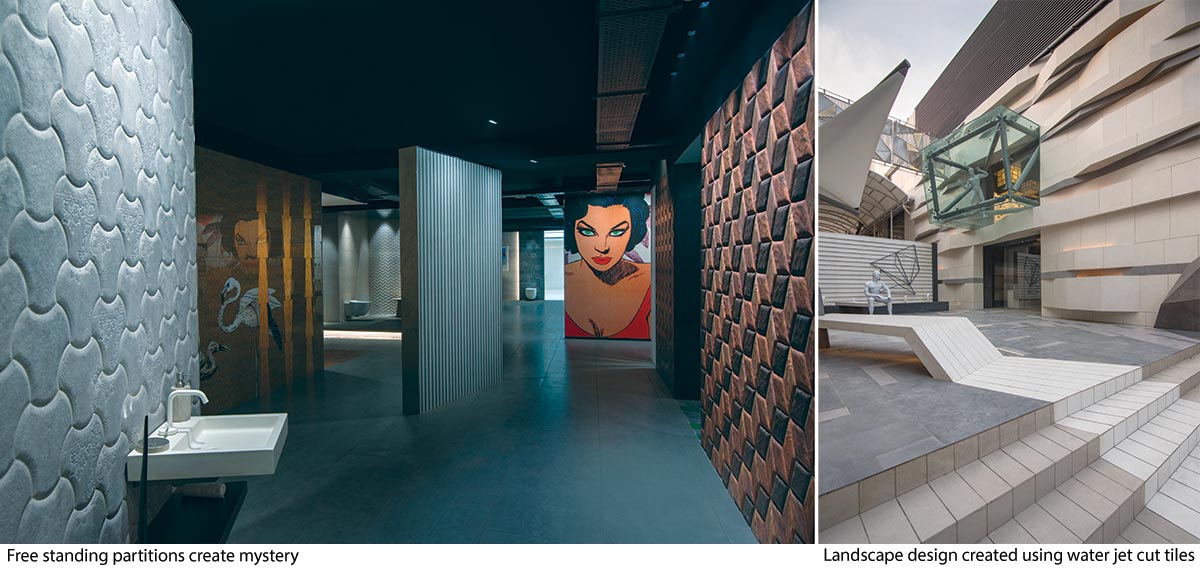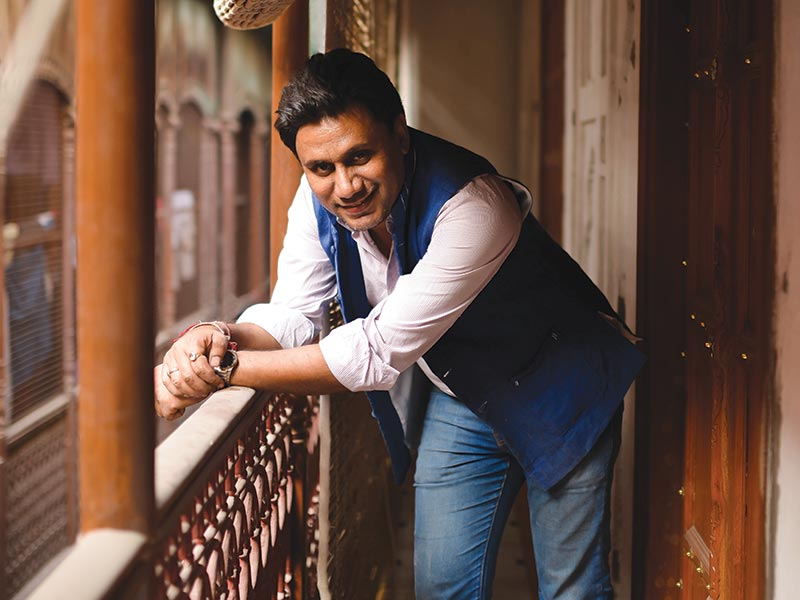
Fact File
Project: Intersekt Tiles Showroom
Location: New Delhi
Site area: 1000 sq.m approx
Built-up area: 1800 sq.m approx
Architect: Spaces Architects@ka
Project architect: Ajay Nirmal
Site supervisor: Arvind Singh
Photographer: Bharat Aggarwal
The facade depicts natural weathering of stones, creating multiple lines and layers. Juxtaposed blocks are created using MS framework with self-foundation and tied to the existing building., and clad with large sized (8ft x 4ft) slim tiles. An abstract form was created in the corner of the building near the entry where the tiles are put to extreme testing with multiple sharp angles and joints. A 6ft x 8ft glass box emerges over the entry of the showroom supported by MS columns and framework. This glass box forms a sculpture over the façade which connects the exteriors with the interiors and is an essential part of the aesthetics. The boundary wall also reflects the concept of the elevation with multiple abstract blocks emerging from it and clad with slim tiles on MS framework using a chemical adhesive. Motorised gates open up to abstract patterns in the landscape made of waterjet cut tiles. A very interesting depiction of shadow of the abstract corner is created in the floor using black coloured tiles and grass patches. The area also includes human sculptures, a water body as the front attraction, and a bench forming a part of the raised landscape with a tensile roof over it.
Principal Architect Kapil Aggarwal
The 1500 sq.m. Intersekt tiles showroom located on the ground and first floors, showcases tiles as works of creativity across three generations of the client’s family, and presents their endless application possibilities on floors, walls, ceilings, hanging elements, artefacts, sculptures, furniture and even lighting. To create a sense of volume and to connect both the floors, the existing RCC slab was cut to create a double height space with large hanging ceiling lights. A reception table clad with 8 feet x 4 feet slim tiles occupies center stage with the famous Barcelona chairs adorning the visitor area.
Since the building was once a warehouse with excessive structural loading than its designed limit, measures such as micro-concreting, epoxy grouting, and FRP wraps were taken and at some places, columns were increased to make the structure fit.

Zones have been created for different tile brands. In the dark interiors, partition walls clad with tiles and multiple niches create contrasting displays of décor tiles. The ceiling and the exposed services are painted dark grey and panels of tiles are hung using MS framework. At some places, to bring relief, cement grey texture paint has been used. In the central aisle, few free-standing partitions are erected at angles and unveil different mock-ups.

Lighting fixtures like focus down lighters, wall washers, spotlights, track lights, LED strips and projectors enhance the depth and texture of the tiles. An area dedicated for white tiles has additional temperature changing lights for people to visualize the tile in his/her environment. Mock-ups of washrooms, living areas, bars etc display complete design concepts with matching tiles, sanitaryware, faucets, lighting etc for architects and interior designers, who can also access an extensive tile library.
















