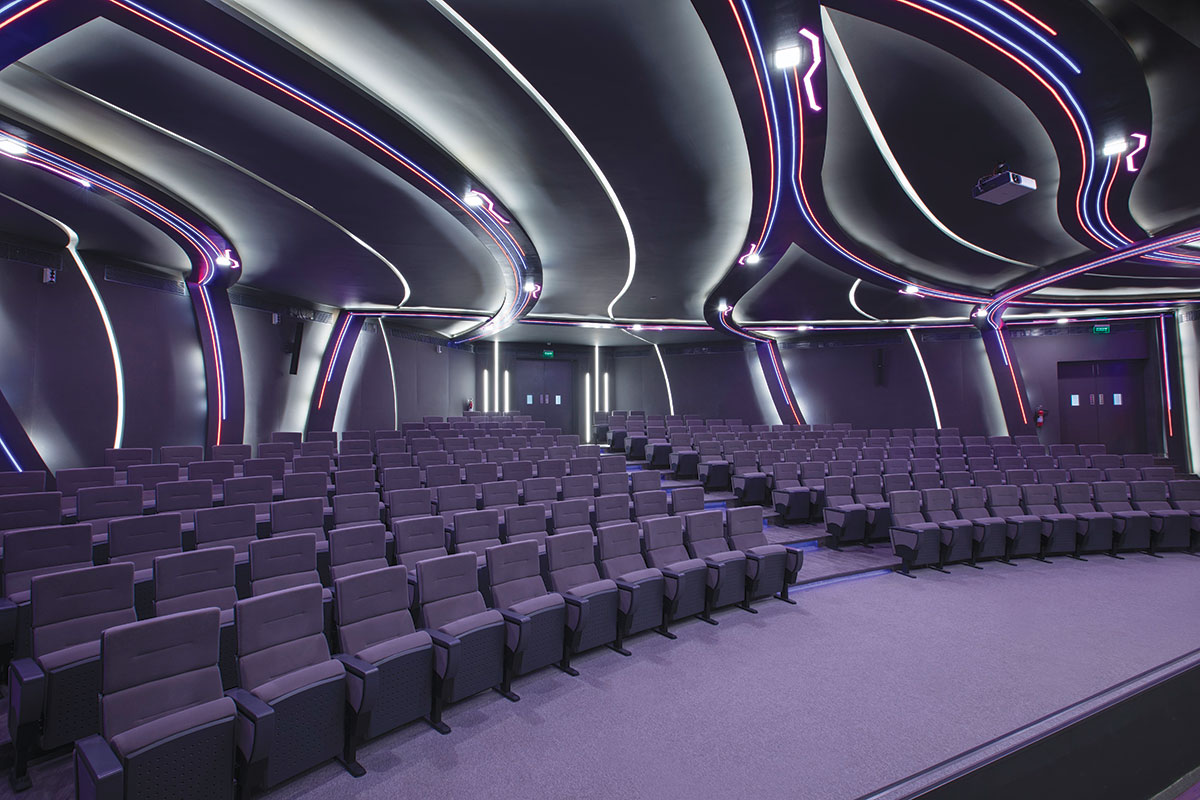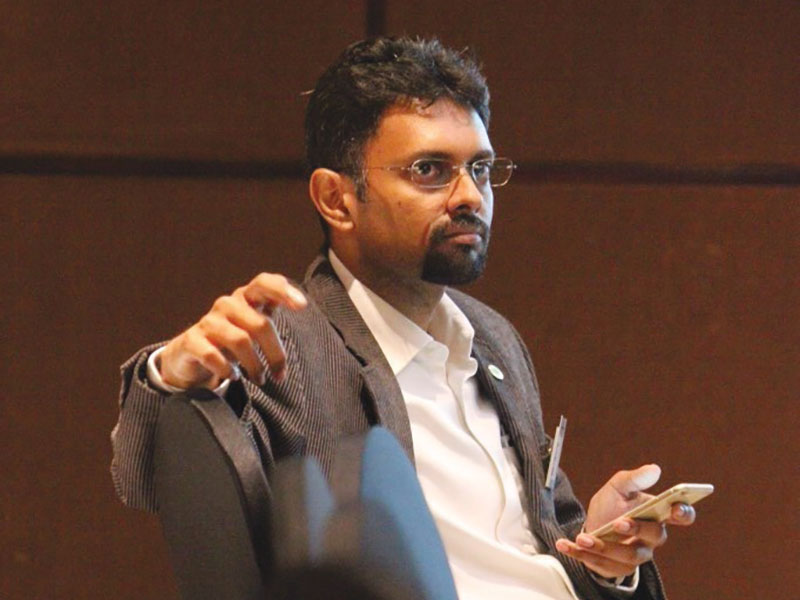Project: Architectural & Interior design
Location: Ashok Leyland Technical Centre, Velivoyalchavadi, Chennai
Area: 4520.62 sqft
Architects: Ramprakash $ Associates
PMC: Be Green Associates
Execution: De-stylus designers (Civil & Interiors)
Electricals: Kevin Electricals
HVAC: Unimech Systems
Acoustics: Pathra Decors
AV: Theatre Concepts
Photography: Photozone
Material Palette
Carpet, Vinyl, Laminated, wooden flooring: Modulyss, Excel Classic Floors
Paint: Asian, Duco
Gypsum board: GYPROC
Plywood, MDF: Greenply
Veneer: Euro
Lighting: Osram, K-lite
Acoustic wall panelling fabric: Anutone
The design concept took inspiration from the root meaning of automotive design - creative aesthetic comfort backed by sound technological innovation. It aims to be one-of-a-kind spatial aesthetic with flexible and smooth functioning, with the imagery alluding to the ideals of the Ashok Leyland brand
Ramprakash, Principal Architect
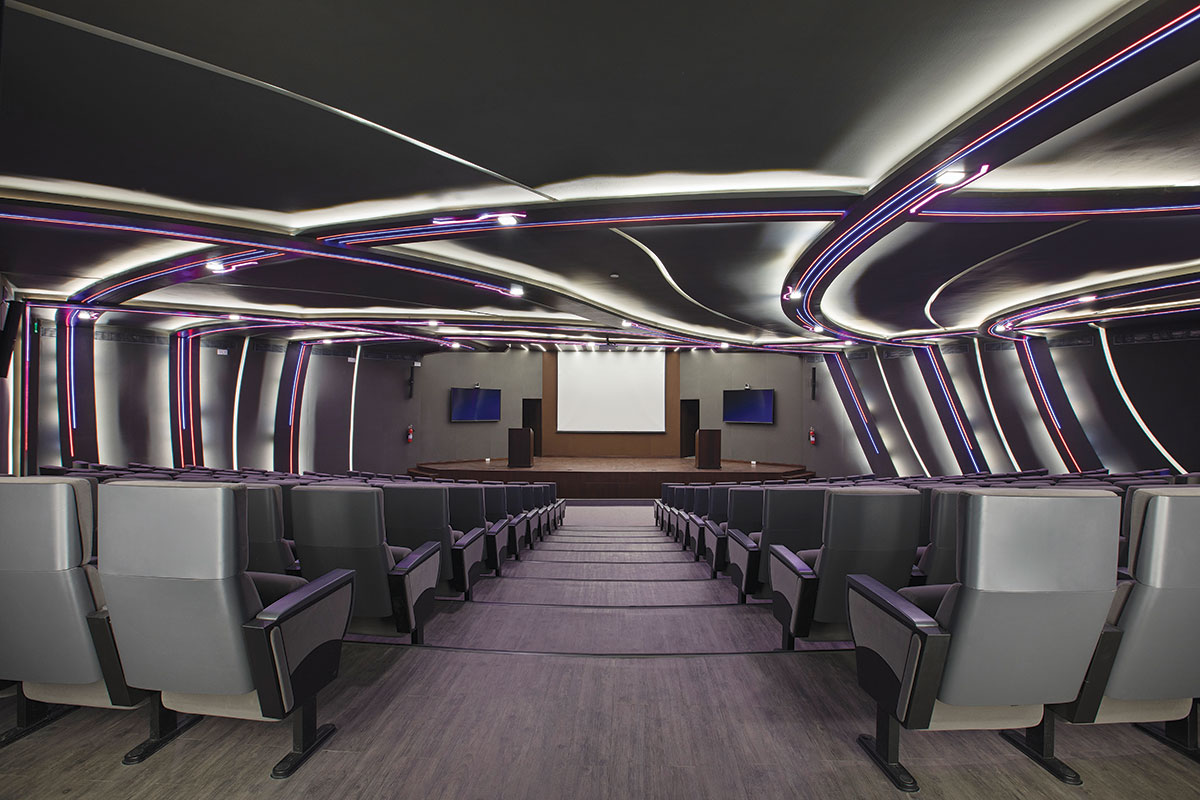
The interior sports an abstraction of road network with self-moving objects, alluding to moving vehicles and their paths frozen in planes. This is brought out by innovative use of designer light fittings which incorporate the functional lighting, highlighted in the dull grey backdrop of the roads. The stage and corridor lighting symbolize contemporary technology of the silicon chip era by mimicking the circuits in electronic chips.
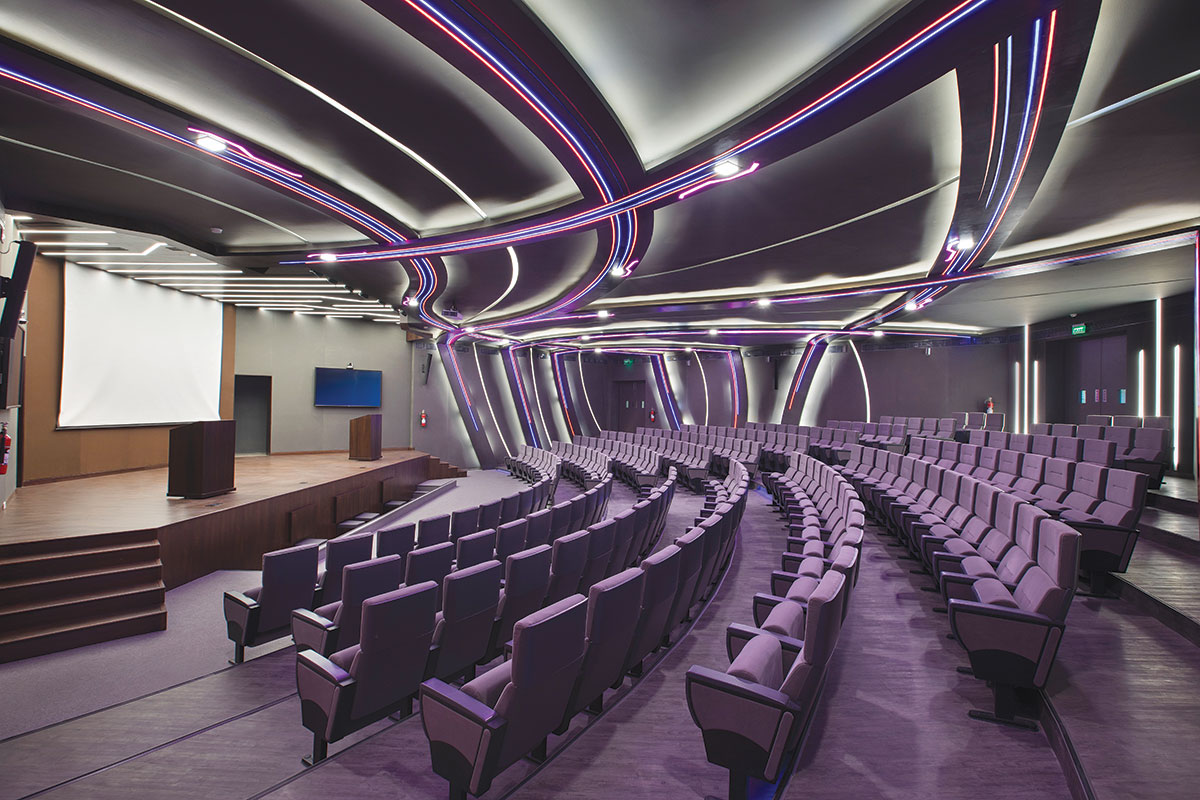
Eight different ambiences have been planned in co-relation with the appropriate AV scenarios for different functions: multiple bright ambiances with combination of light sources illuminating the space for assembling, inaugurations, performances, talks and addresses; dimmer ambiances of reduced specific light illumination for seminars, video conferencing and presentations involving projections on screen; and a dark ambiance for movie screenings.
All the different traffic circulation systems – one way, two-way, intersections, fly-over, sub-way, forking roads are all integrated in the abstracted ‘road’ network in the false ceiling design, with vehicles moving as per the respective system.
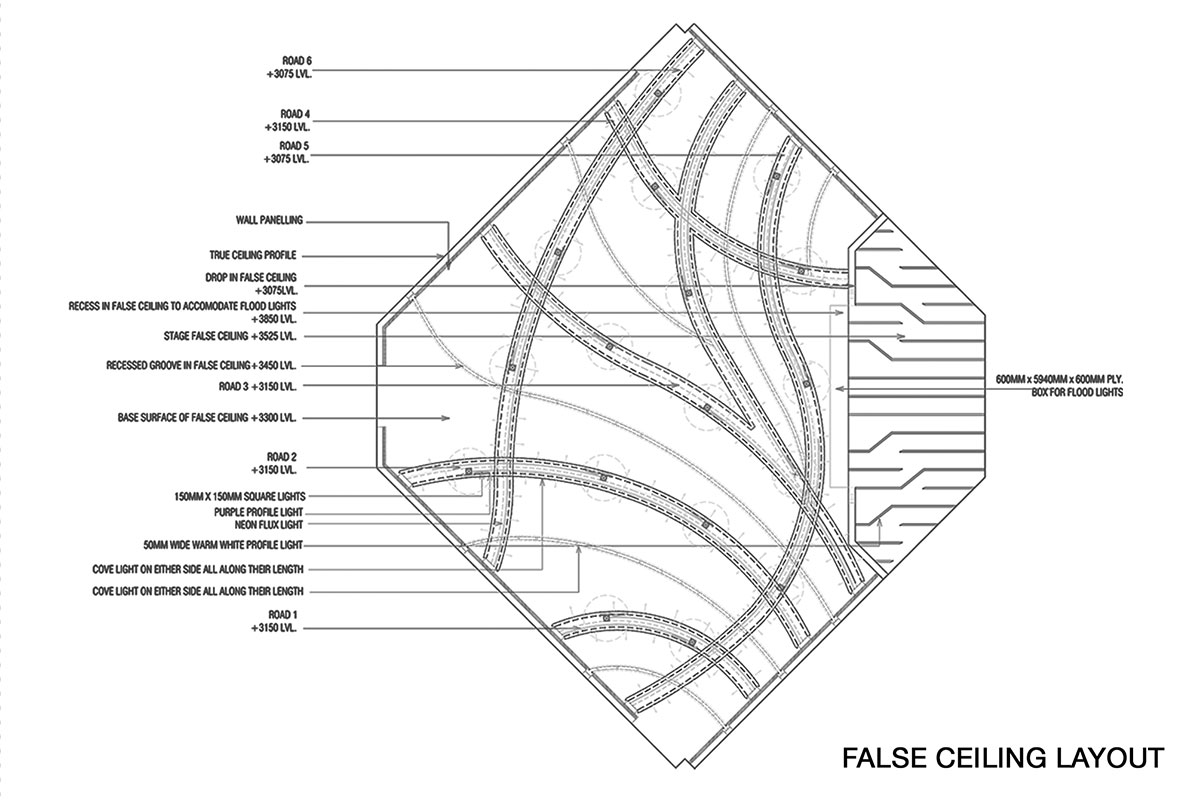
The AV and sound systems are up to date with current times and the networking of each ambiance comes in a single touch control of an i-pad. The events and conferencing can be extended to other spaces within the campus, thus providing additional capacity to the 200-seat auditorium. The AC systems, material specifications, and LED lighting incorporate green features.
