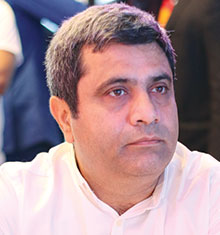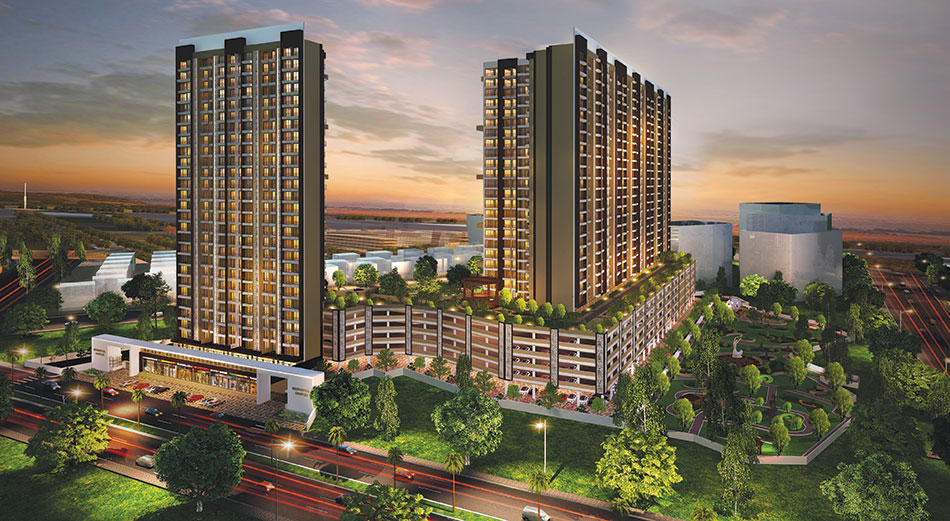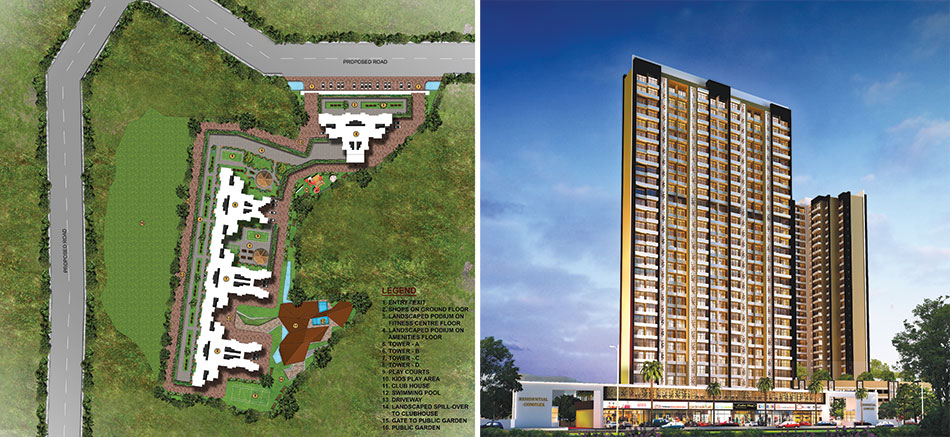High-rise towers are the need of the hour in today's state of urban affairs to save maximum space for greens on natural ground. The challenges inherent with high density developments lie in providing adequate car parks for the residents, without compromising on the greens; balancing the escalated project costs for podiums or basements, as borne by the developers.
As an architectural practice that acknowledges the social dimension of architecture, the quality of life for residents in this high-density development has been the most critical driving factor for design at THE FIRM.
Ar. Sundeep Gwash, The Firm
The unique challenge with this project was the multiple DP reservations like garden and public utility on the plot. Prima facie, the 8.6-acre plot seemed undevelopable owing to its shape! It was practically not feasible to consume the available FSI on the plot. With the introduction of government's Accommodation Reservation Policy, the design team re-aligned the reservations and defined a plot best suited for the proposed development and made the project feasible for the developer.

Fact File
Project: Residential Towers
Developers: Akshat L K Infra
Plot area: 8.6 acres
Net Plot area (phase 1): 4.8 acres
Building Program (phase 1): S+27 Floors, 4 Towers
Height Restriction: 92m
Building footprint: 45%
Recreational greens: 2 acres (ground & upper level decks)
Construction: 14 lakh sq.ft
Tenements: 889 Typology of units 3 Bed, 2 bed & 1 bed
Planning: 8-10 units per floor
Salient features: Modular building planning, Aluminium formwork, Efficient core, Natural light, Solar water heating, Rainwater harvesting, LED lighting, STP based on Phytorid technology
The design for the project further evolved with the clients' brief, the site survey studies, the DCR for the sector, the environmental concerns of the region, and the site-specific environmental concerns; guided all along by the architects' design sensibilities. Besides fulfilling the clients' aspirations, the architects have value-added to the residential development in their own way. The design team had a clear agenda from the onset, that is, to provide all parking either covered or under shade, and to avoid a clash between the vehicular and pedestrian movement as much as possible.

The plan has a host of recreational spaces for the end-users: there is an entire podium dedicated to green landscape dotted with kids' play areas that are a direct spill-over from the multi-activity halls. A gymnasium is planned on another level, attached with an open deck for outdoor fitness. The plan also accommodates a community club-house with swimming pool and multi-sports courts on ground.
The façade is pure clean lines with a bold frame crowning the tower and does not rely on any ostentatious features to create its urban impression.















