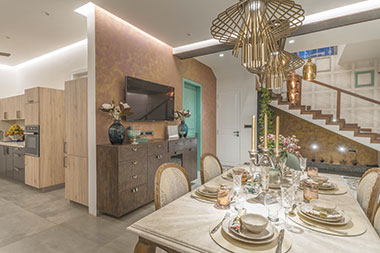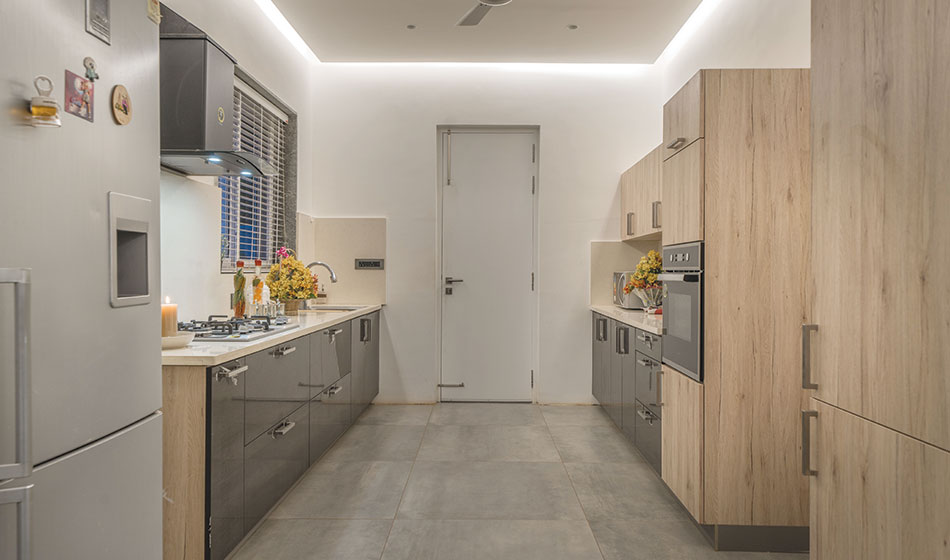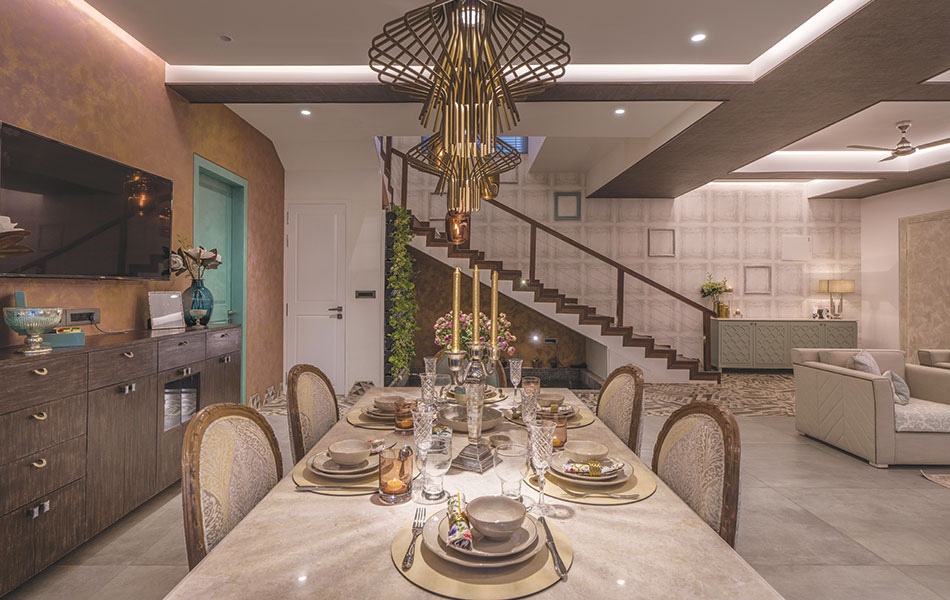

Flooring: full body vitrified tiles and natural wooden polished planks
Walls: Specialty paints with brass textures and streaks from Oikos
Wallpaper: Cole and Sons
Ceilings: rafted and have concealed beams with wallpaper and wooden beading for edges
Furniture: Nivasa, New Delhi
Tiles: Casamia, Mumbai
Lighting: Unique Lighting Solutions
Kitchen by Hacker
Staircase: VITO flooring. H-004 herring bone with a plywood base to fix flooring.
UPVC windows from LG
Fact File
Name of project: Twin Houses
Location: Secunderabad
Area: 6750 sqft
Design Team: Akhileshwar Yella, Lakshmi Triveni, Rohit Patnala
Initiation date: March 2016
Completion date: July 2018
Text: Ar. Himani Ahuja
Photo courtesy: Arotographers, Ricken Desai

In the suburbs of Hyderabad lies the Twin House with distinctive Indian features and design elements. It is segregated into two major spaces connected with a buffer space in the middle, which fosters interaction with projecting balconies that also create a shaded parking below. The elevation is subtle with shades of grey and green vegetation for ornamentation. The building’s symmetrical façade ensures equitable distribution as it joins the two semi-private spaces.

In the interiors, metalized paint with a matt finish gives a rustic, glittery look. Pastel and earthy hues, dull brass, and shades of wood lend warmth, while the lighting has a translucent effect as it highlights the brass on the walls.
The design aims at creating a bridge between Indian and Western architecture styles with a very simple amalgamation of two cultures and design influences
Rohit Suraj, Principal Designer
















