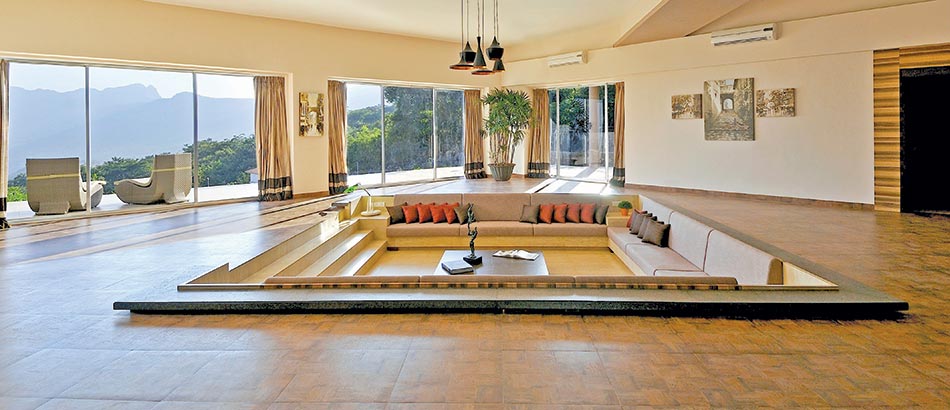
The plot was located on a rocky, highly contoured site with two large trees. The design concept was to enclose all spaces in small courtyards, which eventually open into a large central space and participate in the passive climate control strategy. The large trees were retained and the design circulated to make natural use of them.
At times, it’s only the change of materials that indicates where the house finishes, and the natural setting begins. The landscape within the site creates a feel of an extension of the natural terrain around it
Ar. Zubin Zainuddin & Ar. Krupa Zubin, ZZ Architects
One large block and 5 identical blocks with divisional courtyards were created and dispersed around a C-shaped layout. The open C-shaped pathway connects the rooms and circles around a large tree in the open courtyard. An existing tree is retained within the semi open walkway around the periphery of the living zone.
For cooling, the courtyard between all the blocks circulates the air and cools it through the designed landscape. The air further flows through the openings of the passage to the central courtyard, keeping artificial energy consumption low.

For heating, the front blocks being on a contoured base, are suspended on a concrete slab, which stores radiation and gives off heat during the night and reduces dependency on conventional heating systems.

Provision for rainwater harvesting was made with an underground tank on the right-hand side of the curved pathway for providing water for plantation and sanitation of the house, and for drinking after filtration. An open stream that cuts through the land is designed to retain water collected during the rains.















