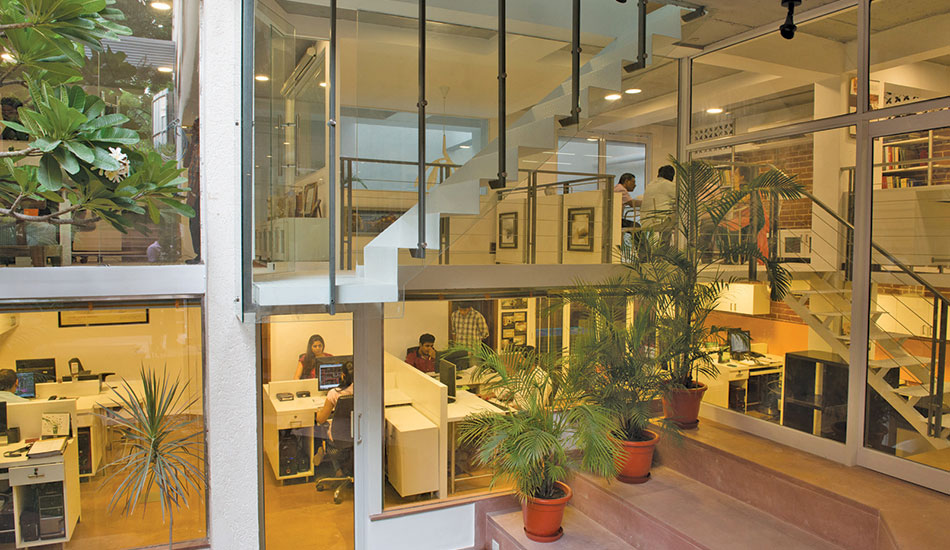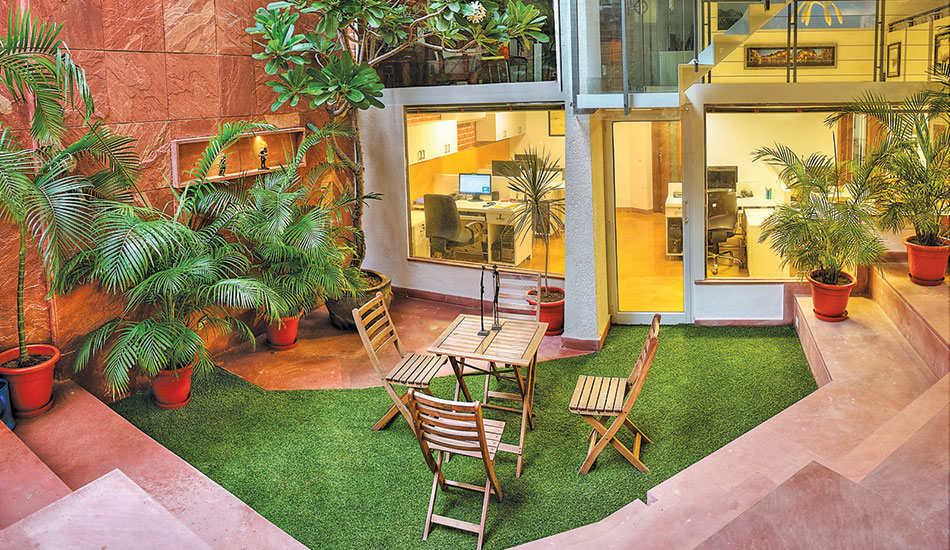
The basement floor of a 4-storey apartment building situated in a residential neighbourhood facing a community park was designed by the architect as his own workplace. The challenge was to redefine a basement to reflect the company’s firm belief in sustainable design.
The project was conceived with a programme that imbibes all the essential elements of an open workspace but at the same time breaks the mould of conventional design and architecture
Ar. Nilanjan Bhowal
Descon
The idea, to design a creative working space with no boundaries, was achieved with well-lit multilevel spaces that blend into each other at various levels. The free open space image of the office eliminates hierarchy and inculcates free exchange of ideas.
To break the monolithic image of a commercial space, the colour palette, materials and textures remain earthy and yet radical in terms of usage. Natural colours like that of terracotta and burnt amber were incorporated by using Red Agra and Yellow Jaisalmer stones along with marble chips to give the space a striking, organic visual appeal.

The office spaces are designed around a courtyard, and to give visual connection to the greenery, a transparent façade is used. A staircase, finished in red Agra stone and contained by a bio-wall with a water cascade beneath it, leads to the central courtyard. Insulated walls and rainwater harvesting reduce energy and water consumption.
The absence of walls, cabins, or cubicles create a large free flowing space. The minimal skin of the skeleton of the space turns the design inside out, such that the office space is flooded with sunlight.
















