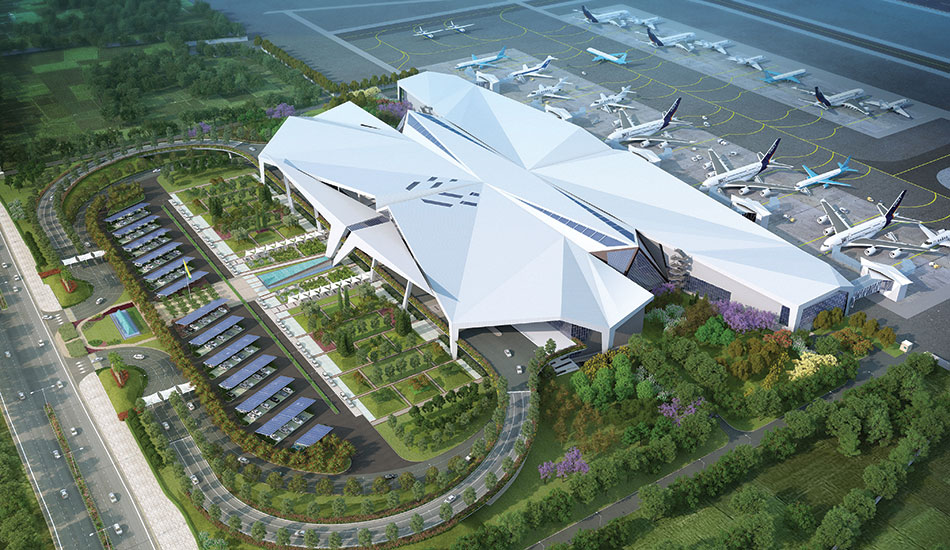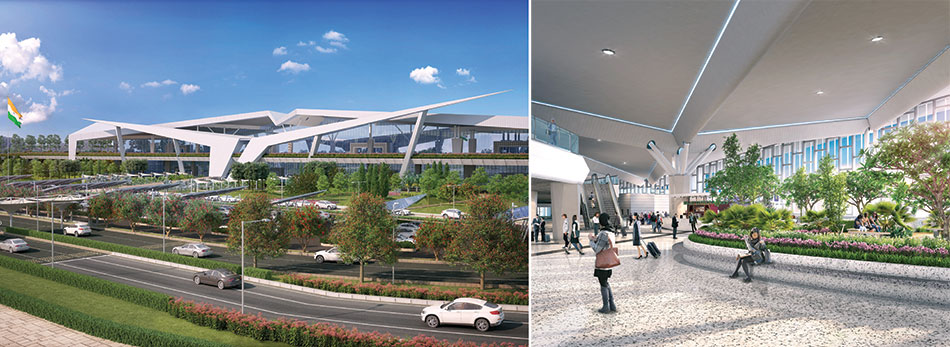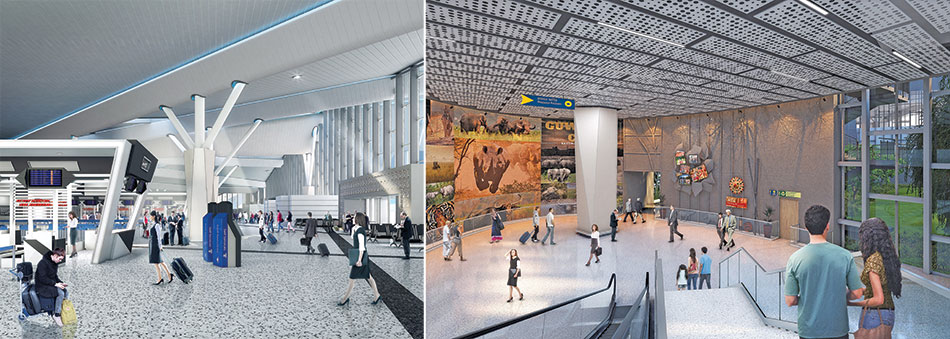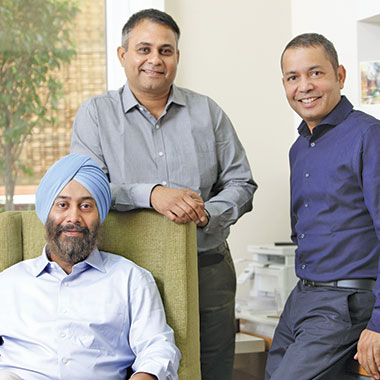
Fact File
Typology: Transportation Building
Name of Project: Lokpriya Gopinath Bordoloi Intl’ Airport
Location: Guwahati, Assam
Client: Airport Authority of India
Site Area: 50 acres
Built-Up Area: 1.35 million sqft
Commencement Date: Jan 2018
Completion Date: Jan 2021 (Proposed)
Structural/Mechanical/Electrical: Aecom
Landscape: Integral Designs International Studio
HVAC/Plumbing/PMC: Aecom
Façade: Axis Facade Consulting
Signage: Alpana Khare
QS & Design Support: Sparks & Gs
Lighting: Integral Designs
Contractor: Shapoorji Pallonji
The form of the structure takes inspiration from Icarus – the mythological figure who dared to fly. The majestic centerpiece is symbolic and looms over the departure concourse. The floating form doubles up as the canopy for the drop-off zone.
Designing an airport presents an intriguing challenge as aviation is one of the most complicated industries in the world and runs on incredibly smooth logistics. One has to contend with enormous functional demands and almost military-level precision. However, as architects, we wanted to create spaces that would involve and stimulate, and not just deliver and facilitate
Ar. Goonmeet Singh Chauhan
Ar. Anand Sharma
Ar. Anoj Tevatia DFI
While designing, Origami served as a guide to the architects: it finds expression in the terminal roof, the flooring patterns, the column cladding, the theme walls, and in the signage design. A 90-feet high indoor rainforest that one needs to navigate before reaching the luggage belt, brings forth vistas and wonders at every corner.
A crafts village augments the retail experience for the traveler. The craft walls display innovative products and artefacts. The Namaskar Atrium is a massive double-heighted space with its walls adorned with the art and craft of Assam. The Baggage Claim hall wall is an exercise in modularity with Origami aluminum panels that derive inspiration from the hilly terrain of the north-eastern states.

Tea-gardens serve as an inspiration for landscape design. They are positioned at the front yard along with a water cascade. The drive up to the departure level is reminiscent of the first climb up a mountain road. The car zooms up as the plains give way to rolling earth-berm greens.
To enrich materiality, glass was selected as the palette of choice for the façade – GFRC wraps around the façade’s tricky and smooth wide expanses, facilitating day-light penetration and visual uniformity. The use of terracotta tiles references the architecture of fort-like citadels and imparts stability. Terrazzo flooring has been employed in the interiors for its versatility and playfulness, whilst the use of granite ensures steadiness. Aluminum origami panels endow relief and sintered stone is used for wall and column cladding.

The Guwahati Airport is designed with 4-Star GRIHA rating parameters. The focus on sustainability was imbibed right at the design inception stage, when a conscious attempt was made to inter-weave the built form with the outdoors. The indoor forest is a physical manifestation of this thought: it is separated by a glass wall from the larger outdoor forest, fitting in like a tongue-in-groove with the terminal building, and becoming an integral part of the built whole. The car park structures are designed to be covered with photovoltaic panels that generate almost 500 KW of solar energy.

The new, integrated Terminal Building at Guwahati International Airport is the collective effort of a team of 15 consulting and design firms, including Aecom, DFI, Integral Designs, Axis Facades, Gaurav Jindal, Alpana Khare Designs and CBRE.
















