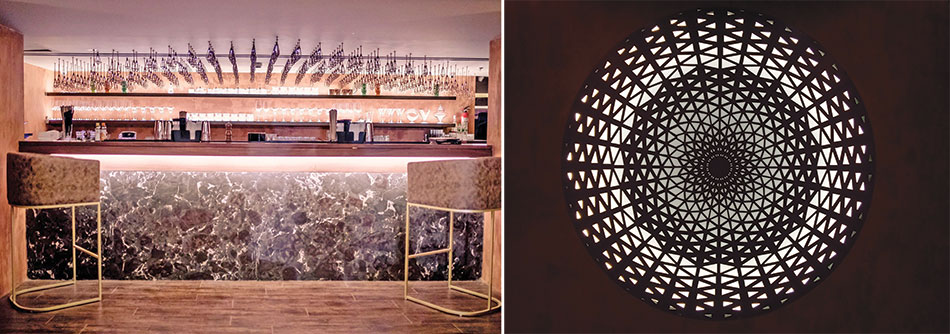
Emphasis is laid on symmetry, proportion and mathematics with the orderly arrangement of semicircular arches, hemispherical domes and hybrid vault systems – combining Groin Vaults & Rib Vaults. Sub-division of these geometries is intricately articulated as mathematical patterns that emerge and flow along pseudo-structural curves that divide the vaults and dome systems to create visual effects on the low-height ceilings.
The project is conceived to have a space with a strong essence of Jaipur’s heritage, translated parametrically through geometry and patterns created by using Digital Fabrication Techniques coupled with Local Craft. Aligning itself to the traditional Jaipur architecture, Farzi Café Jaipur has been designed to encapsulate the region’s essence with the use of identifiable arches, domes and vaults conventionally seen as a reminiscent feature.The use of digital technologies in this restaurant project formed the backbone of design process, fabrication methodology and cost-optimization. While parametric design methods aided in designing of highlight elements, CNC milling and Laser Cutting were used as key digital fabrication methods that allowed ‘Digital Craft’ to realize in this constrained project. Training of local craftsmen to understand digitally-translated information on site helped to control costs and plan the project in accordance with time and budgets; something that a typical restaurant project is bound to have.
Sushant Verma

Computational Design Methods are adapted by rat (Lab) Interiors to use mathematics for algorithmically creating patterns that are articulated in the restaurant as 3D Relief Art through CNC Milling, 2D back-lit cut-outs in Façade and Interiors as well as Perforated Jaali Elements that surround the outdoor space. Differentiated triangles with filleted corners are scaling to form the surface treatment of Hybrid Vaults and Dome that exemplify a blend of local craftsmanship and laser cut geometries.
The parametrically triangulated radial pattern is replicated as subdivisions in the vaults and dome in the false ceiling. A blend of colours, patterns and soft materiality signify the rich heritage of Jaipur.

Digitization in Interior Design is unparalleled and permeating in a big way. It has become conducive to innovative thinking and integrates the traditional interior design concept and modern digital information technology as a whole. Use of digital technologies allow the creative process to be more informed and widens the bandwidth of creative canvas beyond the conventional methods of designing an interior space, especially when the program is as complex as a restaurant space that comes with its own dynamics of cost, time and efficiency constraints.
Anchal Chaudhary
Materiality & Features
2mm thick and 50mm wide profile in polished brass encapsulates the restaurant walls and columns, in continuation of the arches of the door design. Four double doors open in a four feet wide aisle towards the entrance of the restaurant, two steps up from the main parking level as this aisle is defined with a brass polished railing. The railing design complements the arches inside the restaurant. Handmade tiles, wooden flooring and Italian stone are used for the flooring to demarcate areas.

Signature style and installation-type elements by rat[LAB] INTERIORS have been used in the space as vault systems, tessellatdome, jaali patterns, chandelier elements and branding artwork. The bar can be seen with hanging crystal and bronze finished parametric drop elements with dimmable LED lights. The metal pipe light installation over the bar is parametrically designed with variable drop lengths that collectively form an arch-shaped double-curve vault.
Variable Lengths of half-inch diameter metallic pipes are encased in a tubular casing depicting designer’s articulatihe brand logo as protruding ‘F’.

















