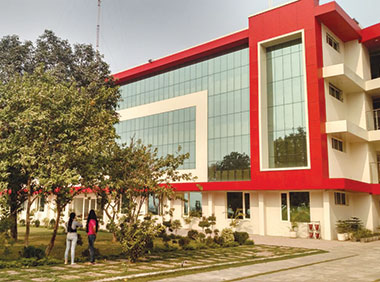
Spread across 5 acres of land, the building's site is located in the serene forest area near the famous Chattbir Zoo. The layout of the school is designed in linear form for flexibility, and to ensure easy movement throughout, a loop road connects all the essential parts of the site. A bridge connects two structures, and more than just a link, it acts as a mid-space gallery or a dais to address gatherings.
The building block is placed in the direction of the wind flow for optimum cross ventilation and to decrease electricity consumption. The building's orientation is north-west and south-east, with the main entrance facing west. According to prescribed standards, the recommended spacing of expansion joint is 100'-0" or 30 m interval. This gap is filled to restore the waterproofing, fire-proofing, sound proofing, and air barrier.

After going through the site features, requirements, constraints, etc., it was decided to plan the building in such a way so as to differentiate the functionality of the different blocks. Accordingly, the future college is placed on the right-hand side (SE) and the primary/secondary school blocks on the left (NE).
The aim was to give a grand front look to the institute such that the scattered building blocks are visible from the furthest possible distance on all sides
Ar. Sanjay Goel
The building is earthquake resistant with eco-friendly features that include provision for rainwater harvesting, use of low impact materials such as fly-ash bricks, and reflective glass for thermal comfort. A modern façade with ACP blocks and heat resistant fixed glazing on the façade and windows minimize heat gain, keeping the building cool in summers and hot in winters. The landscaping complements the building, acts as a sound barrier and creates breathing spaces. For acoustics, fabric wall panels have been used. Provision has been made for constructing a semi basement floor in the internal courtyard for assemblies, exams and parking, without disturbing the existing building blocks.















