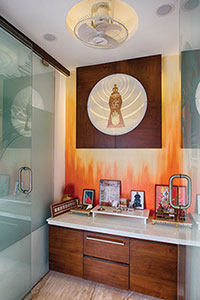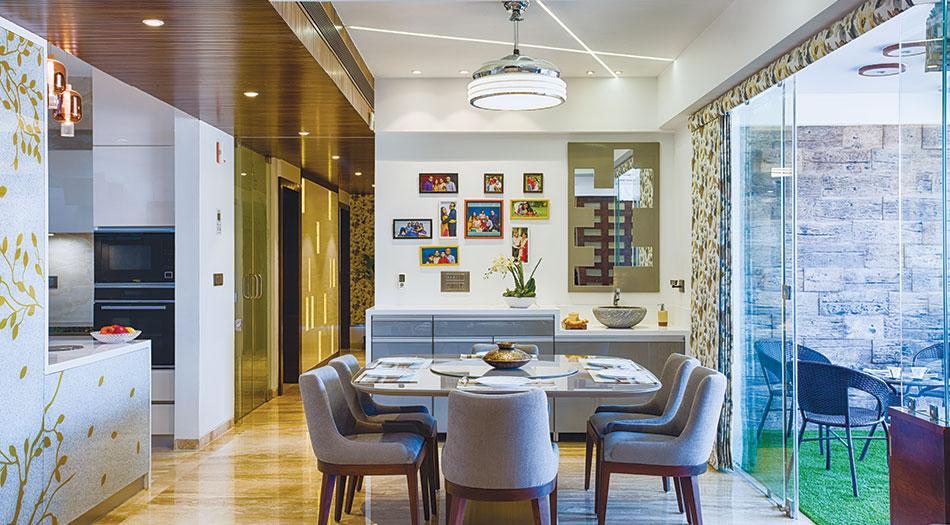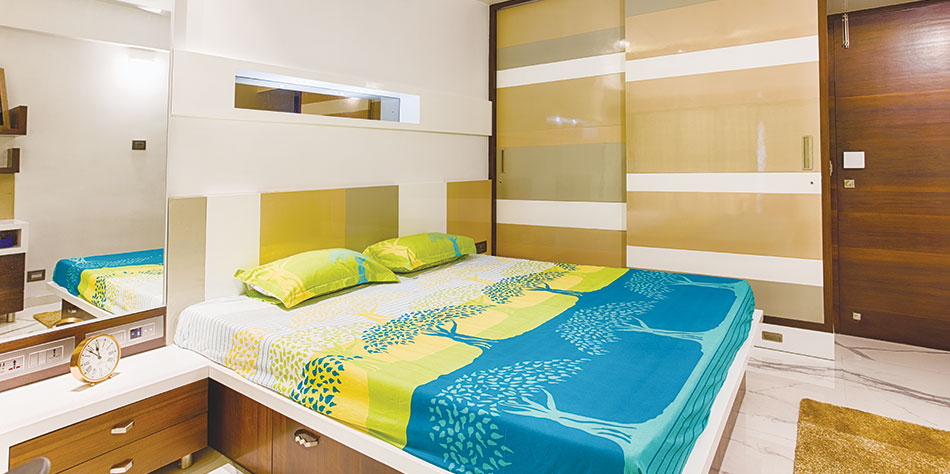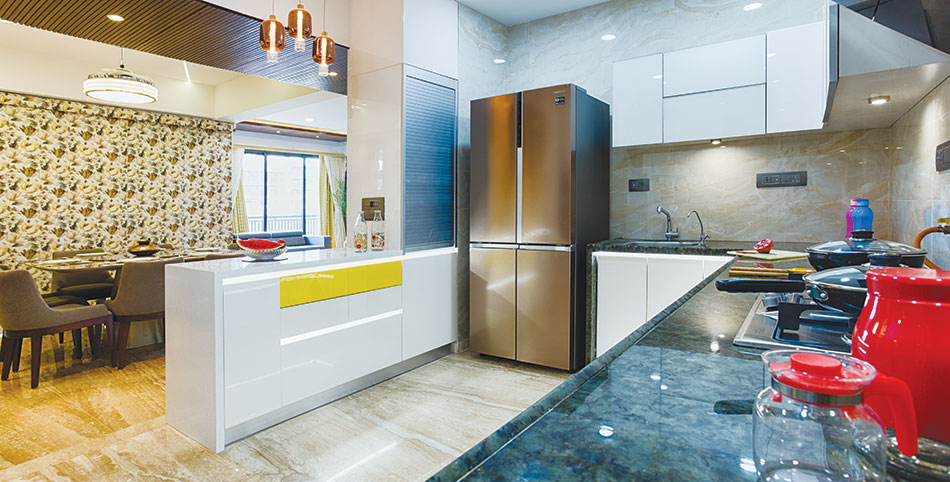
Text by: Kruti Choksi Kothari
Fact File
Location: Prahladnagar, Ahmedabad
Carpet area: 2130 sqft
Lead designer: Ar. Arvind Jain, Endless IDeas
Design team: Tushar Gajjar
Photography: Drupad Shukla
Year of completion: July 2017
The interior design of this residence is a blend of contemporary elements of design brought together to create a warm and welcoming ambiance. The colour scheme was derived as per the principles of Vastu Shashtra, and keeping the décor minimal, we have opted for salient gestures to convey the overall ambiance.
Ar. Arvind Jain

The entrance door is made of glass with iconic arch etching. The prominent symbolic logo of Jainism, carved in copper, adorns the main wall. The door displays an interesting tessellation in PU finish; the entrance wall is finished with charcoal sheet, and the door handle is covered with Corian material. The electrical distribution box at the vestibule is camouflaged by a painting.
The drawing room has a contemporary modern décor, with customised white fabric sofas placed against beige wallpaper. The revolving centre table and corner table are accentuated against the warmly tinted rug. The entire white décor is punctuated with splashes of bright colours of the cushions, wall art, and the green plants. Hanging lamps highlight the translucent stretch fabric ceiling. Motorised curtains filter adequate natural light that brightens up the space. The private living room is segregated from the public drawing room by a sliding transparent glass door and a fixed wooden partition wall with glass slits.

Filled with natural light and fresh air flowing in from the balcony, the centrally located dining space is the heart of the house. It forms the perfect transition zone between the public and private areas. The square dining table has a revolving glass top and folding blades. The storage units beneath the stone wash basin optimise the space utilisation. In sync with the glass dining table, the crockery unit has glass shutters and Corian top. Use of graphical mirror on the wash basin adds depth to the space through reflections. The profile lighting in ceiling and floral-patterned panel curtains are in tune with the overall design.

The use of artificial grass for flooring paired with flex stone cladding on wall works as the apt material palette for outdoor impression, lightweight bamboo furniture, folding iron table and swing, water fountain
In the master bedroom elegance is created through a monochromatic colour palette primarily using white and grey tones. Satvario flooring, Corian sheet in bed, television cabinet and side tables, wardrobe with back painted grey glass shutters, and navy blue wall colour complete the décor.

The furniture in the parents’ bedroom is finished with a sleek combination of veneer and four shades of PU colour coating, Corian sheets for side tables and study table, and a simple ceiling and beige linen curtains harmonize the complete décor.
The kitchen has an open plan, devoid of a confining wall. Green Brazilian stone for the countertop, glossy finished white and yellow storage shutters, and the store room door is made fancy with a cut-out in MDF sheet. Smart appliances from Hafele fill the kitchen with vogue and efficiency at the same time.

The folding bed with adjacent sofa transforms the bedroom into an entertainment room for get-togethers during day. Rectilinear and simple décor permits space for maximised storage. The sofa too smartly allows storage of pillows and bed sheets. The PVC vinyl flooring is in sync with the warmly tinted laminate on storage shutters.
The idea was to create an energetic, vernal and interesting ambiance which reflects the youthfulness without being stereotypical. Bunk bed for accommodating two kids allow more scope of play area. Bold and bright colours like blue, red, green and yellow are splashed against the subtle canvas formed by walls, ceiling and PVC vinyl flooring. Cartoon characters are artistically engraved in switchboards and multi-coloured handles. The night view of sky is printed on the stretch fabric ceiling. The sturdy study table is done in Corian sheet. The colour scheme of the bedroom extends into the attached bathroom.















