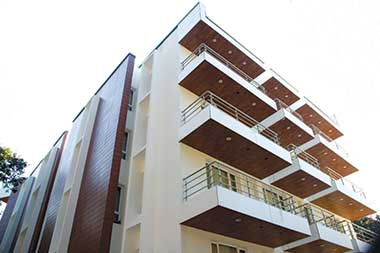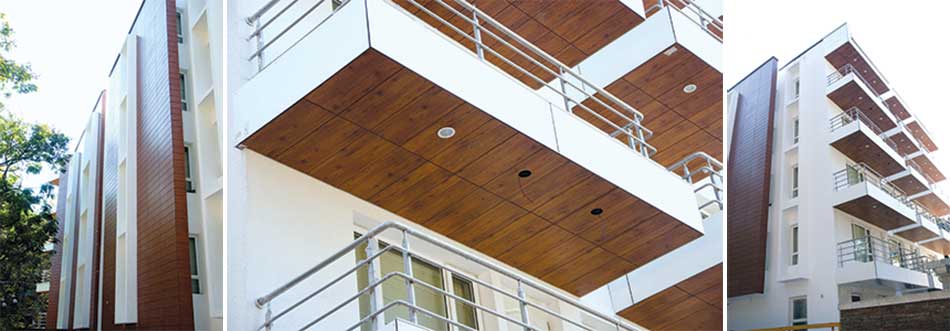Facade Material: Fundermax 0161, 0803 wood finish decors
Area covered: 350 sqm, across three segments
Application: Façade, Lapsiding and Soffit
Sales & Service Partner: Bangalore Protech Controls

Brunton Heights, aimed at the business traveller, integrates the greenery, nestled as it is amidst tall trees. The plot, imperfect, yet quaintly beautiful, presented exciting possibilities to the architect duo. A crucial aspect of the design was to develop an idea that could act as a thematic bridge between the concrete structure and immediate natural surroundings. It included identifying the exact surface material that would visually and functionally connect with the lush environment.
Once the design theme was approved, it percolated down from the drawing board to the execution team and the structure started developing a character and identity.
The vertical surface of the building was the platform that would sync with the immediate environment. The architect team chose Fundermax panels for the exterior façade for two important reasons.

First, it was the rugged and woody look of the panels. Second, it allowed fixing of the panels on a frame while maintaining a gap between the wall and the cladding, which provided insulation from weather extremes.
We believe in creating sensible architecture wherein every structure sets an example in urban refinement. For Brunton Heights, we chose Fundermax wood finish as it is in sync with the natural surroundings, and offsets the lush greenery beautifully.
Ar. Raghunandan & Ar. Nagendra, Parallax
These apart, water compatibility, teak-like finish, subdued tones and precise machinability of the panels lent consistency and practical benefits to the structure. The applications were varied – on the walls, inside the balconies and on the lapsiding. Why, even the signage was made with it.
















