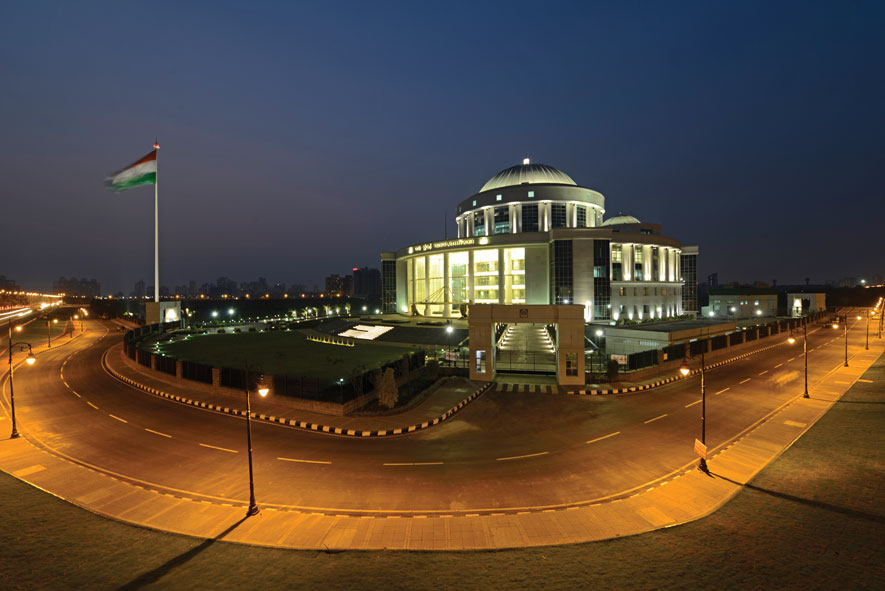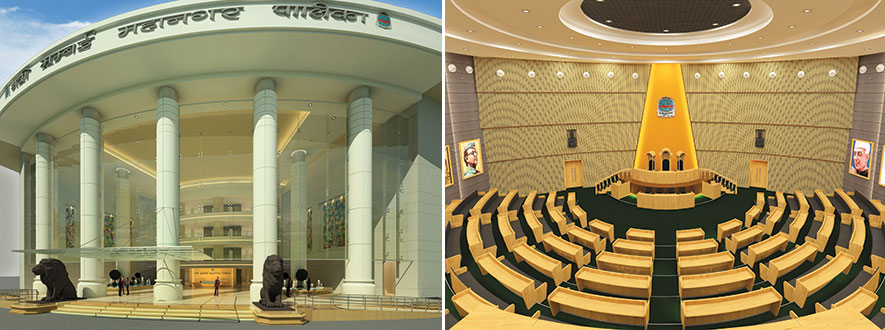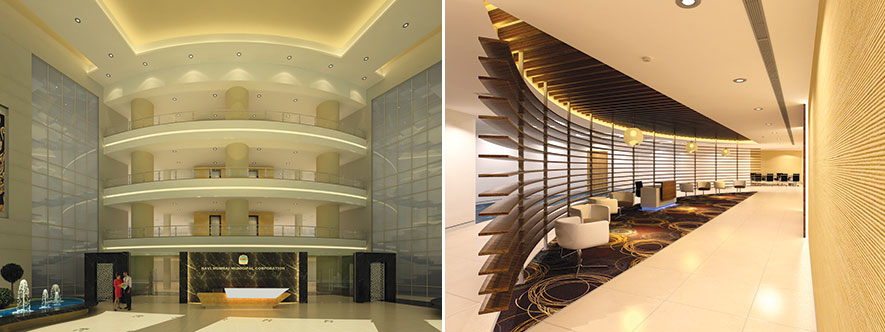
The iconic Navi Mumbai Municipal Corporation's (NMMC) head office building is not just an office complex, but it also reflects the spirit of Navi Mumbai. The building was conceptualized to house various Administrative and Engineering departments of the Municipal Corporation and the Political Head offices and General Body hall under one roof. The Project is visualized as an imposing and expressive structure whose identity as the office of Municipal Corporation has established itself successfully in a very short span of time.

The challenge in the designing was to incorporate the various departments and in such a way that it would reflect what Navi Mumbai stands, that is progress, transparency, discipline, respect for art and culture, embracing technology, readiness for growth etc, all of which have been depicted very well in this piece of architecture. The design has set two National and one World record – Tallest Indian Flag Mast of height 225 feet, Largest Glass Reinforced Concrete Dome (Width : 37.314 m, Height - 16.409 m), and World's Largest Post Tension Beam Slab (Length -43.21 m ).
| Project: | Navi Mumbai Municipal Corporation Head Office |
| Plot area: | 27,422 sq.m |
| Construction area: | 3,58,000 sq.ft. |
| Architect: | Hiten Sethi & Associates |
| Landscape architect: | SGC |
| Green consultant: | Godrej Consultants |
| Structural consultant: | Shanghvi and Associates Consultants |
| HVAC Consultant: | AVC |
| Civil contractor: | Ashwini Infra Pvt. Ltd |
| Interiors: | SPCMG |

The building is earthquake-resistant, and boasts of several modern technologies like advanced smoke detection system, CCTV surveillance, etc and has incorporated several energy efficient and eco-friendly features such as has rain water harvesting, biogas plant, and other elements of sustainability. It has been registered with LEED-IGBC for Green Building Certification for GOLD rating. Special consideration has been given to reduce heat island effect, increase efficiency of air-conditioning for the building which has been designed as a zero discharge complex. There is abundant flora and fauna to sustain the environment and grass pavers have been used for water absorption in the ground.















