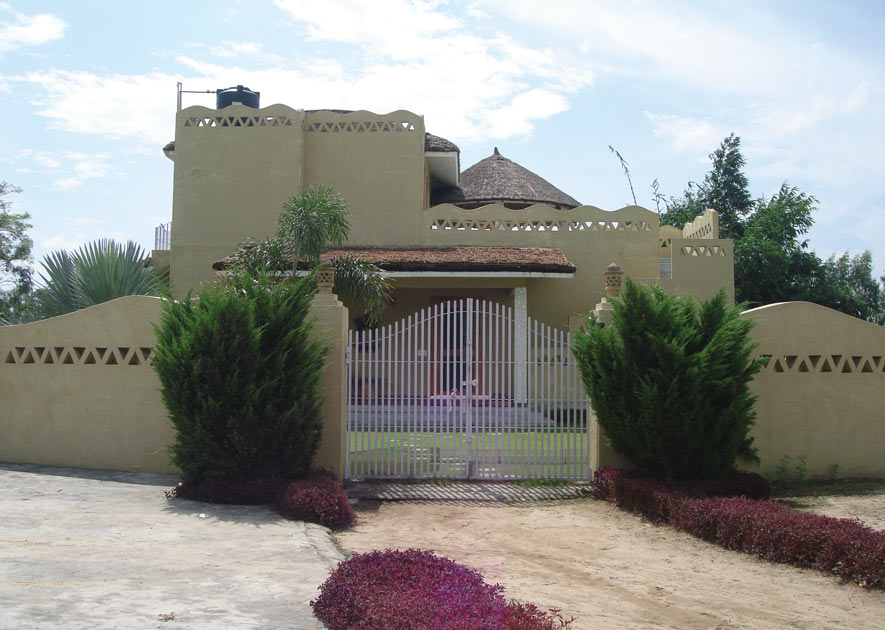
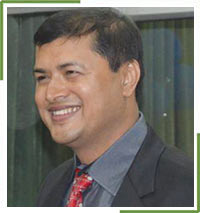 Architect Harish Tripathi
Architect Harish Tripathi Interior Designer Jyoti D. Tripathi
Interior Designer Jyoti D. TripathiThe farmhouse, located near Bareilly in District Shahjahanpur, (UP), is designed by Architect Harish Tripathi and Interior designer Jyoti D. Tripathi of Architect Harish Tripathi & Associates (arhta) for celebrated singer Basant Singh and his multi talented wife Ritu Singh. Set on a beautiful land parcel and surrounded by agricultural fields, it draws its design inspiration from the local architecture of the region. With its contemporary design and modern interior fittings, and set amidst a rural landscape, the farmhouse serves as an ideal retreat from the hectic city life. The approach road to the site abuts green fields on both sides, with expansive views of a forest on south eastern end, and overlooks a Gurudwara on the northern side.
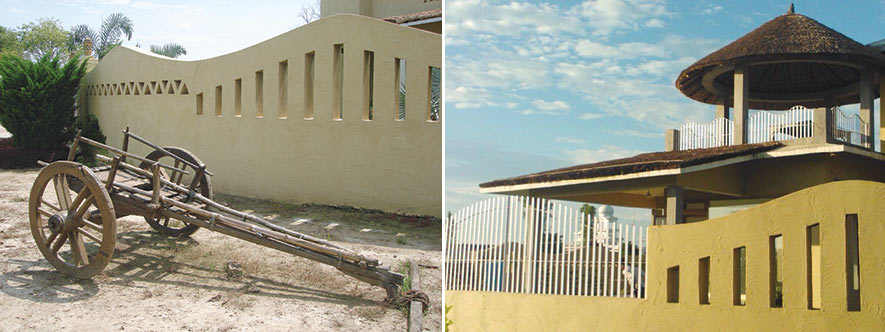
Most of the existing landscape on the site has been retained and incorporated in the design, with minimum felling of trees. Thus ensuring the local ecology remains undisturbed. Existing trees on the site act as sun breakers to reduce excess heat gain.
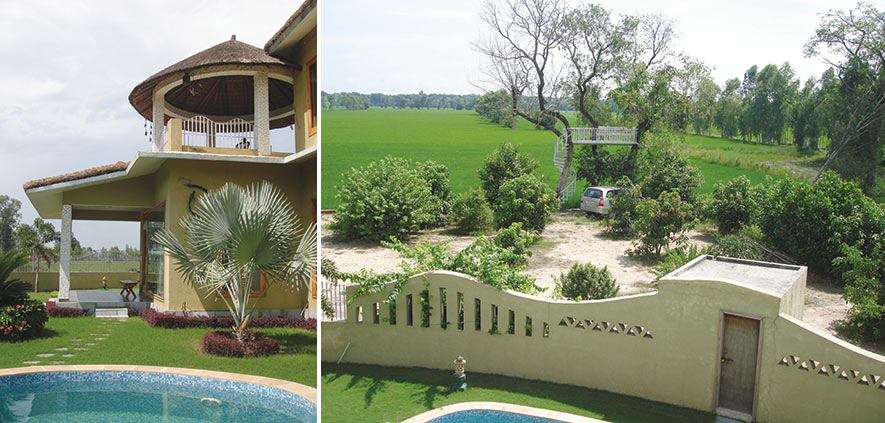
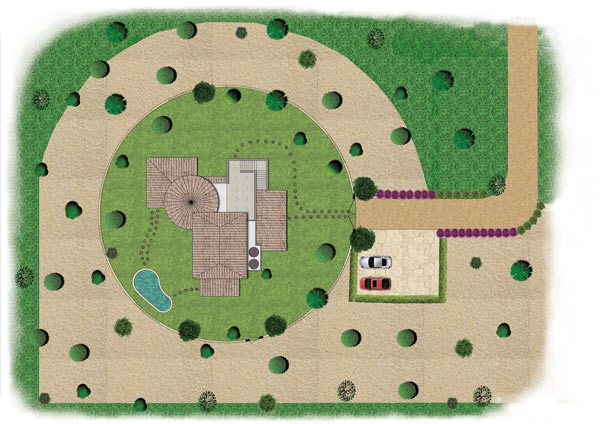 |
|
|
 |
SITE PLAN | |
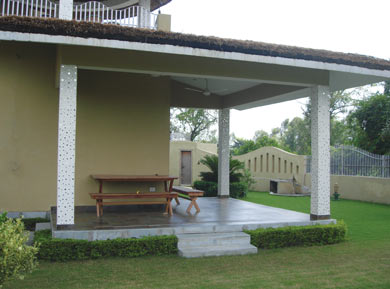
The horizontally spread floor plan increases the effectiveness of cross-ventilation across the house, which is further enhanced due to openings throughout the boundary wall, parapet and other places.
Design elements and aesthetics of rural dwellings have been used to create an authentic village-like ambience with modern interior spaces and facilities. The outdoor furniture, pavers, machan, decorative elements, etc, have been designed with careful attention to detail. The choice of building materials, textures and finishes further enhance the look and ambience of the farmhouse.
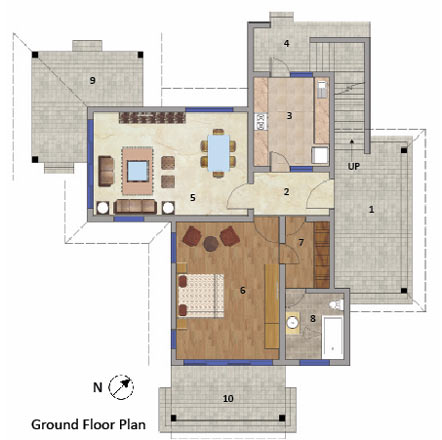 |
|
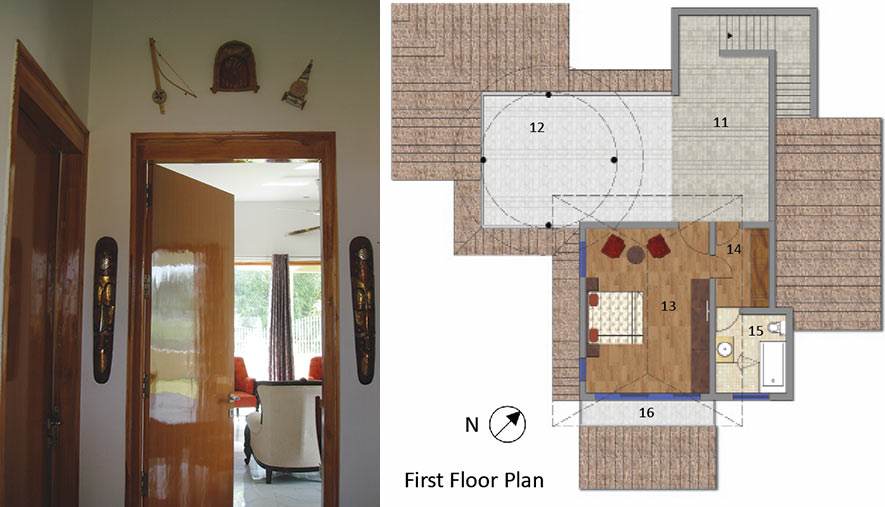
Sustainable building design principles have been incorporated, which enable the building to maintain a moderate temperature, despite the harsh summer climatic conditions of the region.
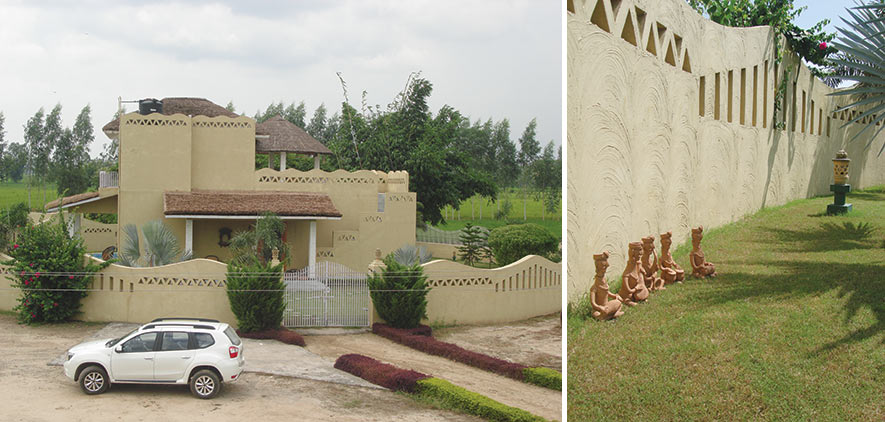
Thatch covering of roofs for thermal insulation effectively decreases heat transfer from the roof, as roofs are a large contributor to the interior heat gain.
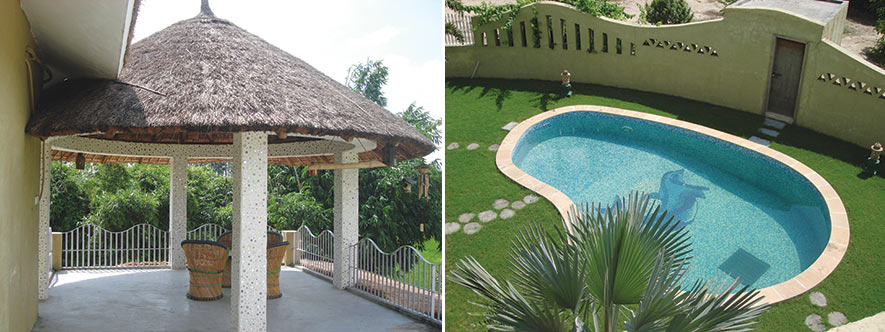
The informal sitting space on the first floor terrace covered by a canopy provides unrestricted views of the vast green cover, including the forest. A swimming pool located on the south side of the building offers privacy and also has a micro-climatic effect. Functional planning of spaces, window placement and daylight design, selection of suitable glazing for the windows, careful attention to detail in the design elements and aesthetics, selective use of materials for the building envelope and roofing, careful orientation decisions along with appropriate landscape design, have been crucial points while planning the farmhouse layout, design, orientation, and integration of eco-friendly aspects and features that optimize natural resources and thereby sustainability.















