It is a common view that office lighting is about achieving uniform illumination throughout the space. However, for all of us who believed that the LG7: 2005 – the standard that lays down guidelines for workplace lighting, begins with dispelling the exact same myth. This article intends to describe the concerns, dispel myths, elaborate on the agendas and cite relevant examples of design approach and our experiences associated with designing for workplace lighting. At Design Matrix, with our experience of more than 250 completed and on-going projects in lighting and visual design and its associated consultancy, we believe that wherever the office, whatever its size, and whoever its occupants, it deserves to have the best lighting for the tasks that its users need to perform.
Workplaces themselves are undergoing huge transformations – the fixed desk that was once the unquestionable, undeniable starting point of any office design, is now slowly but surely losing its significance; there is increasing demand for non-assigned seating, adjustable-height tables for standing meetings and opportunities that afford the office-goer to move around effectively carrying his 'work' wherever he needs to be or feels comfortable. The considerations and challenges while designing the lighting are now much different from when one was used to dealing with fixed scenarios.
Daylight harvesting vs glare control
The incidence of daylight into an interior space not only serves to benefit energy consumption of artificial lighting during daylight hours, but also provides for enhanced wellbeing of the users. Like they say, even the most dedicated office worker looks up from his/her work from time to time and when they do, would it not be great to see at least a distant view out of a window.
The studio for the architectural design firm Hive, at Gurgaon enjoys a unique location advantage. The office frontage affords large glazing extending from one end all the way to the other, with a luxurious glazing width to office depth ratio of 1:4. Overlooking the hustle bustle of the city below, it provides ample reflected North light into the workspace. The artificial lighting therefore is minimal – a singular design element, that remains off for most part of the day. And because it is not required to come on during the day, it is designed such that is a feature even when switched off.
Office of Conscient Infrastructure Pvt. Ltd, Gurgaon.
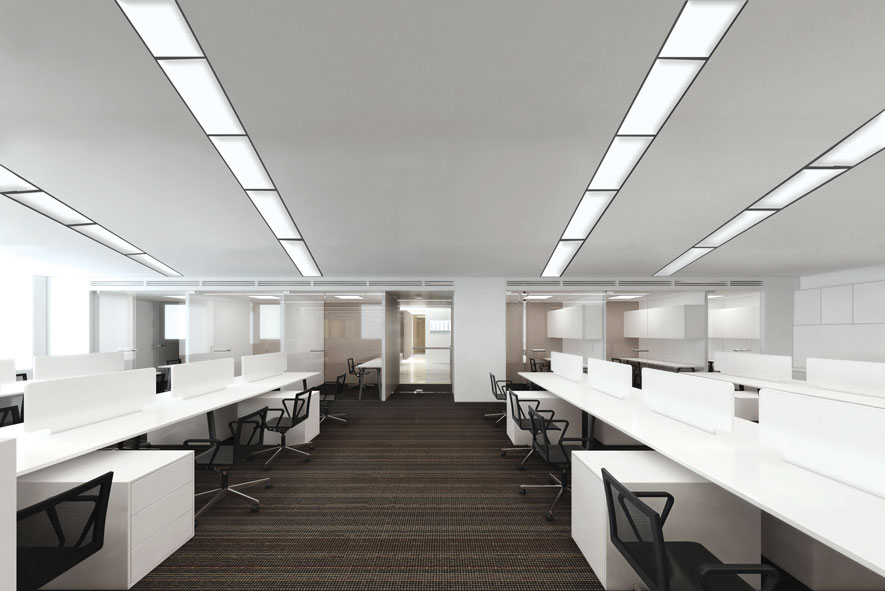
The contrast between office, working spaces and recreational/public interaction spaces is seen clearly not only in the use of type of light fixtures but also in the color and direction of light, and the quality of lighting. Linear, rectangular lights with a CCT (correlated color temperature) of 4000K that extend in an ordered, regimented arrangement in the workspaces break into circular discs of warm white light at the reception and public meeting areas.
Decorative LED lamps by Plumen hovering above the large suspended wood platform-of-a-table form the lighting for the space. But at the same time one needed to effectively tackle glare and control the contrast from the large glazed façade. Without resorting to window shades / dressing, architect Vikrant Sharma came up with an integrated solution - an intelligently devised pattern in film filters the light to create a soft ambient daylighting strategy for the office.
The selection of visible light fixtures relies greatly on the interior scheme. While some offices are intended to be an oasis for their occupants, other offices are meant to intimidate. A classic office that we did for an astrologer / gemologist / life expert client features chandeliers and mirrored ceilings and lighting that is far from uniform. In fact, taking a rather theatrical approach, the lighting is more as an accent tool to emphasize and highlight, that allows the client to take centre-stage and render him in a larger than life aura.
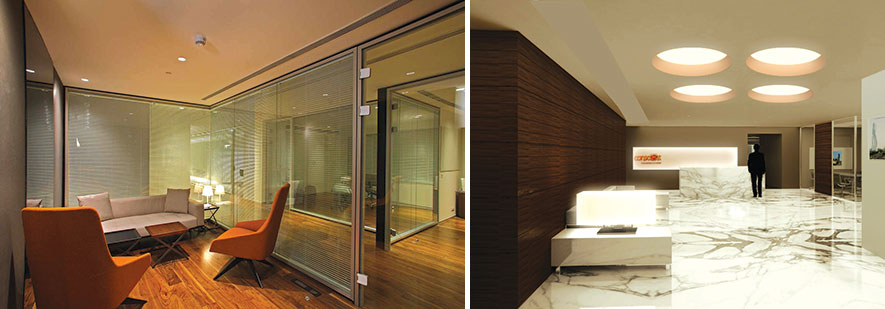
DCA Studios, MG Road, Delhi
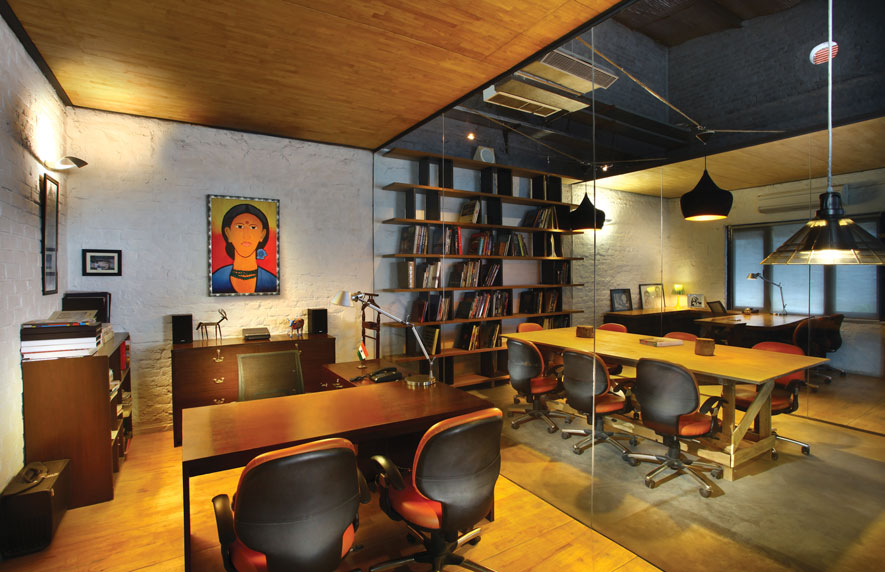
The studio features iconic pendant and floor lamps in the cabins, meeting spaces and reception area. While these not only serve to provide lighting, they also render a warm character and a personal touch to the spaces. In contrast, the large open plan workstation area, receives lighting from long impersonal stretches of linear cylindrical light fixtures. Designed nearly four years ago, these use T5 fluorescent sources to provide diffused, glare-free volumetric lighting.
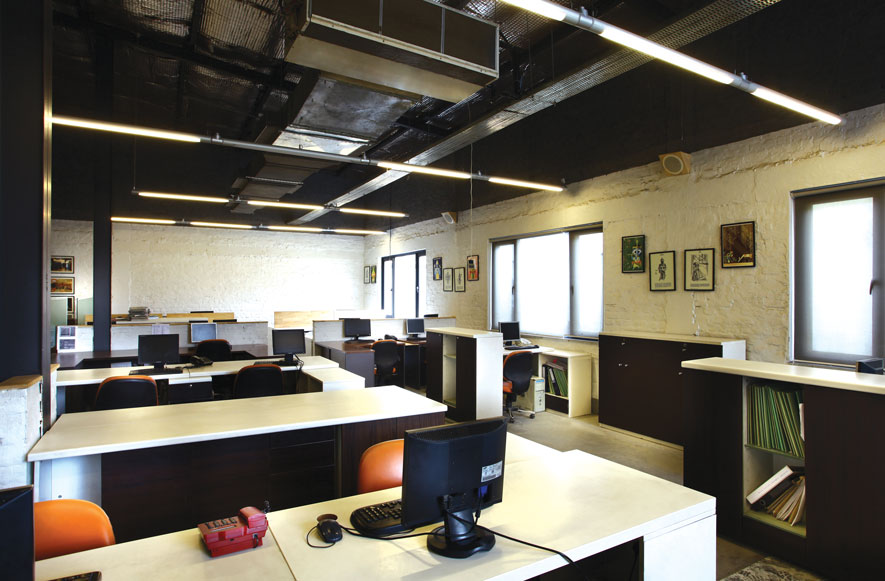
Technology of the LCD screen vs pen & paper
As we shift from analogue to digital, from hard paper copies to cloud based data at the workspace, there is a parallel, undeniable paradigm shift in lighting design as well. The disability glare caused of reflected light and light sources in the computer / laptop screen is suddenly a huge driving force in the design of lighting and selection of light fixtures in a space.
Design Matrix's own 2100 sq.ft. core office in New Delhi, features a non-office-like office lighting. The lighting from the ceiling is designed to achieve less than 150 lux average diffused, warm, general lighting in the space, to avoid any harsh light sources reflected onto the computer screens. This is supplemented by task lighting at the workstation using 6W/m of LED based IP44 rated LED strip lighting installed in a 45o continuous Aluminium profile and diffuser concealed within the overhead cabinetry. The weatherproof rating was insisted upon, to ensure ease of maintenance and longevity of the LED strips; the diffuser ensures homogeneity in the light output while the angled mounting helps avoid reflection of the light source on the worktable. The finish of the desk was also selected to be a dark, non-glossy laminate to achieve better contrast between the background and the reading/ drawing material and avoid reflection or glare on the worktop. The ample daylight is maximized by creating library and reading spaces in the north and providing for terraces and light shading devices in the south. The organic form of the ceiling lighting breaks away from a typical office feel, becoming an appealing art-like feature, and providing for a uniform layer of lighting.
Integration with mechanical systems
As we look towards futuristic, clean minimalist ceiling designs, the integration of mechanical services within the light fixture affords opportunities in this approach. Progressive lighting manufacturing companies are already producing light fixtures that integrate air-handling technology / acoustic elements, offering not simply a light but also a multi-functional design solution. It also affords reduced installation and on-site maintenance costs by incorporating the same function within a single ceiling element.
Progressive lighting companies are already producing light fixtures that integrate air-handling technology / acoustic elements, offering not simply a light but also a multi-functional design solution. It also affords reduced installation and on-site maintenance costs by incorporating the same function within a single ceiling element.
SVG Media office
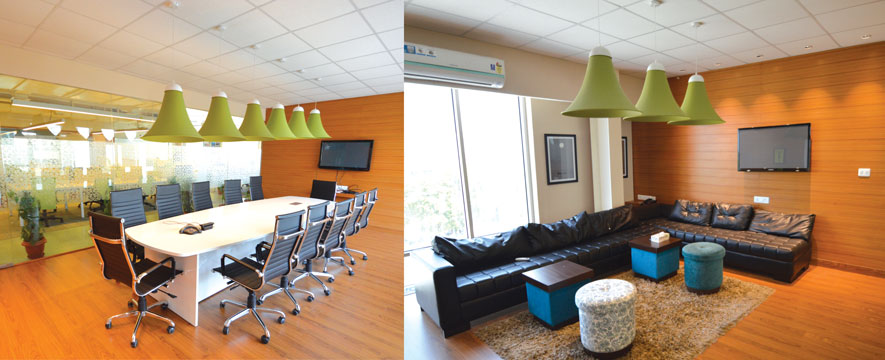
A single element, a loudspeaker, becomes the unifying design element across different types of spaces. Powder coated in their signature green shade, and integrated with a high performance source of diffused light, it serves as pendant from the reception to the conference room, carrying through a definitive design theme as one travels through the different spaces within the office.
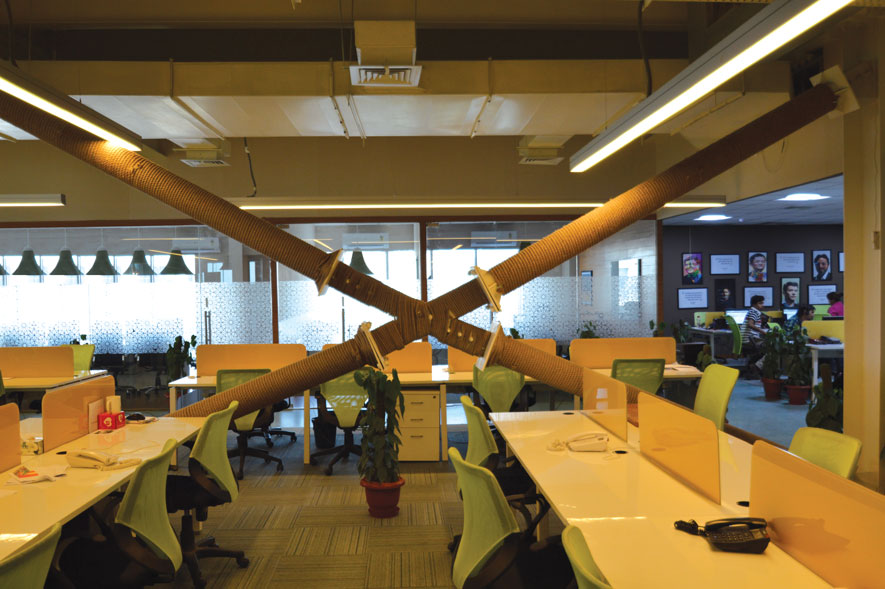
The design proposal for the Dharampal Satyapal HQ in Noida, sought to integrate the mounting of the light with the exposed HVAC duct. While it did not help combine two functionalities within one element, and only helped to mitigate the problem of a duct running where a light was needed, it was a creative interpretation and problem-solving technique for the low ceiling heights achieved in certain areas.
Individual control
An increasing requirement of environmentally certified buildings is the ability to allow for individual control of the lighting. This is intended not only as an energy-saving technique but also affords the user a sense of responsibility and control over his environment, with the luxury to shape it according to his / her own personal needs and preferences. While we are all for individual control, the lighting scheme needs to be intelligently designed to allow for it and prevent trespass / interference from one workstation to the other. Considering a typical open plan office situation, one needs to design for an overall lower general lighting levels, and provide for task lighting at the desks which is then individually controlled / dimmed as required by every user.
Emergency and stand-by lighting
Employers are liable for the safety of their employees, and the suitability and sufficiency of the emergency lighting system – procedures to ensure regular testing, recording the maintenance of the same are a vital part of it. Newer types of emergency lighting systems that afford self-test / individual addressability as part of the building management systems are now available, easing up the need to fit, check and maintain self-contained battery units.
Future of Workplace Lighting
There are at least seven factors in operation within or upon an individual that have the potential to affect how light is evaluated. Physiological—the generic effect of light on all bodies with fully functioning eyes; biological—the variations specific to the health and medical circumstances of an individual; psychological—including pathological conditions, mental outlook and personal temperament; cultural—the associations between luminosity and meaning (including color); physical—the actual properties of light such as illuminance and spectral composition; environmental—regarding the weather and climate conditions in a particular geographical location; and spatial—the performance of architecture, scale and geometry and the behavior of light. Together, they emphasize the extent of instability in the relationship between light, space and individual. (Dutson, Claudia Light Volumes Dark Matters, Helen Hamlyn Centre, Royal College of Art 2010).

Harmeet Singh Issar, Design Director, Design Matrix

Nivedita Sehrawat, Creative Director, Design Matrix















