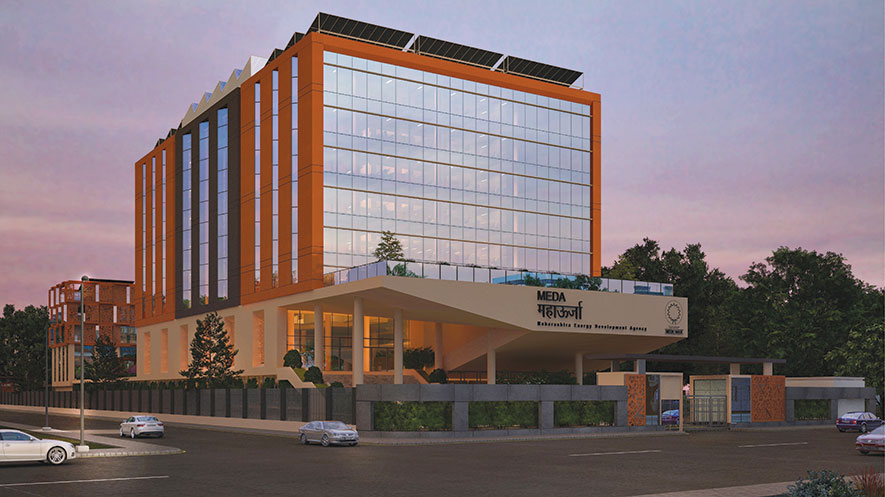
| Client : | Maharashtra Energy Development Agency (MEDA) |
| Project : | Office Building and Campus |
| Plot Area : | 8,000 sq.m |
| Location : | Pune |
| Climate : | Hot & dry |
| Architectural firm : | THE FIRM |
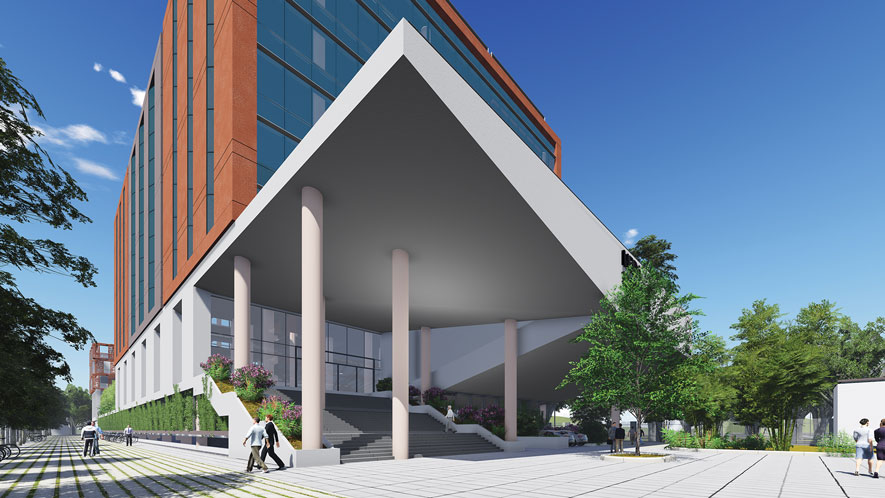
Brief
Every project is unique because every client is different. The architectural firm believes that it is vitlal that the client receives a building that not only meets their requirements in an efficient and cost-effective design but also emulates the values of the company. In this case, the practice that believes in sustainability to be intrinsic to design, was more than enthusiastic since MEDA, having the objective to undertake development of renewable energy and facilitate energy conservation in the State of Maharashtra.Therefore, this building has been designed with a strong environmental agenda so that MEDA have an exemplar building of sustainable design which will give them a stronger identity and advertise their commitment to environmental design. The building program required the design to provide for the Office, Auditorium, Exhibition Pavilion, and Guest House.
Objectives
The design objectives were clearly laid which included providing MEDA with a superlative building of sustainability developed from initial design to operation that will promote and advertise the values of the agency, increase worker productivity & morale and along-with gain best GRIHA rating.Zoning
The building mass was oriented on N-S axis as a response to the site dimensions. The form is split to provide necessary distinction between the office and the residential aspects of the project program. The guest house and the penthouse for the D.G have their level of privacy and adequate access to landscape areas. Car park and services are tucked away under the whole building mass to provide for unobstructed views. The public areas like auditorium and exhibition are planned through the foyer at first level of the office building. The core is placed on the west side to minimize the solar gain and glare in the office space.Plan of Office
The plan of the office is an efficiently designed space. The programming of the space has been considerate to the different user groups and levels of privacy.The rooms which receive guests are situated near the lift lobby whereas the senior members of staff are located towards the private end of the office. The departments are necessarily bifurcated to distinguish them but share a linear core and circulation route so as to maintain inter-departmental connections.Open office arrangement does not obstruct natural light hence this stimulates employee interaction. High proportion of workstations has direct views to exterior or interior landscaping. Efficient utilization of daylight provides natural lighting to all workspaces.Atrium, Exhibition & Living Wall
Atrium design affords quality natural light into interior office spaces, unifies all departments in the building and serves as an ambient circulatory space for all building users. It also functions to provide passive cooling and ventilation for all office spaces.Atrium doubles up as a dramatic space to hold an environmental exhibition; also serving as an exemplar space because the building advertises solar cells in the roof, natural daylight and passive ventilation. Combining exhibition and circulation is an efficient utilization of space that also allows the employees to be engaged with the exhibition.
The atrium space is accentuated by large living walls that span all floors of the building. These walls offer the interior space views of nature and increase the air quality of the atrium.
Sustainability
WaterThe architectural practice perceives sustainability as an intrinsic part of design. And that implies such design sensibilities while the project is on tracing papers. The design tries to reduce the wastage and consumption wherever possible. The toilet rooms were consolidated at one location for the whole office building. Low-flow fixtures on all water dispensers minimize the water demand from the building. The total water savings compared with standard fixtures is calculated at around 60%. The building will recycle 100% of the waste water it produces, with the help of a STP plant which will provide water for landscape, flushing and natural cooling systems. Combined with the rainwater harvesting, 100% of all non-potable water requirement will come from recycled sources.The rainwater harvesting system is designed to capture all roof run-off rainwater which is stored in a tank for later use. The hydrological report revealed that there are two bore wells on site. All non-roof run-off will be collected by the Bore wells below the site and will contribute to the municipal water supply. The excess of water from the storage tank will also supplement the deep Bore wells, thus 100% of the water is either recycled into the building or contributes to the ground water level. The design also encourages ecological landscaping to reduce irrigation water requirements substantially.
Energy
The similar concepts are applied to the conservation of energy. The design has attempted to reduce the consumption and the wastage. It uses the renewable resource like solar energy to a great potential. At the onset of concept stage, the design thrust was focused on the right orientation. The North-South orientation and the location of core on west side are site responsive early decisions on design for energy conservation. Also, the design intentionally planned only a part basement and stilt for car park; reducing energy spends on mechanical ventilation and lighting systems.
The atrium affords light into the deeper parts of the plan. Each office floor plate has a long facade facing North and South to gain maximum daylight. The facades have also been treated accordingly to their orientation to the sun. The South and North facades have been designed to allow maximum light penetration because the solar gains are low. A multifunctional light shelf has been designed to shade the window from the high sun in the summer and also to reflect this light and illuminate the interior. The East and West facades are dominated by double walls to prevent solar gains heating the interior, only a few slit tilted windows allow North light to penetrate to the interior.
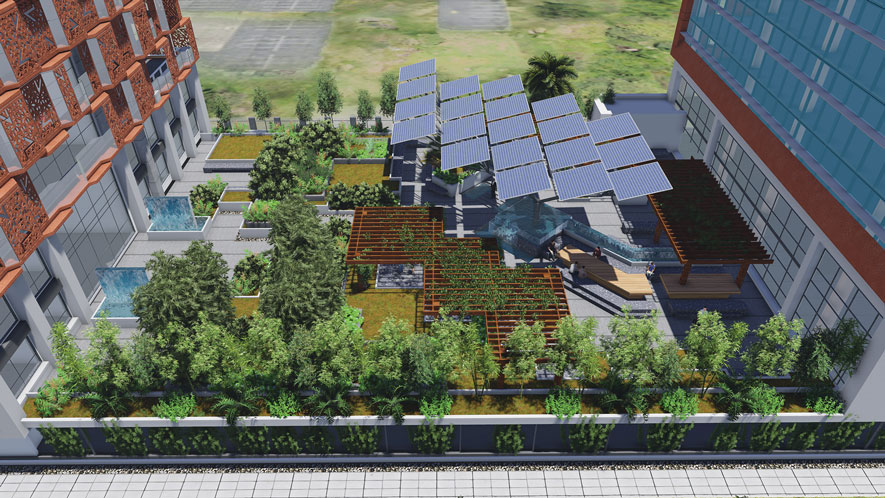
Using a BIM model, the design team conducted analysis of the designs to ensure that the regularly occupied spaces had maximum day-lighting. The evolved design achieved 90% of office floor area as naturally lit. The most critical savings on energy are based on the integration of natural cooling systems in the architectural design. Then there are other inclusions in design like efficient lighting systems, utilization of solar power and specifications for energy efficient envelope.
Landscaping: Design & Ecological Concept
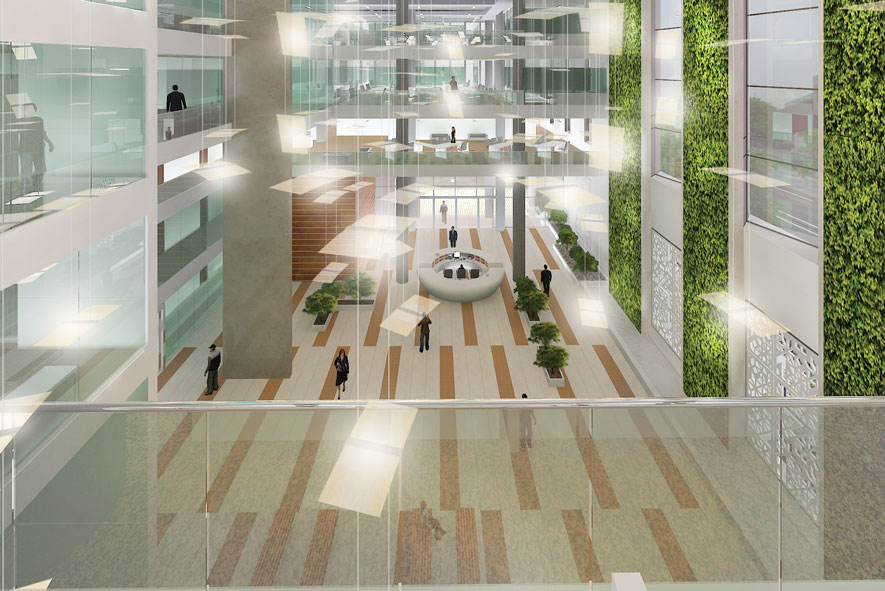
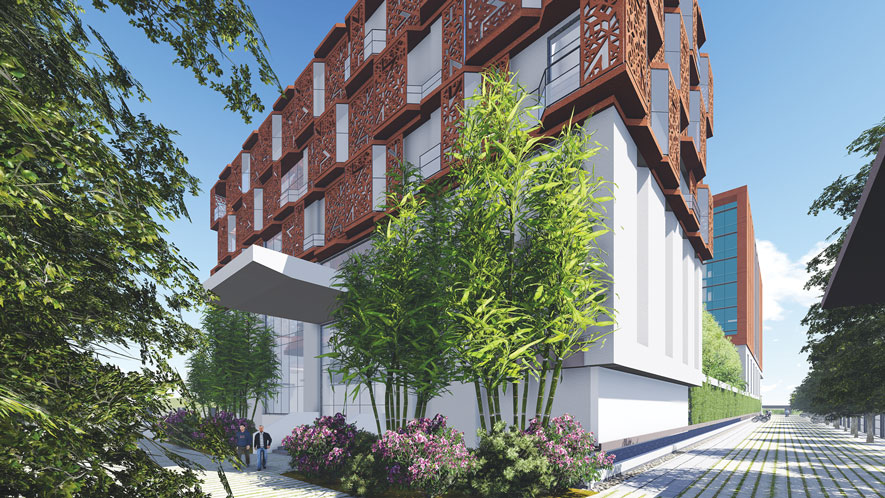
Abundance of green landscaping provides attractive and inviting spaces for employees and guests to relax and socialize, resulting in boosting their morale. Access to podium landscape for guests and office staff allows both to benefit from a large outdoor green space. A central water feature provides an aesthetic focal point whilst also creating a cooled micro-climate in the shade of the focal solar tree. Green link unifies the atrium green wall with the exterior landscape at entrance inviting users to the podium landscape. The design focuses on creating visuals to green space from all areas of the building.
All plants and trees are native to Pune and as a result will use 66% less water than exotic species. Another advantage of proposing only native plants is that they increase biodiversity and vibrancy in the ecosystem. Hence the landscape design proposes to be low on maintenance, water requirement and costly chemicals; which is not the case with exotic species and manicured lawns. It is also designed to have a high proportion of xeriscaping which will further reduce the water requirement. The other parts of the landscape will be watered through a drip irrigation system which is highly efficient and will ensure minimal water wastage.
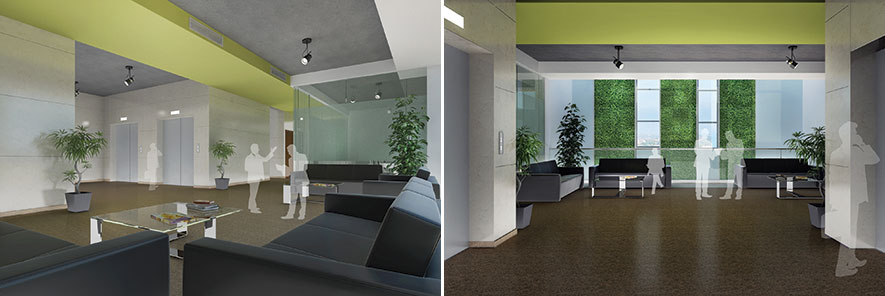
Natural Cooling
The users would get better comfort conditions and indoor air quality in the natural cooling systems compared to conventional refrigerant ones. In this case, the design utilizes the concepts of direct and indirect evaporative cooling, thermal mass, stack effect, and radiant cooling.The synergy of these systems provides large savings over a standard water cooled HVAC system but does not compromise on thermal comfort. Indirect / Direct Evaporative Cooling provides cool air to the office spaces which has been cooled via a misting shaft.Hot western air draw in to shaft. Water that has pre-cooled in the water tower is sprayed down the shaft to cool the air to 26° as it drops down the shaft. The air is directed to vertical risers which transport it to the A.H.U rooms on each floor. The air is distributed throughout the office via ducts and nozzles directed at working stations.The radiant cooling system works in synergy with the PDEC system. It converts the heat radiated from lights, computers, solar gain and the human body more effectively than an air cooled system. The reason for its effectiveness is because the form of the heat is the same. As a result the PDEC system has a smaller thermal load and thus performs more efficiently. The hydronic slabs will have naturally cooled water running through them which brings the radiant temperature of the slab down. The analysis data shows that each space in the building maintains a comfortable and steady 26°C throughout the year.















