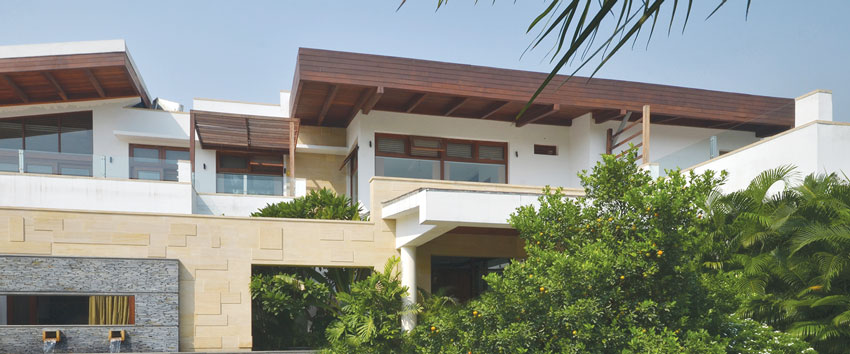
The brief was to create an 'oasis' - an abode that would shut out the chaotic city outside, and create a pleasant internal environment of peace and tranquility within. In keeping with this imagery, the farmhouse is spatially organized such that the building emerges from green open spaces, with openings in every block that look out into these green spaces. The architect has successfully met the sensory and visual demand for the green foliage outside from every living space within the house. On entering the building, one experiences a total transformation of sight, sound and smell.
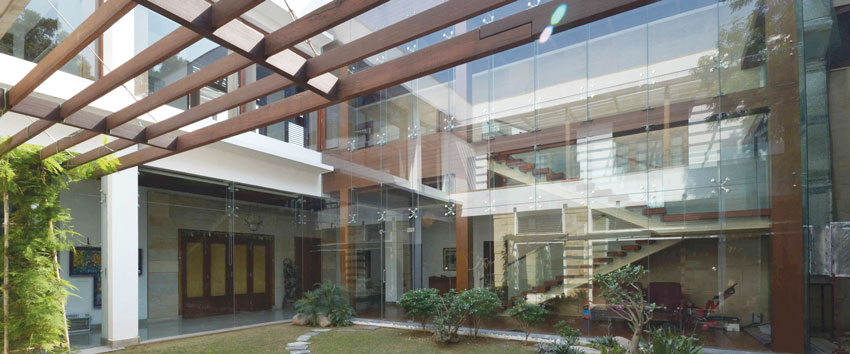 The architect has successfully met the sensory and visual demand for the green foliage outside from every living space within the house
The architect has successfully met the sensory and visual demand for the green foliage outside from every living space within the houseThe brief was also to build the house keeping the vastu principles in mind. For the architects, it was a challenging task to find the perfect equilibrium between vastu, aesthetics and functionality. Fortunately, the site's orientation was east facing, which helped in aligning the construction as per vastu specifications.
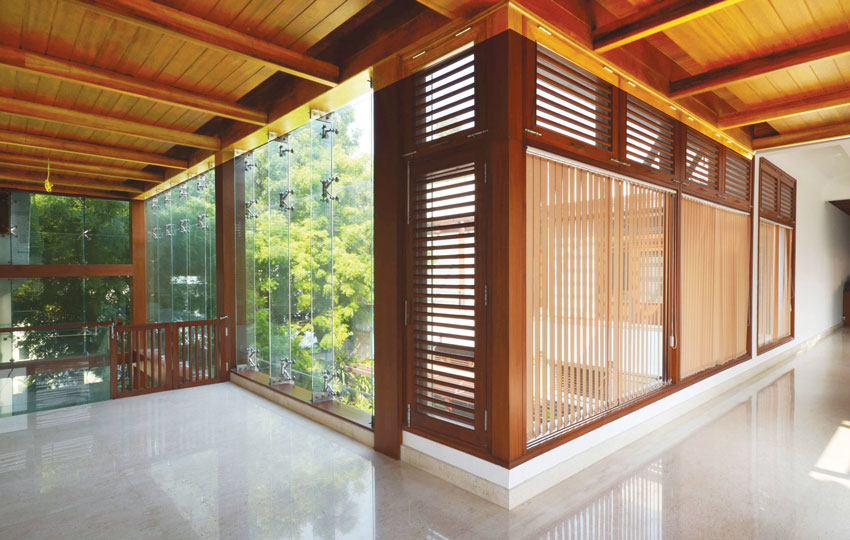
| Project: | Farmhouse |
| Location: | New Delhi/NCR |
| Floors: | Ground & First |
| Gross Floor Area: | 1,300 sqm |
| Structure: | Reinforced Concrete |
| Exterior Finishing: | Local sandstone, Himachal slate stone, exterior paint |
| Structural Engineers: | Star Consultants, New Delhi |
| Public Health Engineers: | Gagan Gupta, New Delhi |
| HVAC Engineers: | Gagan Gupta, New Delhi |
| Landscape Design: | Bios, New Delhi |
| Architect: | AUM Architects |
| Design team: | Nirmal Kulkarni, Deepika Das, Dinesh Banyal, Ashish Kothari |
| Photography: | Shailan Parkar, Sushil Khandelwal |
| Status: | Completed |
The master bedroom placed in the south-west corner, was deprived of the pleasant views of the front lawn. This was solved by providing green spaces in the mass of the house which in turn provided green visuals to the master bedroom and to other such rooms. In the roofing system, the left edge of the valley roof is the highest point as the south side of a house should be the highest according to vastu. The koi pool in the central open area of the house wraps around it on three sides.
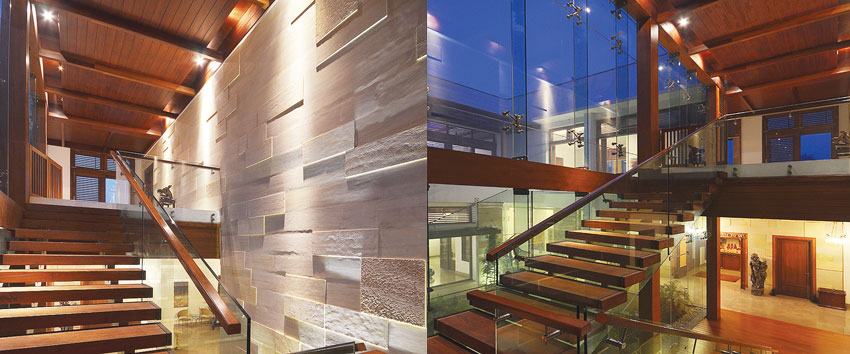 A wood clad steel staircase links the two floors
A wood clad steel staircase links the two floorsThe site plan has a wall dividing the area into two: the overall land parcel with the closed (living) space on the west and the open lawn party area on the east. The wall is continuous to emphasize its form and it has four visual punctures that create breaks. A lily pool runs along its front to preserve the sanctity of the wall. The upper floor is constructed at an offset to the wall too. A mix of earthy tones and white set a warm mood to the home's interiors.
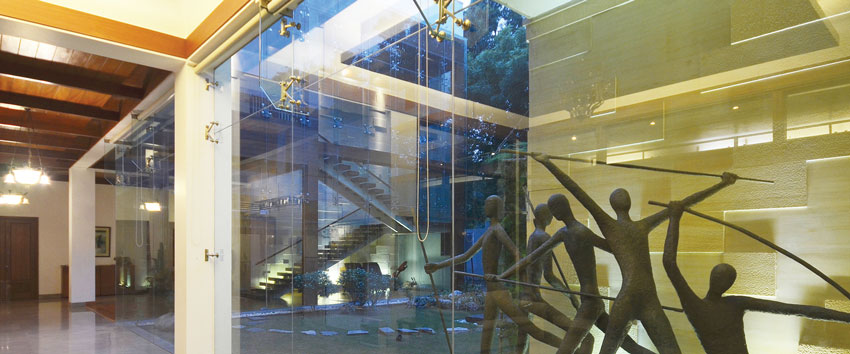
The entire building space is divided into four wings: two wings on the ground floor consist of the common living spaces and the other has the master suite. The two on the upper floor are suites for both the sons with their respective bedrooms, storage, dressers, baths, etc. The two wings on any floor are connected by a centre circulatory spine.
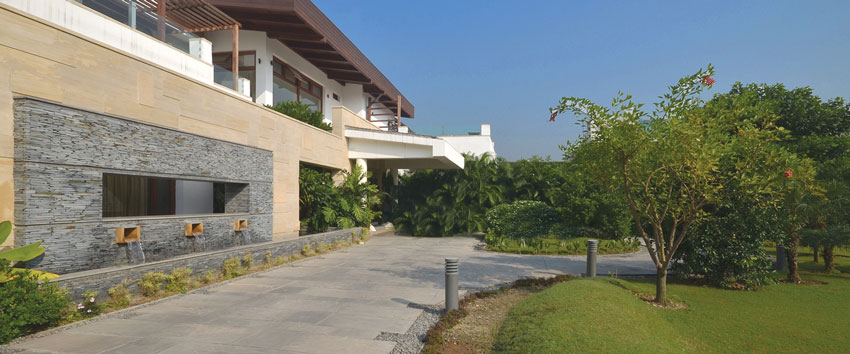
A steel staircase clad in wood is the vertical circulation linking the spine on both the floors. It is adjacent to the central open green area. The roof system is a composition of flat roofs, lean-to roofs and valley roofs. The entire material of the roof was later changed to steel. Steel is a preferred material because it speeds up construction, cuts down labour time and cost, and unlike RCC construction methods (where water would have seeped into the false ceiling of the lower floor) steel enables hassle-free construction.
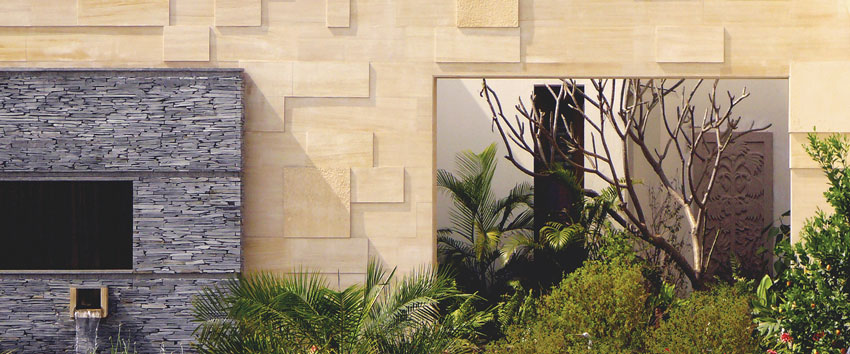
The house has a wooden deck that straddles the swimming pool, and is used for hosting live performances, musical soirees, etc. The connectivity of the pool, gym and the bar areas creates easy access and proximity. A room for sculpture was set up for one of the sons in close proximity to his suite.















