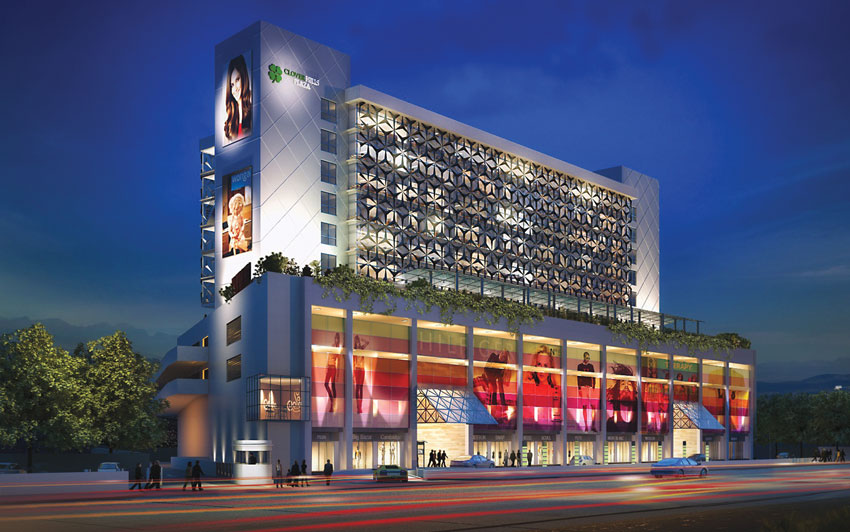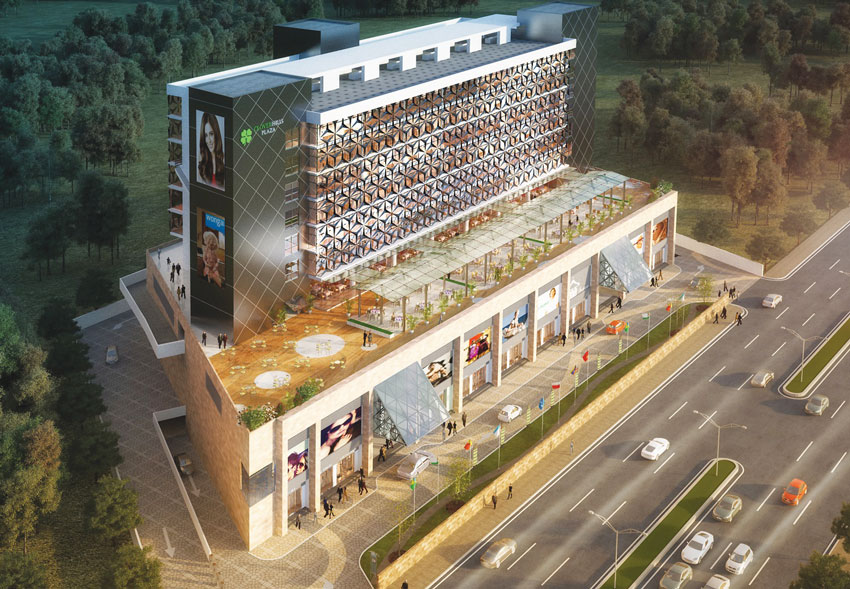A great place to work, shop, and dine and a great landmark to the city of Pune.
Features:- Lower-ground, Ground + 8 Storey complex
- 1, 25,000 sq ft of retail space
- 30,000 sq ft dedicated for restaurants
- 1, 20,000 sq ft of commercial space
- 5 floors of office spaces with 21 offices per floor
- Retail spaces between 250-850 sq ft
- Office Spaces between 820-1600 sq ft
- Three levels of ample basement-parking

Designed by Chaney Architects, CLOVER HILLS PLAZA, a project under construction, on the busy NIBM road is the coveted address for offices, commercial establishments and restaurants all under one roof. It is a representation of holistic enterprise in an upmarket residential suburb in Pune.
Project at a glance
Project: Clover Hills Plaza
Location: NIBM, Pune
Architect: Chaney Architects
Status: Under construction
Located in a well-known and well developed residential area in the south of Pune, this multi-story complexes mixed used facility speaks volumes in class and luxury. The building stands tall as a good landmark.

Contemporary Design and Materials
The design is modern contemporary, functional, and futuristic. The monolithic sun screen, white ACP cladding and glazing with color panel adds to the imposing structure in a green surrounding. The screen provides diffuse natural light and ventilation to the offices.The glass facade with everlasting vibrant colors enhances the mood and excitement of the shopper. A color coded signage's with efficient circulation pattern allows easy entry and exit.

The retail area is a shopper's paradise. The entry into the 3 level retail space with a large atrium is through an imposing glass canopy. The visual vertical connect binds all the corners of shopping floors. These floors are also connected with glass elevators and escalators. The interior colors are soothing and neutral to enable the retailer to enhance the merchandise.
This stand-alone building with three levels of sub-grade parking for 450 cars, level two for 2 wheelers to accommodate over 1000 vehicles with efficient signage system and circulation pattern make the project even more advantageous.
The multi restaurant floor at18-meter from road level provides a breathtaking panoramic view of the city of Pune. The multiple street restaurants of various sizes with covered and uncovered area with individual kitchen provide the customer with variety to choose from.
The restaurants terrace level seating provides the costumer the luxury of dining under the sky. The building is enhanced with facade lighting and landscape to enable the customer enjoy the environment matching the international standards.















