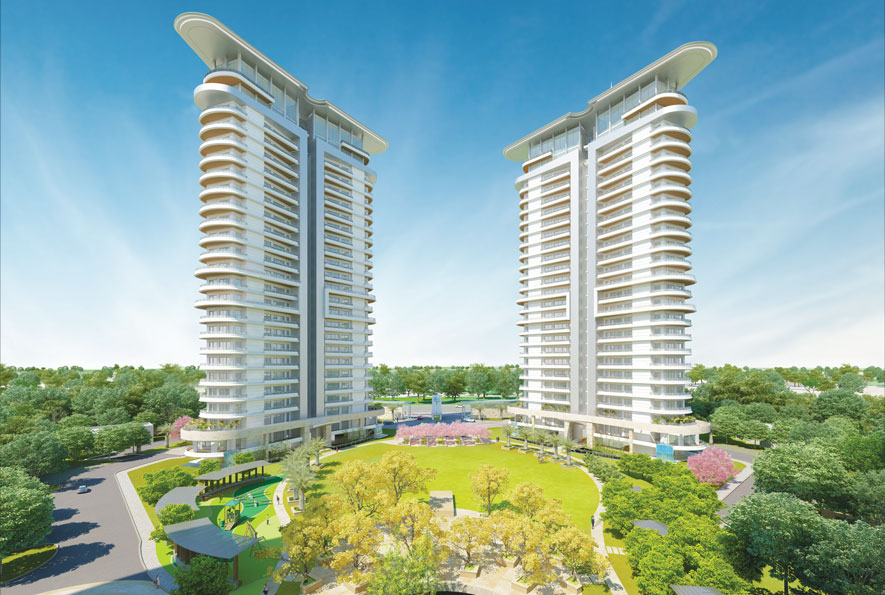
Serenity is a high end luxury condominium development located in sector 109, Gurgaon in the suburbs of Delhi. Planned with the intent to create an ideal home for all, the development enhances its ambience to optimize high quality living, while crafting a picture perfect address. Aimed to be a development that sets the standard for model 21st century homes, Serenity is strategically designed to offer an ideal blend of spatial comfort, stylish lifestyle and comfortable living. Conceived as a living hub that is molded around a serene environment in the midst of the hustle-bustle of the city, it is situated with easy accessibility to private and public transport systems, retail stores, and entertainment just a few steps away.
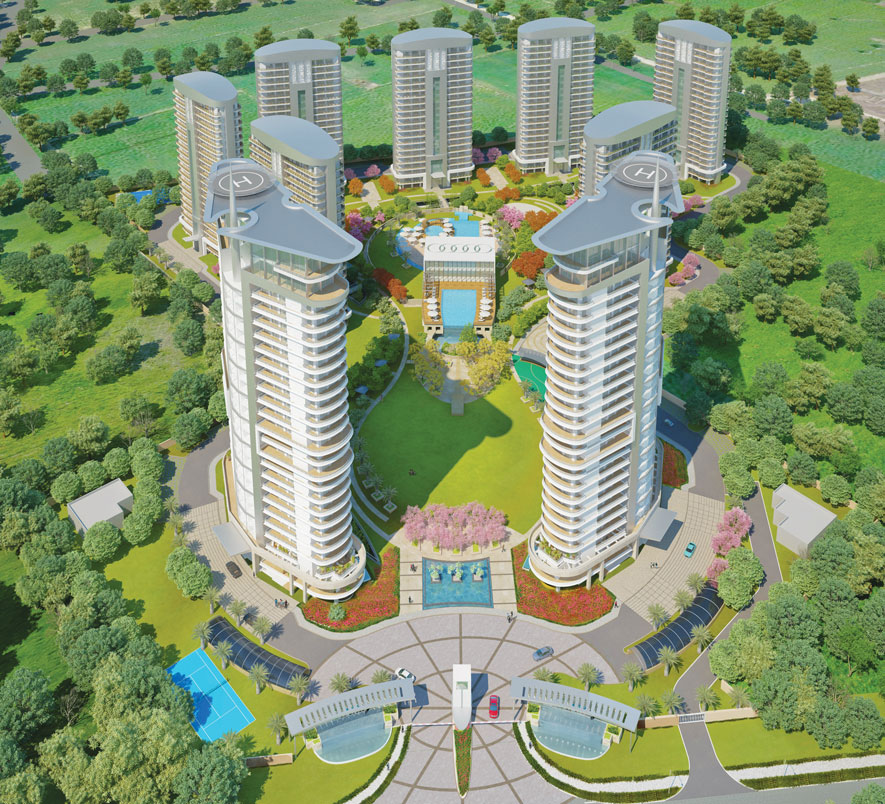
Typology: Group Housing
Name of Project: Serenity
Location: Sector 109, Gurgaon
Client: Chintels India Ltd.
Architectural Firm: Design Forum International
Principal Architect: Goonmeet Singh Chauhan
Design Team: Ashish, Ranjot
Site Area (sq.ft & sq m): 9.75 acres
Built-Up Area (sq.ft & sq m): 13.93 Lakh sq.ft.
Completion Date: 2016

Picturesque Living Hub
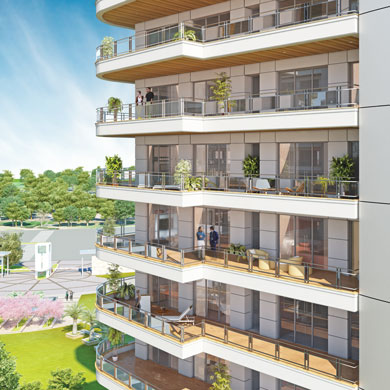
Design that blends exquisite style with cozy comfort
To hold the design as a thought and a promise, the central area of the site is enhanced through the pedestrian movement inside, where there is no hindrance of the vehicular traffic. All the towers are placed at the periphery that restricts the vehicular movement to hinder the movement within the central green spaces. The built massing does not obstruct the view from the vehicular road as all the buildings are on stilts. The resulting stilted areas are used for community activities; recreation for children and the elderly, including the provision of cycle parking that endows the development with an impact of visual connectivity in the inner loop, even while being on the vehicular road. The apartment design is a very simple solution with two apartments to a core in the shape of an oar. The compact and efficient core at the centre enables views of all three sides to an apartment and the towers are placed far apart to create a sense of openness.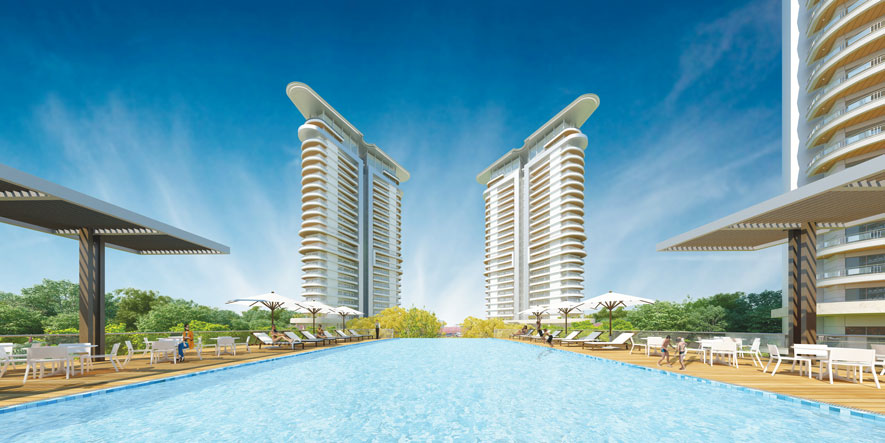
To demarcate the entrance of the towers in the basement, there is an eye-shaped cut out to orient the visitor towards the entrance that makes the basement safe, naturally-lit and ventilated. A separate driver's lounge is provided that overlooking the green spaces, merging the interiors and exteriors spaces even inside the basement. The rugged materials are used in the landscape to make it look natural; two tot-lots are in the central green areas with rubberized materials. Three spots of small islands are created with gazebos that look like a jungle in-between and can be used as a space to read or to relax in the midst of developed buildings. A ceremonial lawn defines the entrance with a view of the waterfall that can be used for various recreational activities. The Glamour aspect of every luxury project is glossy finishes, large spaces and timelessness of character. Convenience is imparted through independent lift and loft lobbies for apartments that can be characterized as per personal preferences. A Personal lift lobby has a balcony with a Frangipani tree that endows the ambience with a sensation of the exterior merging with the interior even at the top floor. Master bedrooms explore newer spatial possibilities by means of verandas and not typical balconies. The Exterior of the towers is a glossy metallic paint finish that does not recreate the glare of the sun. The entire structure is a flat slab system where ugly beams jutting out from the ceiling are not visible. Right from a swimming pool, a kids' pool and gymnasium/ yoga centre, a skating rink and recreational facilities, the development bathes the residents' dreams of a grand living style. Water features at the base of the towers with artistic lighting animate the lower levels with textures of reflected water patterns.
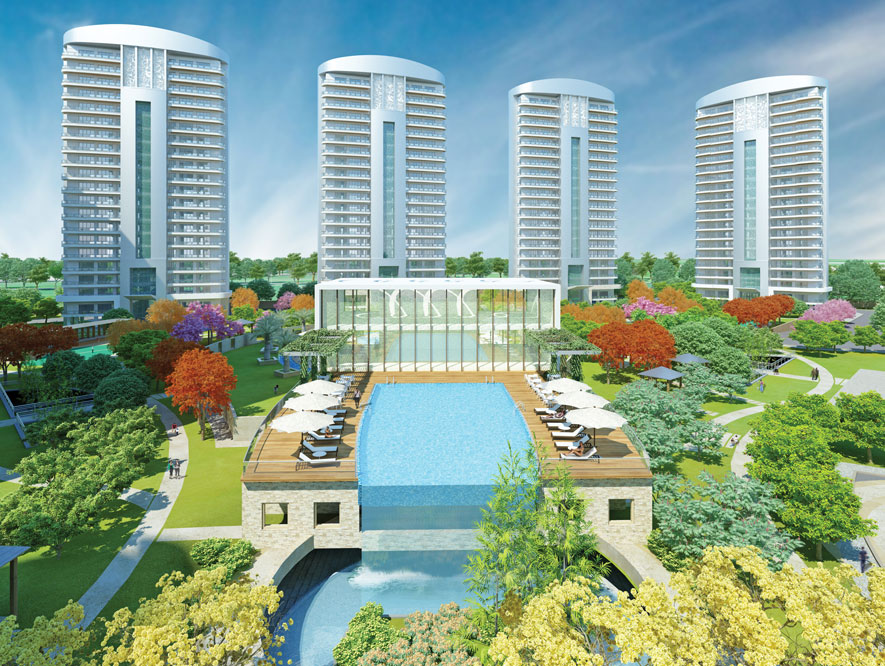
The overall design focus in Serenity has been to create a serene environment that is well-complimented by the dense green forest and huge water bodies in the heart of the campus, with all towers overlooking the naturesque surrounding. The heart-warming sun throughout the day, soothing garden greens and pool blues, heady chirping of birds, flight of butterflies, gently swaying palm trees, whistling bamboo groves - all are experiences designed to augment the human senses with peace and serene environs.















