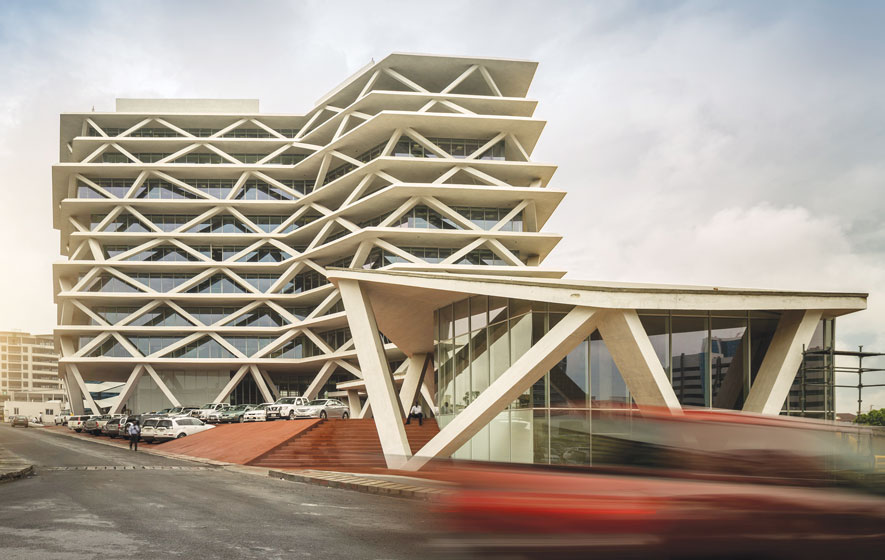
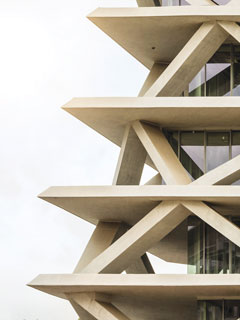
Project at Glance
Location: Accra, Ghana
Year: 2010 – 2015 – built project
Investor: Actis Boston Tower Development Limited
Type: Commission
Surface area: 17.000 sqm
Architecture and structural geometry: Mario Cucinella Architects + Deweger Gruter Brown & Partners
Team: Mario Cucinella, Luca Bertacchi with Hyun Seok Kim, Giuseppe Perrone, Nada Balestri, Luca Sandri, Giulia Pentella (BGF), Alberto Bruno, Yuri Costantini (model maker)
Structural Engineering: Politecnica Ingegneria e Architettura
M&E Engineering: BDSP
Associate Local Structural & Constructional Engineers: Twum Boafo & Partners, Accra
Associate Local MEP Engineers: Impact Technologies Limited, Accra
Architect Associate: Deweger Gruter Brown & Partners
Quantity Surveyors: AECOM, London
Associate Quantity Surveyors: A-Kon Consults Limited, Accra
Construction Company: MICHELETTI LTD
Construction Management: MACE
Photos: Fernando Guerra
Design that Brings the Ecological Beauty
One Airport Square is a nine-storey building for offices, plus a ground floor designed for commercial activities, for a total of about 17,000 square meters. Aesthetic elements and architectural design inspired by the traditional local art and from the bark of the palm trees typical of that area, closely linked to environmental strategies to provide a viable solution to climate problems. The form and layouts of the office block are the outcome of ongoing design work based on the functional requirements of the principal and the formal, structural and energy requirements specified by the multi-disciplinary design group. Thanks to their irregular form, reflecting in part the orographic features of the site, the paved surfaces link the street with the upper level of the square, where we find the main entrance to the offices and commercial area. A pair of escalators directly joins the public space and the two floors of the underground car park. Even the underground floors are configured considering the typography to the site and present technical solutions for structural earthquake resistant.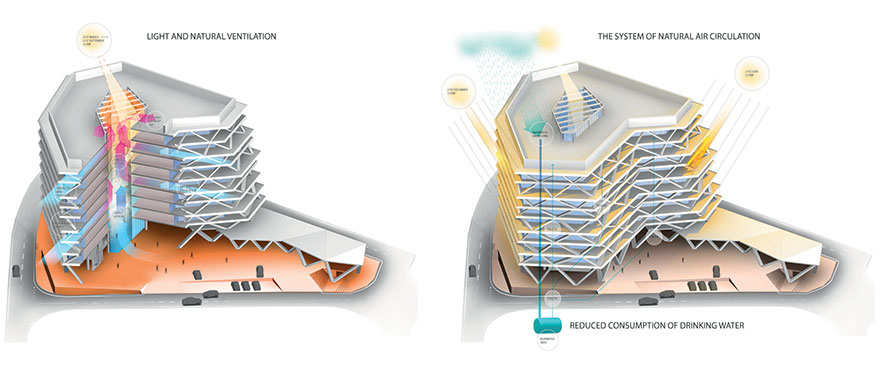
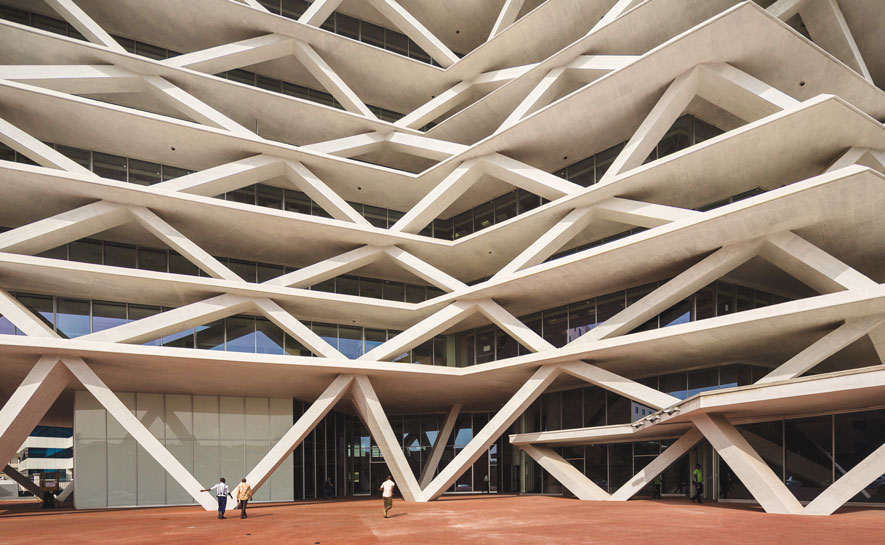
The building envelope is the key element that demonstrates the integration between form, structure, and environmental strategies. The building, which is compact in form, contains within it a large hall the function of which is to provide lighting and to facilitate natural ventilation of the interiors. Variation of depth of the shafts determines the configuration of three office types: maxi, midi and mini. A defining element of the building is the movement generated by the projecting terraces, which gradually recede as they rise, floor by floor. These section variations enable increased flexibility in configuring the environments in accordance with the varying requirements of prospective tenants.

A further defining element consists in the reinforced concrete structure, the inclined piers of which confer greater rigidity upon the building and the overhangs, while also featuring as a decorative motif for the front.
Energy Star Certified Building
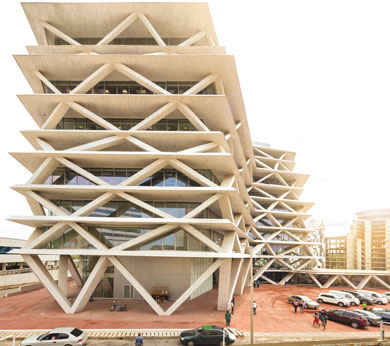
The plant is based on a principle of distribution of the fresh air conveyed in the floating floor which reaches in a uniform manner throughout the plane. To reduce consumption of drinking water, there are technologies that limit the amount of outflow, the duration and the time of delivery, while it is expected the reuse of grey water and rainwater for the toilet.
The sum of all these elements in One Airport Square was determined by a work of integrated design that balances architectural and engineering considerations in order to reduce energy consumption of the building and optimize the use of natural light. The most advanced technologies are balanced with the local tradition, using the most efficient design. These all bring a new idea of beauty: the ecological beauty.















