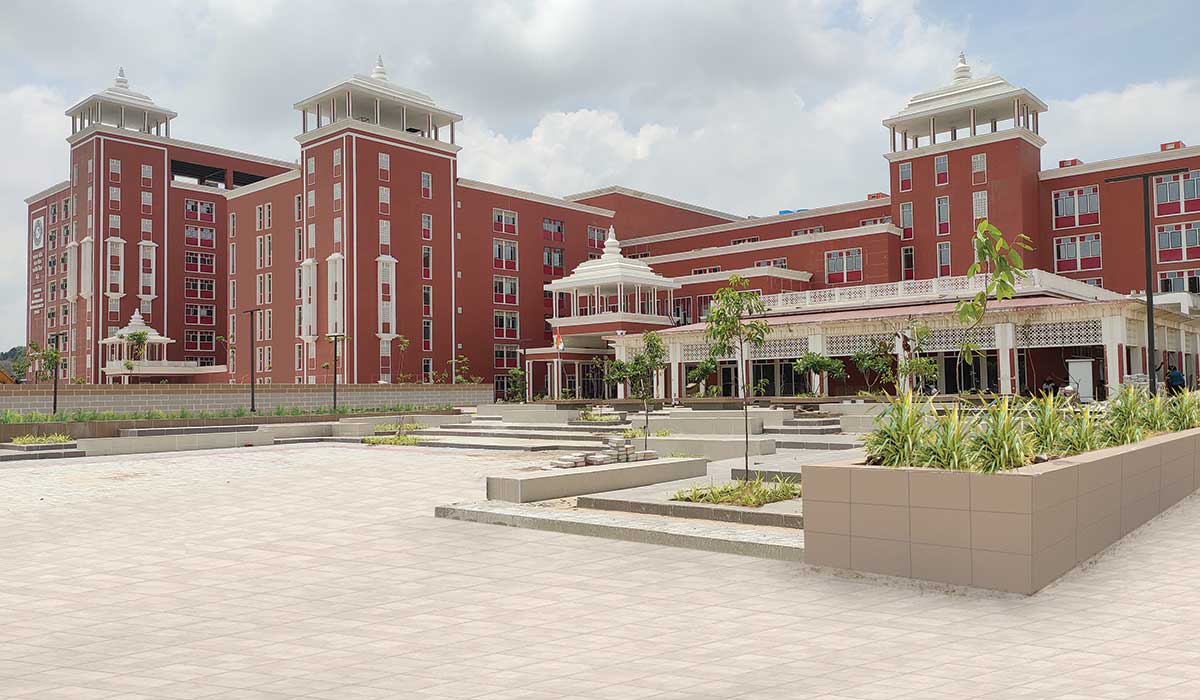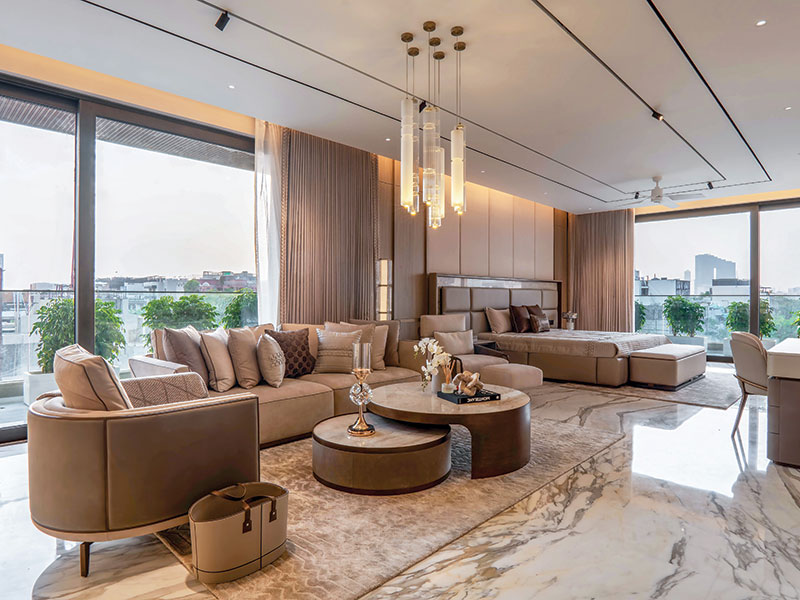Manoj Choudhury, Director, Edifice Consultants
Today, healthcare facilities are not just buildings accommodating modern technology for the treatment of ailments and diseases. As designers and concerned industry leaders, we must accord equal importance to additional health education and research infrastructure. It is equally essential to maintain a progressive outlook on the rapidly-evolving paradigms of what it means to enhance the quality of space. A compassionate quality of spaces—including facilitating interaction through optimal spatial configurations—is essential for patient-centric design and client-centric delivery.

Design of positive distraction by bringing nature into the built environment and integrating accessible pauses via landscaping, art installations, colours and textures, inducing natural light etc are features that will help reduce anxiety and stress in patients and accelerate their recovery process. They will also provide relief to the staff, reducing stress and mental fatigue, and thereby enhancing the caregiving capabilities.
The design of healthcare facilities has always been guided within the permissible limits of clinical and functional requirements mandated by regulatory bodies such as JCI (Joint Commission International) or NABH (National Accreditation Board for Hospitals & Healthcare Providers). Hospitals are spaces that harbour highly sterile conditions and require stringent control and containment of germs and bacteria for the well-being of patients, caregivers, and visitors.
We believe healthcare design flourishes when adequate space is available to accommodate functional requirements. In India’s general hospitals, the average space per bed ranges from 500 sq.ft in Tier 2 and Tier 3 cities to 1000 sq.ft in AIIMS. We need to take strides in coherence with global standards and aim to reach about 1200-1500 sq.ft per bed space availability. Ample space will facilitate circulation of air and accessibility for cleaning and disinfection. The design must be guided by the quality of natural light and ventilation that is deemed necessary in specific spaces such as in IPD (In-Patient Department), operation theatre, lounges and break rooms for caregivers.
Architects and builders must understand the need for a rapidly changing healthcare design sphere with a focus on creating healing spaces, bolstered by a streamlined approach to a compassionate design process.
Manoj Choudhury
Healthcare Design, which aims to emerge as a healing environment, needs to consider patients, caregivers, visitors, as primary stakeholders. The areas of control classified from highly sterile to lowest contamination will be designed differently for all the users. The flow and movement pattern of a patient is the most critical to manage as they are the carriers of infection.
From elevator bays to emergency wards, OPD, IPD, and all the other allied functions need to be choreographed and designed to relative movement patterns. The reception should be a clean, clutter-free area with information kiosks to serve its purpose to guide users to their destinations. Waiting areas should find positions outside wards, OPD pods and dedicated functional spaces and should be far removed from the lobby. The design of controlled OPD pods for doctor consultation and diagnosis is critical and should accommodate a 6:1 patient-doctor ratio. Each pod should have opposite access for doctors and patients to minimize interaction.
Nurse stations should be strategically placed for monitoring vitals and preliminary fact sheet generation, followed by a sample collection area and easy access to diagnostic areas accommodated within a certain limited distance from the pod to contain movement. These streamlined movement patterns improve the patient experience and make operations more efficient.
With healthcare facilities focusing on patient satisfaction while ensuring the safety of caregivers, departmental adjacencies play a significant role in patient’s satisfaction and optimization of operational aspects. Reduced travel distances help improve the quality of care being imparted by the caregiver and received by the patient.
Complex built environments like hospitals may get confusing to navigate, especially during times of stress. Effective wayfinding helps patients or relatives reach the destination in the most efficient and timely manner and with minimal dependency on staff for directions. Clear corridor widths of 8 feet across the facility and mandated 5-ft distance between beds in a ward are some of the guidelines laid by NABH that need to be considered diligently for effective planning. Checkpoints at various levels to restrict visitor movement, well equipped waiting areas with vending machines, and counselling rooms are some of the measures that help curtail excessive activity within the facility to areas of congregation such as cafeterias. In a post-pandemic world, all these design decisions are essential to ensure minimum interaction between various user groups for their safety and wellbeing.
Unlike other building typologies, hospitals are used for a life span of 50 years or more. During this long overall useful life, rooms may be changed or replaced as clinical methodologies, equipment usage, or operational usage may vary. A universal structural grid allows for departments to be moved or re-planned within the same structural parameters with minimal implications.
Today, a pandemic ridden world understands the importance of healing spaces and is calling for a major overhaul of healthcare facilities all over the country. Hospital experience is envisioned to shift gears from a clinical environment to a combination of retail and homely experience, with focused facilities for each user group. The health workers and caregivers need their break rooms, lounges, and cabins to be well ventilated and naturally light, which will increase their productivity. Patients are looking to feel at home while spending long durations in a ward. Their relatives and visitors want to spend time at the facility while being protected from any exposure to contamination. Capturing these complexities and designing consciously to create more than spaces to hold diagnostic modalities, design should allow environments that are precursors of positivity, wellbeing, and health.
One of Edifice’s many healthcare projects is the Mahamana Pandit Madan Mohan Malviya Cancer Centre, completed under the Tata Trusts’ extensive Cancer Care Program. This 340-bedded Oncology Hospital spread over 6.75 acres, is an attempt at using design tools to create a healing environment that is comforting to patients, caregivers, and visitors alike. Our other projects in the Healthcare, Urban Design and Commercial Development sectors, include the AMRI Hospital in Bhubaneswar, Mother and Child Care Hospital at Kolkata, Asian Heart Institute at Mumbai, Wipro, Ascendas, Bhartiya City, Tata Realty, Mahindra World City in Jaipur and Chennai, and I.T.C. at Guntur.
















