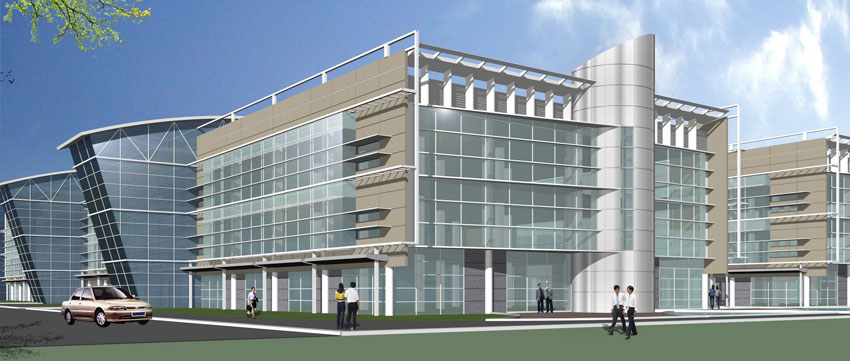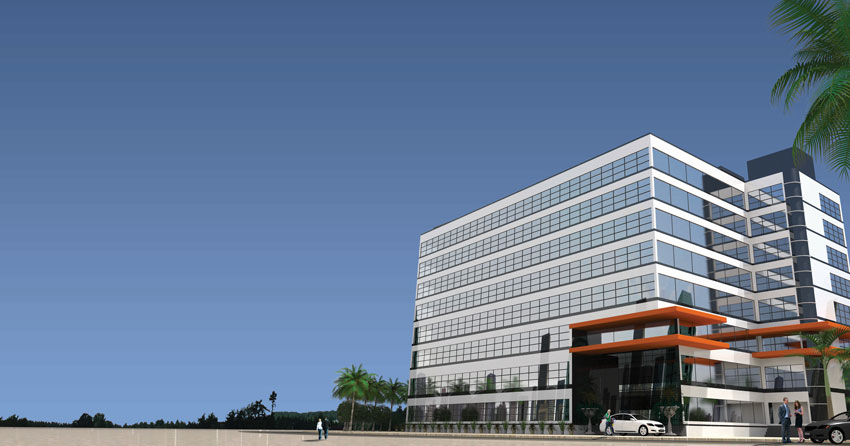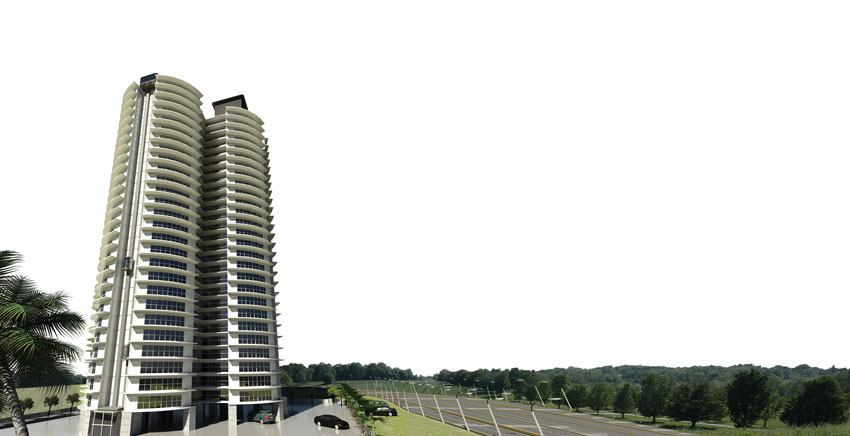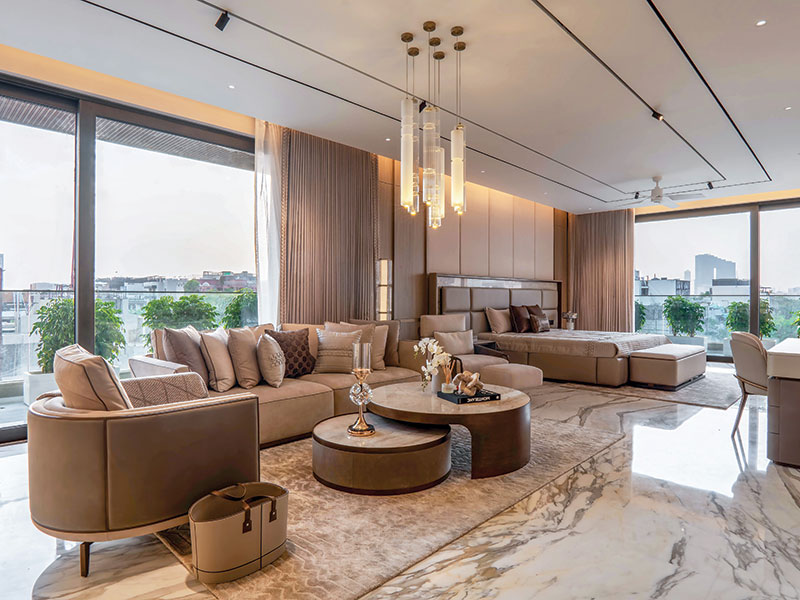
There is no doubt looking at the way the population density particularly in metro cities, horizontal construction has been put on restriction, and comfortably spread out real estate is hard to find. Lack of space due to exponential rise in population in urban areas has not only given way to taller buildings with more floors, but also stresses on the fact that the construction has to be faster. The use of steel in highrise buildings comes into vogue. Highrise buildings or multi-storey buildings, built completely in steel or primarily with steel are fairly limited in India, and may even be viewed as some "new concept in the construction industry" but, as per history the first steel frame skyscraper was the Home Insurance Building (originally 10 storeys with a height of 42 m or 138 ft) in Chicago, Illinois in 1885. Even the Empire State building in New York, and many popular landmarks of the world were built decades ago using steel construction.
Building a highrise or any multi-level building demands the use of light-weight yet strong materials. Steel, by virtue of its high strength to weight ratio enables large spans and light weight construction. Steel structures can have a variety of structural forms like braced frames and moment resistant frames suitable to meet the specific requirements of higher buildings. Taller buildings also face higher wind loads, and hence steel being flexible, allows the building to move and deflect with the wind forces, rather than making it rigid like concrete.
Building tall with steel also allows more floors per total height of the building. This is due to the fact that the building structure in steel is lighter and more efficient, and has beams that are not required to be as deep as those of concrete to support the floors. The ability to have lighter sections, allowing the same load bearing capacity per floor, allows space for almost 1.5 extra floors in the same over-all external height of the building.
Interarch Multi storey steel buildings have un-matched benefits like:
- High strength to volume/mass ratio
- Speed in construction and time saving in comparison to RCC, resulting in early return on investment
- Steel frames are lighter in weight in comparison to RCC frame. Lighter foundations are required for steel buildings due to less weight than RCC resulting cost advantage over civil construction
- Occupies less space and can be designed for larger span/column free spaces, resulting greater coverage, this helps in large open office spaces and large auditoriums and concerts halls, etc

Use of steel makes it possible to create large, column-free internal spaces; thus, these are particularly advantageous for open-plan offices and large auditoriums and concert halls. The steel frame when compared with R.C. frame results in sufficient extra space to accommodate all service conduits without significant loss in head room.
Another significant aspect of pre-engineered steel buildings is that they are faster to erect compared with reinforced concrete frames. The elements of framework are pre-manufactured in the factory under effective quality control thus enabling a better product. The connections for each part are built in and pre-punched into the members and hence pre-engineered design reduces time, on-site activities, materials and labor, causing little disruption to normal life of the community, unlike wet concrete construction process.

The availability of the building in a shorter period of time results in economic advantages to the owner due to shorter period of deployment of capital, without return. In comparison with concrete construction, steel frames are significantly lighter. This results in much reduced loads on foundations. Not to forget, the foundation of highrise building usually consists of concrete piers, piles, or caissons that are sunk into the ground. Subsequent alterations or strengthening of floors are relatively easy in steel frames compared with concrete frames. The framework is not susceptible to delays due to slow strength gain, as in concrete construction.
Although, such construction technology in India is still at a nascent stage, the structural designs and technological development in the Indian pre-engineered construction industry has been geared up and ready to provide such building solutions for almost 2-3 years. This form of construction will see wide spread application in highrise buildings, infrastructure and housing in the coming years. This is a logical progression of the industry and India has a lot of catching up to do.















