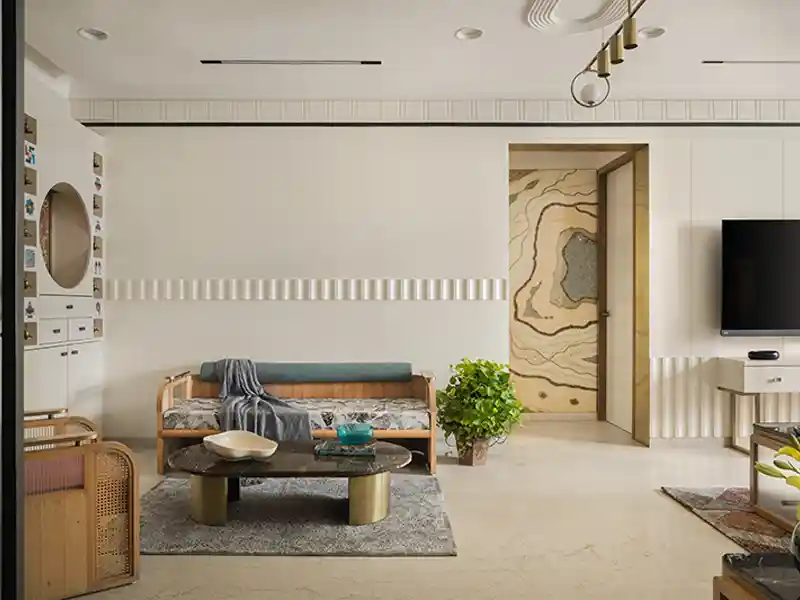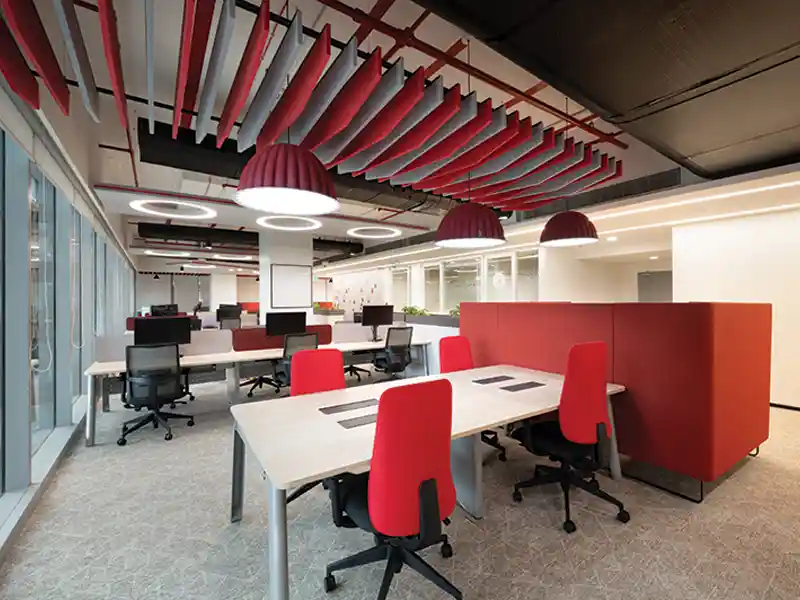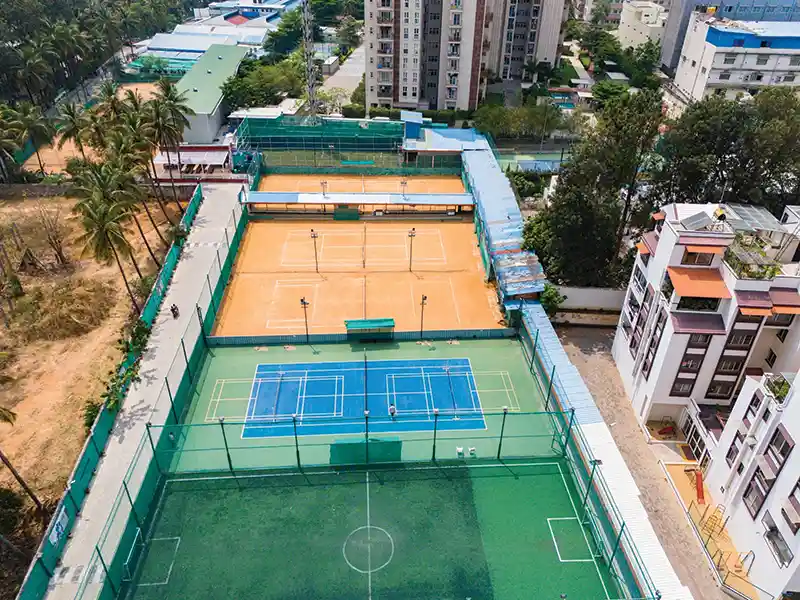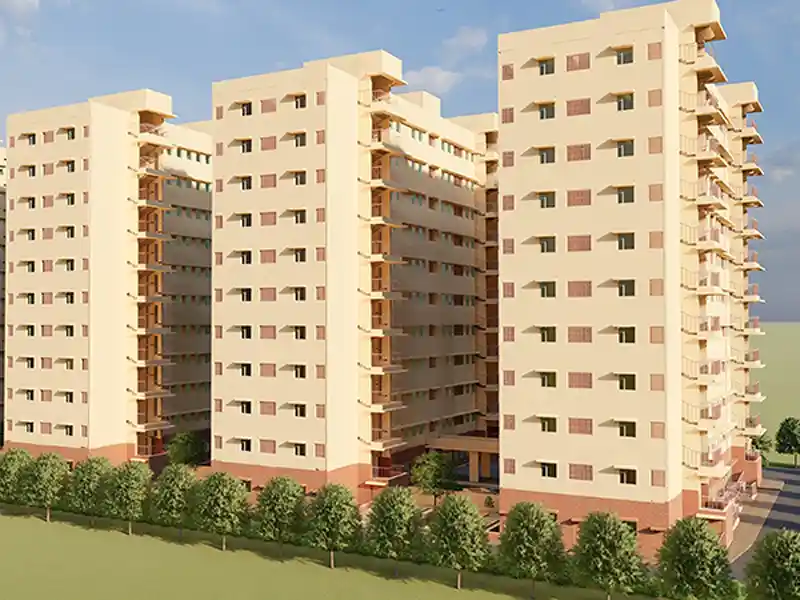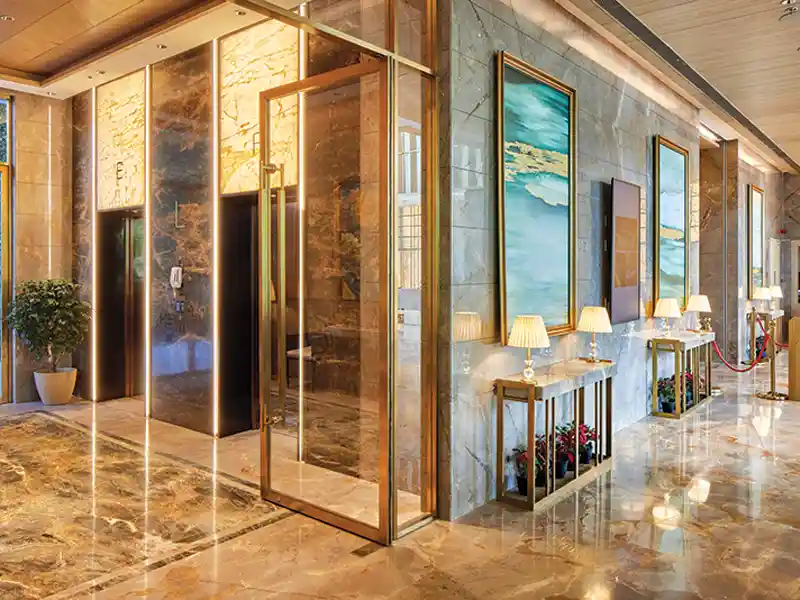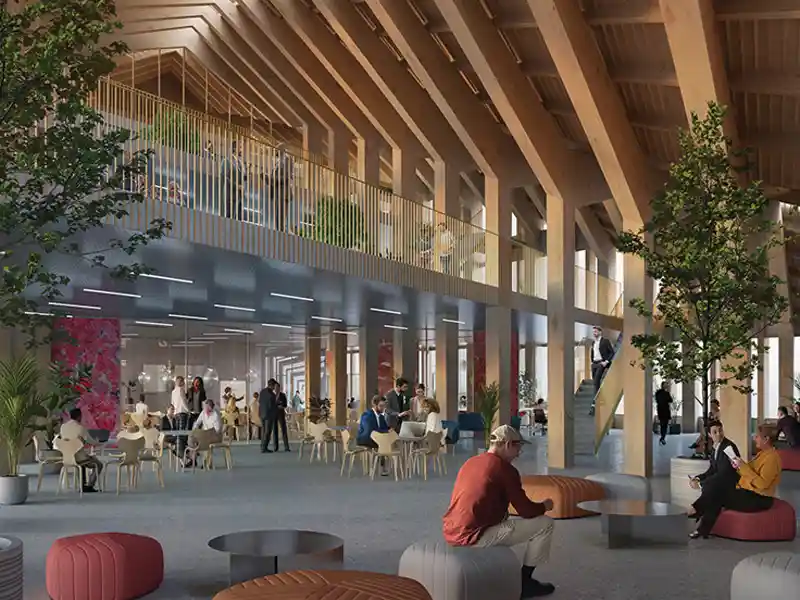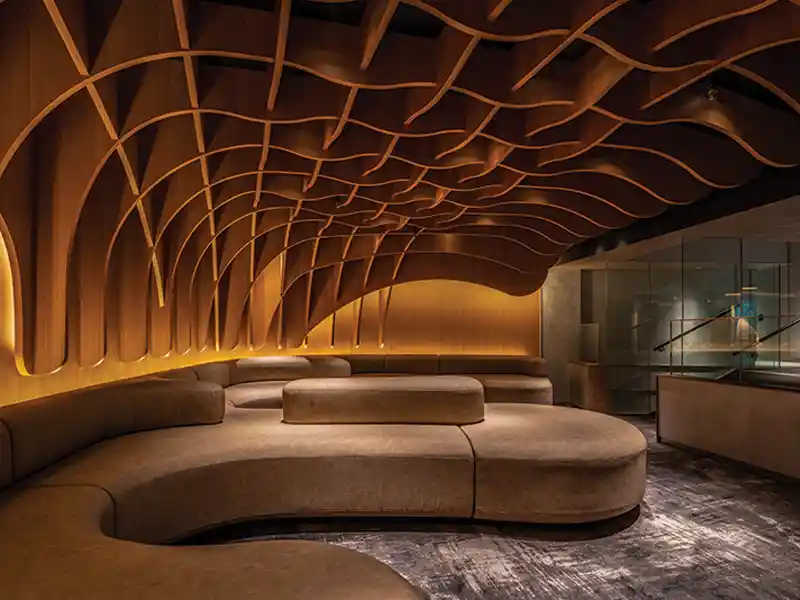
The buildings in India have now changed considerably in the last five years. A lot of influence of the previous style of architecture has now almost vanished as Architects have started to experiment with new design concepts and structures, and have also started to use various new forms, as predominantly seen in upcoming new cities.
The entire paradigm of designs is now focussed on modularity and straight, neatly-lined structures have come up extensively. A lot of international ideas have been incorporated, but architects have certainly realised that European, American or British style of architecture may or may not be accepted in India because of our varied climatic conditions and specific requirements from a building, leave aside the costs.
Acceptance of technologies like BIM is very slow because of the high level of technicality involved.
Technologies like BIM and Rhino have been incorporated by all the major players in India, however, the acceptance is very slow because of the high level of technicality. Working in BIM has got its own challenges in terms of having various software, which are not very user-friendly as of now. Unless clients specifically ask the architects or the contractors to work on such technologies, it is going be very difficult for any architect to implement it efficiently.
Traditional materials may not come into mainstream architecture for large floor buildings.
Brick, stone, bamboo, mud and timber will always stay but may not come into mainstream architecture for large floor buildings, corporate houses or residential buildings. They will be largely used in country houses or in second homes. Glass, steel, composite materials, stone and materials like metals or GRC will continue to trend, however, people have reduced use of glass due to safely concerns and for minimizing heat dissipation in the building.
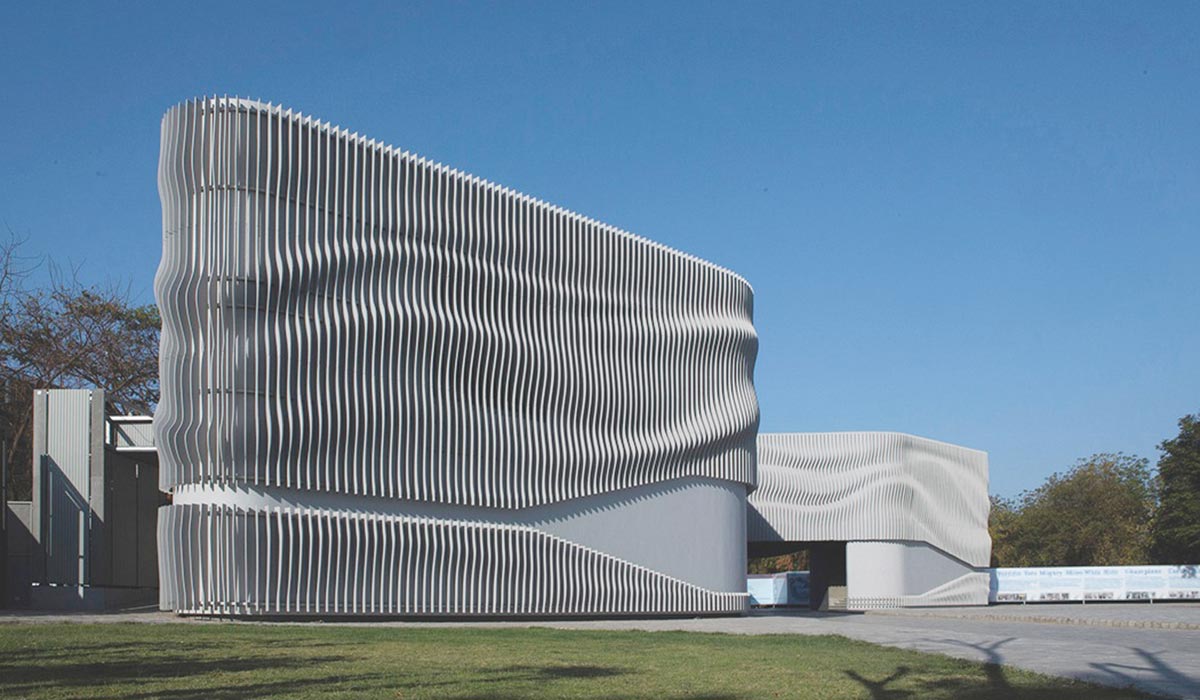 Folding Skins in facades
Folding Skins in facadesPremium housing will continue to be built the conventional way.
Prefab construction techniques will become the norm for many industrial buildings. These techniques make the construction process faster and lend good flexibility for constructing repetitive structures. The ease of construction and modularity with which buildings can be expanded or altered is a very good factor. However, there are certain limitations in terms of the look and feel because pre-cast or PEB may not be very fluidic or even smarter in their designs. They will unquestionably be helpful for commercial or industrial buildings as they will look a bit more solid. But not so much for high-end residential housing. They will mainly be used to design modular grid type, repetitive structures such as low-cost housing as they save time and cost.
Our challenges are mainly in terms of the supply and demand which relates to making a building more economical as in the case of large corporates and developers who want faster developments or may want steel buildings. These are portrayed as having an extra cost of 10 to 25%, which may not encourage their promotion. Since people are now using steel more aggressively as compared to conventional RCC, the fire rating technologies or fire rating policies need to be modified for steel buildings.

