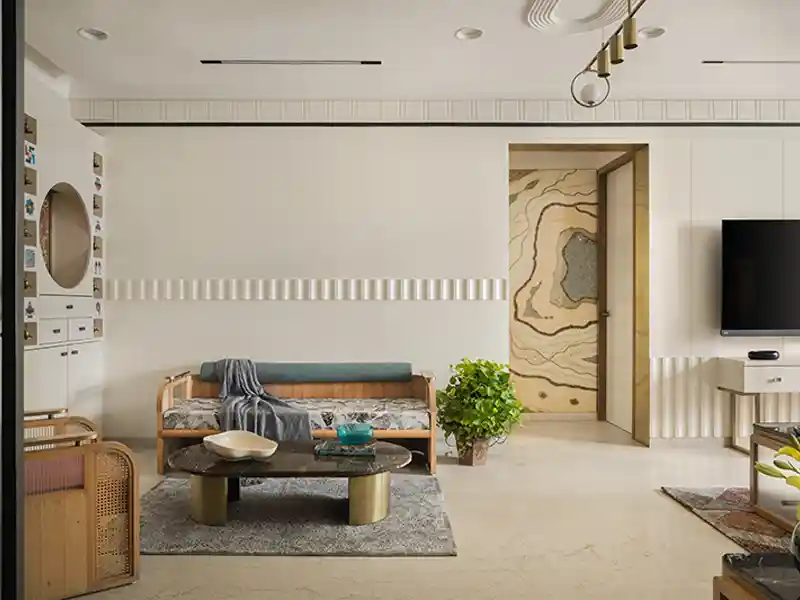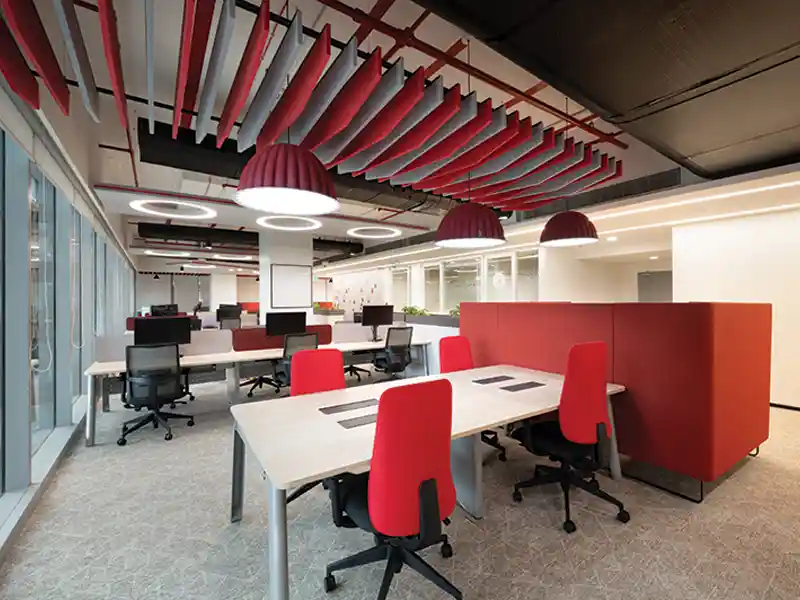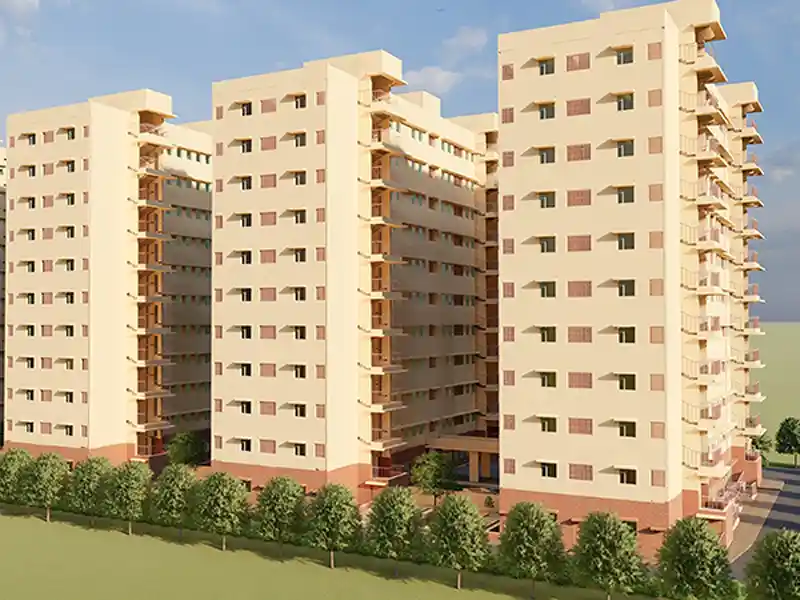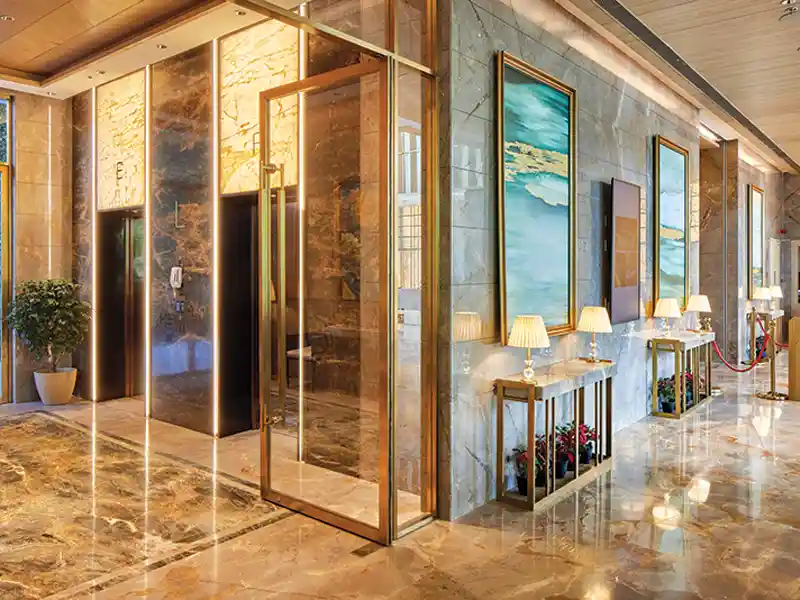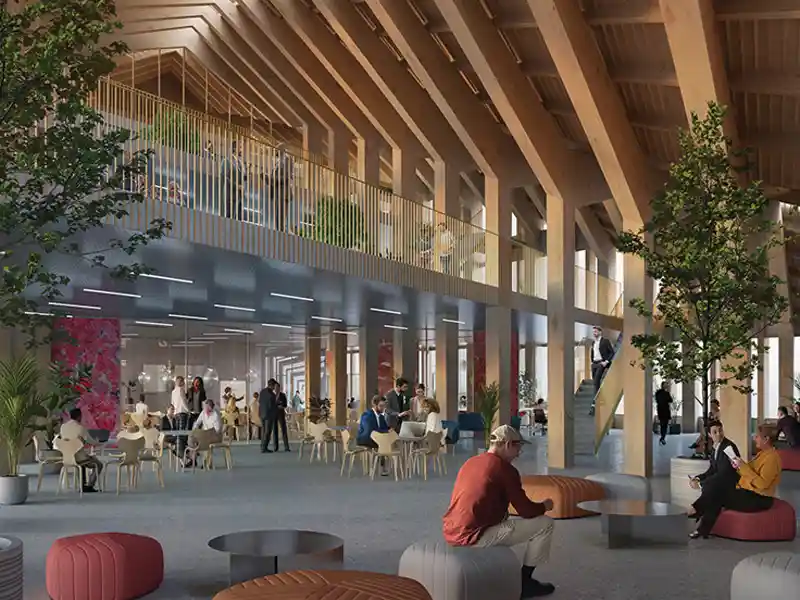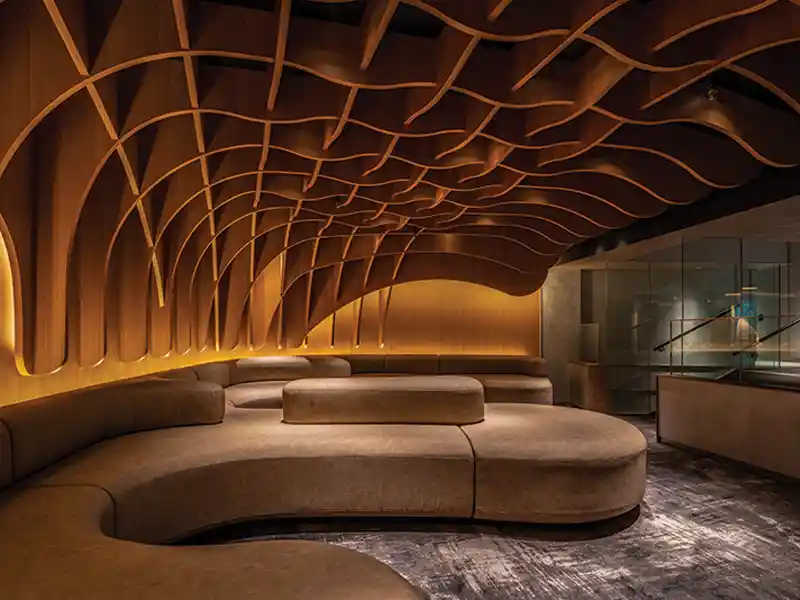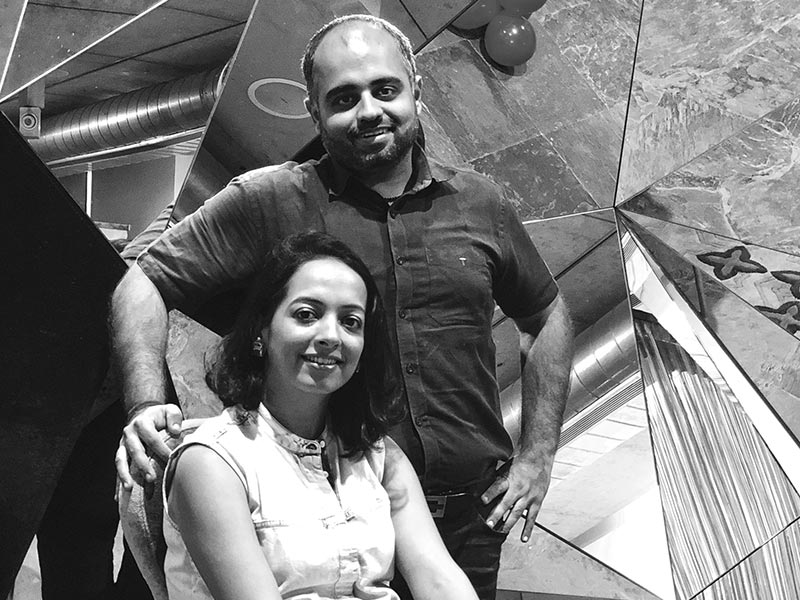
Architecture has been the only constant through the history of mankind. We have come a long way from designing rock-cut caves inside the earth to 1000-meter-tall buildings, and so have our ideas and technologies. Two dimensional plans were extruded to make 3D models which was considered a big leap. Today, it has gone a step further with the onset of Building Information Modeling (BIM), which is essentially a three-dimensional model of a structure, populated with all the data required for simulation of its real-life behavior.
BIM eliminates the need for separate 2D and 3D software and allows coordinated development of a concept with live inputs from design and engineering teams. It brings together architecture design, engineering and construction information with accurate operational data. It allows the project to be broken down into smaller modules maintained by specialists, making control of large scale projects tangible in quick time.
One core model is a host of information about all aspects of the structure, any of which can be flagged and modified based on changes made in any one variable. There is reduced scope for human error as all calculations are made automatically, ensuring a smoother run of the project from conceptualization to execution with all the required data. More flexible processes and accuracy through BIM ensure an increased understanding of the designed spaces by all the consultants and teams involved, making collaborations easier.
BIM is a young technology whose future can be widely speculated but its real possibilities shall be revealed only with time and exploration. This, along with the shift in virtual global boundaries and the vast market exposure and demand, has created an imminent change in the field of architecture, where one needs to constantly push the boundaries of design and techniques to constantly build and break new glass ceilings, while not losing sight of the immediate context, traditions, and culture.
Rhino comes with the possibility of installing various plug-ins which make modeling easier, faster and more interactive.
Rhino has also been making waves in the field of architectural design, especially for conceptualization, due to its ability to make free-form organic surfaces with relative ease and accuracy. Rhino comes with the possibility of installing various plug-ins which make modeling easier, faster and more interactive, allowing designers to try multiple iterations of their concepts, instantly.
Grasshopper is one such plug-in mostly used for parametric modeling for its more visually interactive interface than regular coding, along with Rhino’s capabilities, to deal with more complex forms. Plug-ins can be installed to make accurate calculations about sizes and material requirements. Rhino models, once resolved, can be directly exported to 3D printing and router cutting for execution.
Rhino and BIM are making project conceptualization easy by making it possible to transfer ideas from our minds directly onto the system, making it simple to detail the concept such that it evolves into a working model. The accuracy of the model is made possible by a step-by-step modification of the model and materials. Such software allows complete detailing of projects providing drawings as and when required for execution.
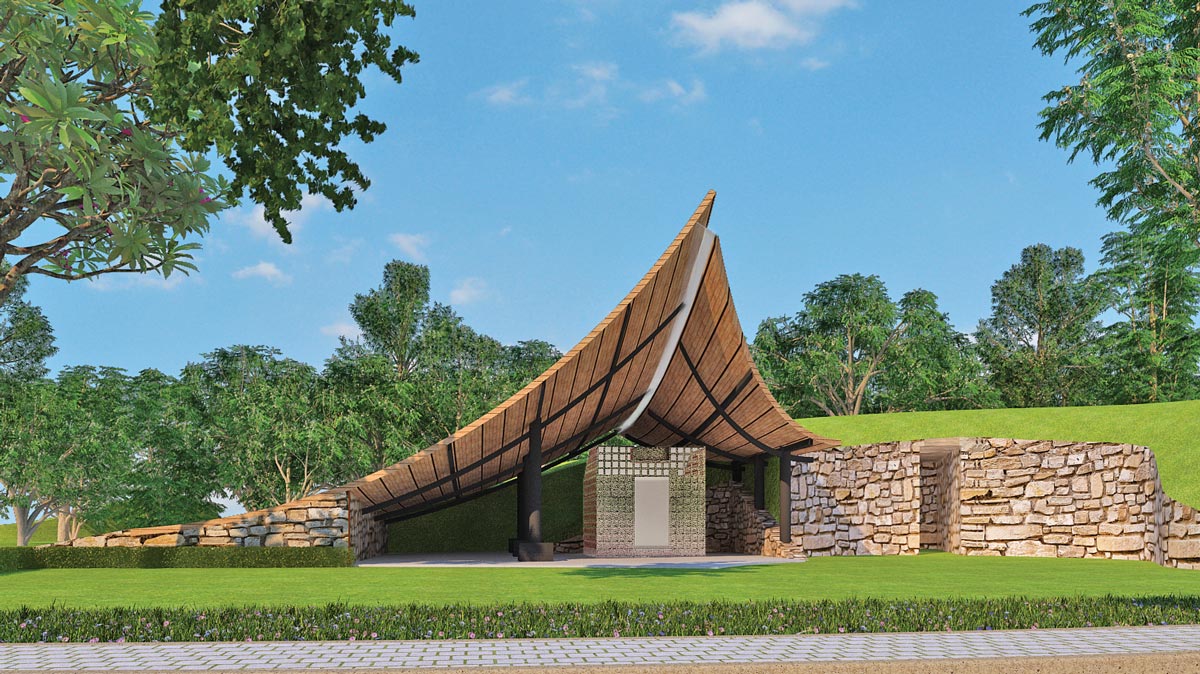 Devi Temple at Isha Yoga Center, Delhi
Devi Temple at Isha Yoga Center, DelhiPrefab is triggering innovation and fusion across architecture and construction industries.
With simplification in the design process and availability of time saving PEB and precast construction techniques, there is a new market evolving which is an amalgamation of the traditional skilled labour and technology based on the economics and ease of access. Still at a nascent stage, prefab is fast developing and revolutionizing the way we build and perceive materials by triggering innovation and fusion across the architecture and construction industry.
The future will not see the end of use of any building material but a harmonious use of all.
Bricks, stone, and timber may be called traditional materials today, but they have stood the test of time with some structures flourishing even hundreds of years after their conception. After the industrial revolution, materials like steel, iron, and glass began to be widely used. This trend started in Europe and has slowly spread across the world.
Over the last few decades, this practice has gained popularity in India due to quick construction times, easy maintenance, and our constant endeavor to gain access to the latest technologies. But this has led to a state of blindly mimicking the practices followed elsewhere with little or no consideration for local conditions.
Through the life of these structures, their effect on the environment has been identified time and again with both designers and consumers becoming aware of their drawbacks with respect to the environment and the people in their vicinity. What once looked like low-cost maintenance is now beginning to feel like a load we may not be able to handle. And thus, the use of glass and steel may not trend for a very long time.
Organic materials like bricks and stones are bound to make a comeback, which has already started with their use with steel. Timber, on the other hand, is a limited resource, and would be replaced for good by other structural materials.

