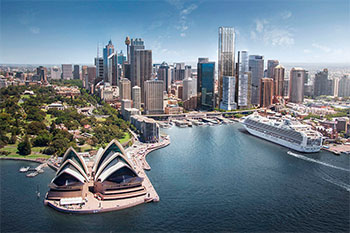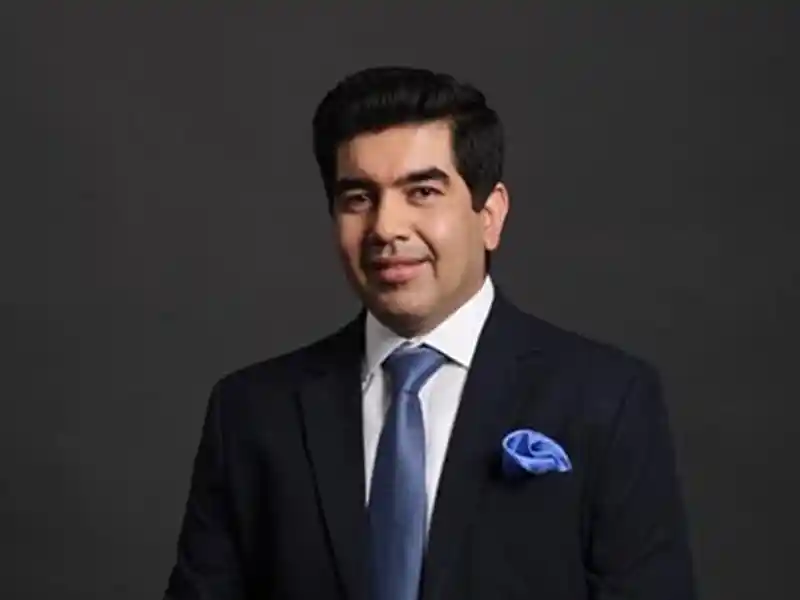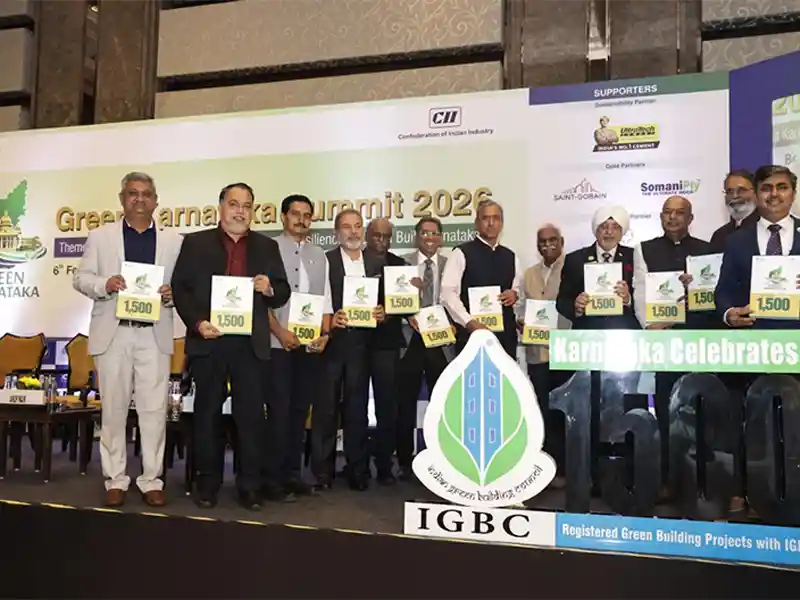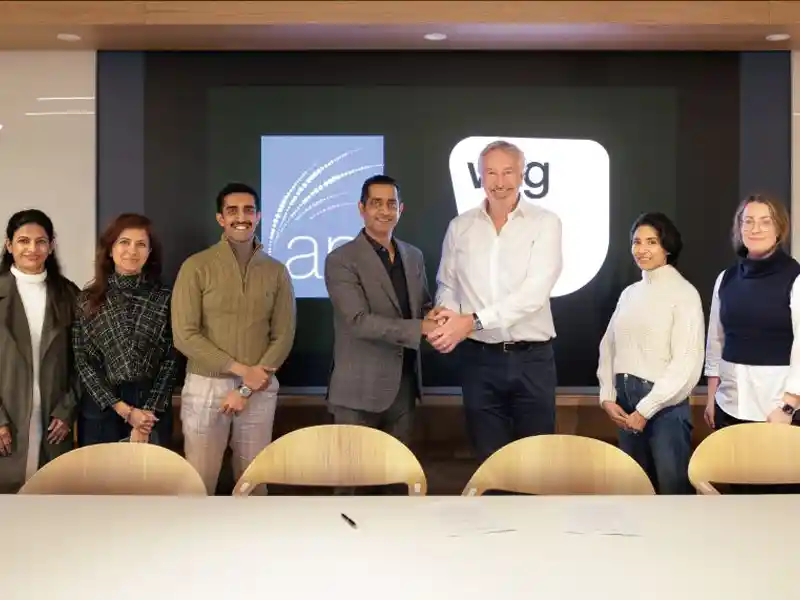
Gerard Evenden, Head of Studio and Senior Executive Partner, Foster + Partners, who led the design team remarked: “We wanted Circular Quay Tower and its surroundings to be of its place, taking advantage of its topography and unique location near Sydney Harbour. The tower will be the centrepiece of an urban regeneration precinct that will reshape the northern end of the CBD into a vibrant community contributing to Sydney’s status as a global city.”
The tower also makes a distinctive contribution to Sydney’s skyline with its innovative façade – a series of external cross-braces derived from structural stress diagrams. The south façade is broken into three bays with the concrete cores 'book-ending' the three transparent banks of lifts that animate the façade. The entire elevation is vertically articulated to modulate its visual impact on the skyline. The expressed structure also allows flexibility in interior layouts with the core offset to one side.
“The innovative workspaces at Circular Quay Tower are flexibly designed to support new ways of working in the 21st century so that anyone from a new start-up to large companies can enjoy this fabulous urban location. We are delighted that the jury concurred with our design vision and look forward eagerly to the next stages of the project.” Evenden added.















