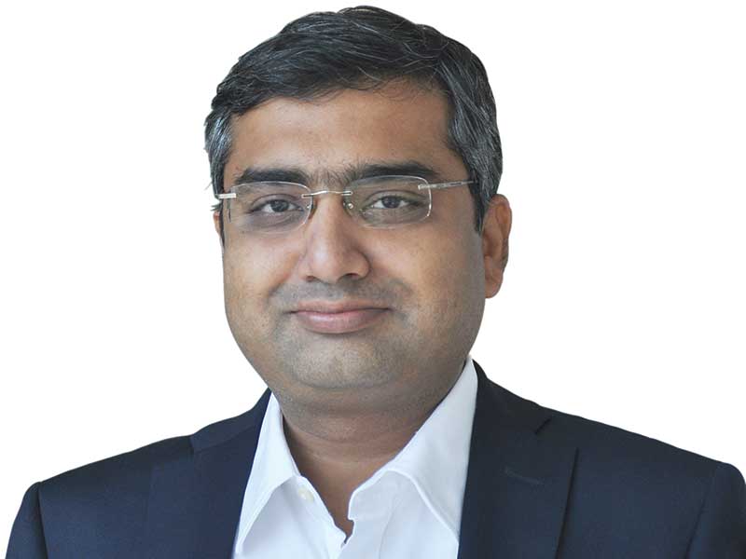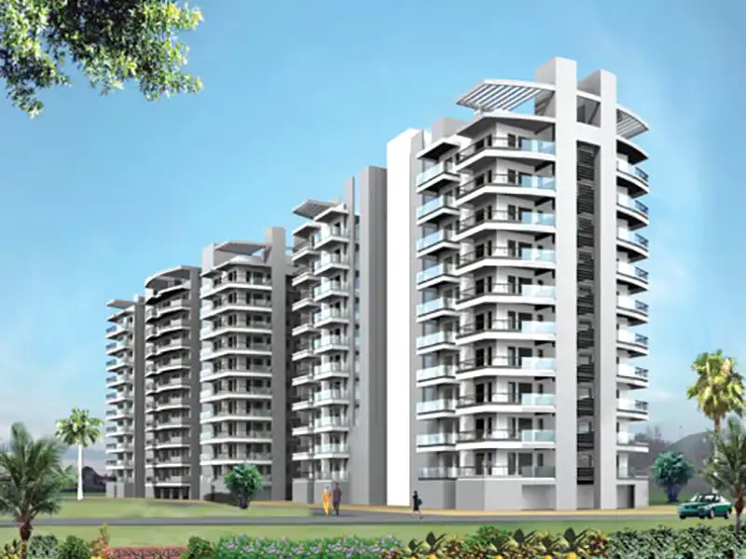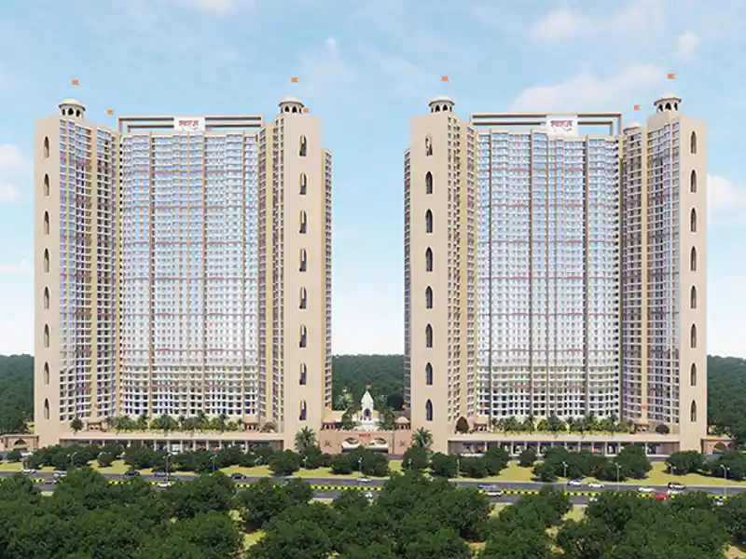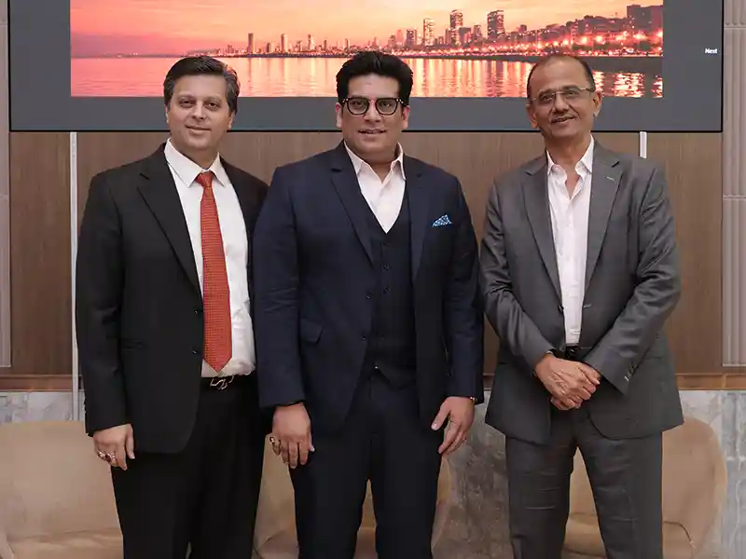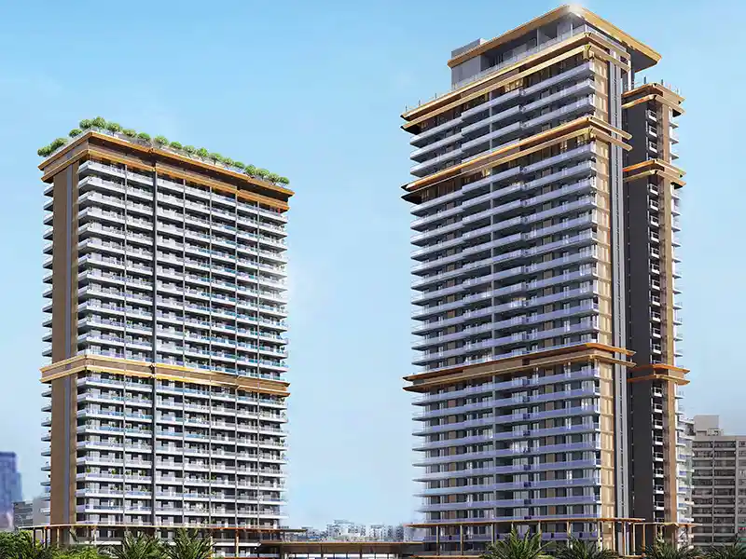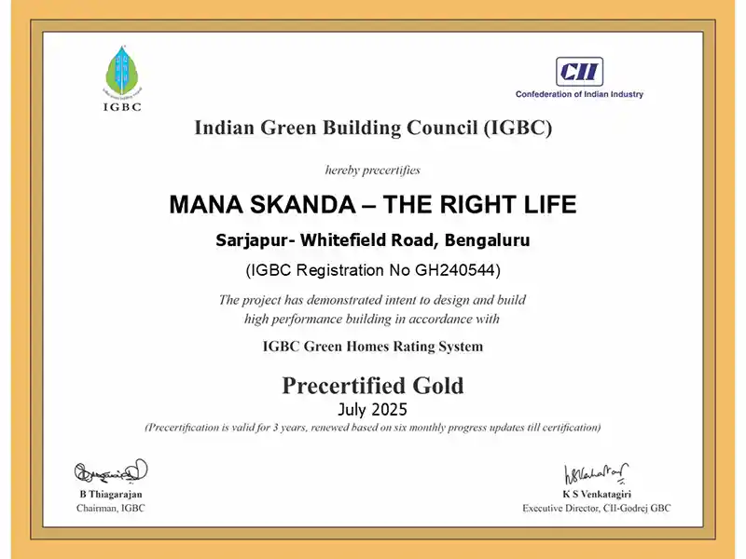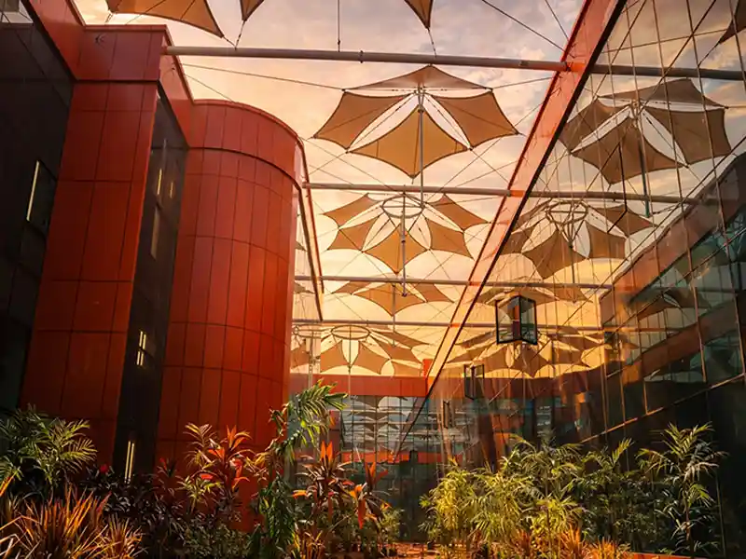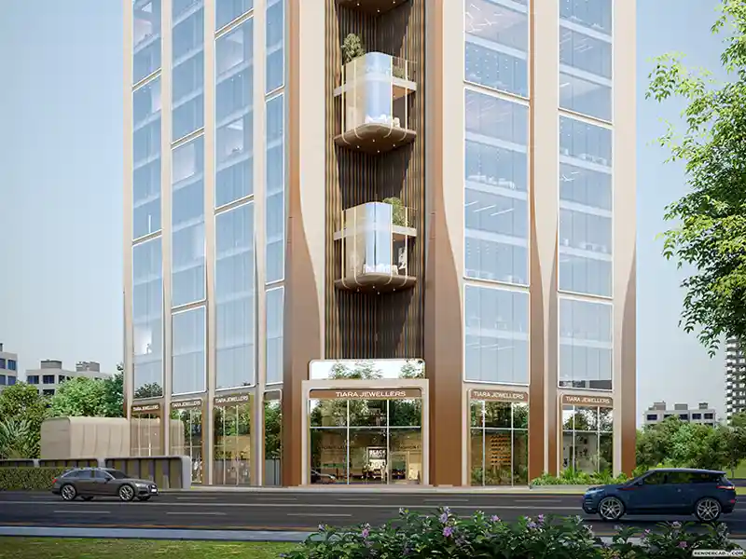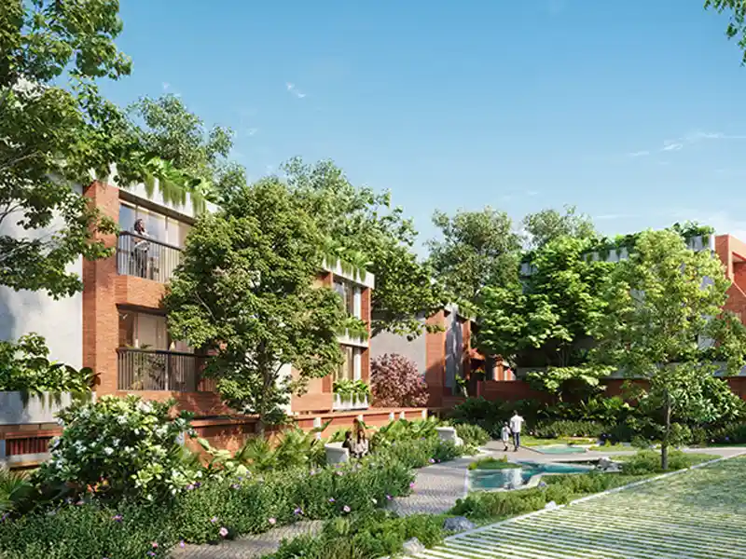The foundation to every revolution is materials – be it for application in industrial, technological, aviation, automotive or any other area. Advances in material technology have made a lot of progress in recent years in the construction of quality structures. Today, we see buildings of over 200 to 300 storeys, under water buildings, and large warehouses without a single supporting column in the centre. Materials determine the strength, durability, functionality, architectural beauty, and the quality of buildings. Let us not forget the various elements that make a building – its doors, windows, flooring, electricals, air-conditioning, etc.
To start with, one needs to address a building’s construction - not just the foundation, walls, flooring and ceilings - but also the purpose of the building – living, storing, fabrication, manufacturing, office, etc. This will decide the materials to be used considering important factors such as safety, sustainability, commercially viability, and the overall price-value equation.
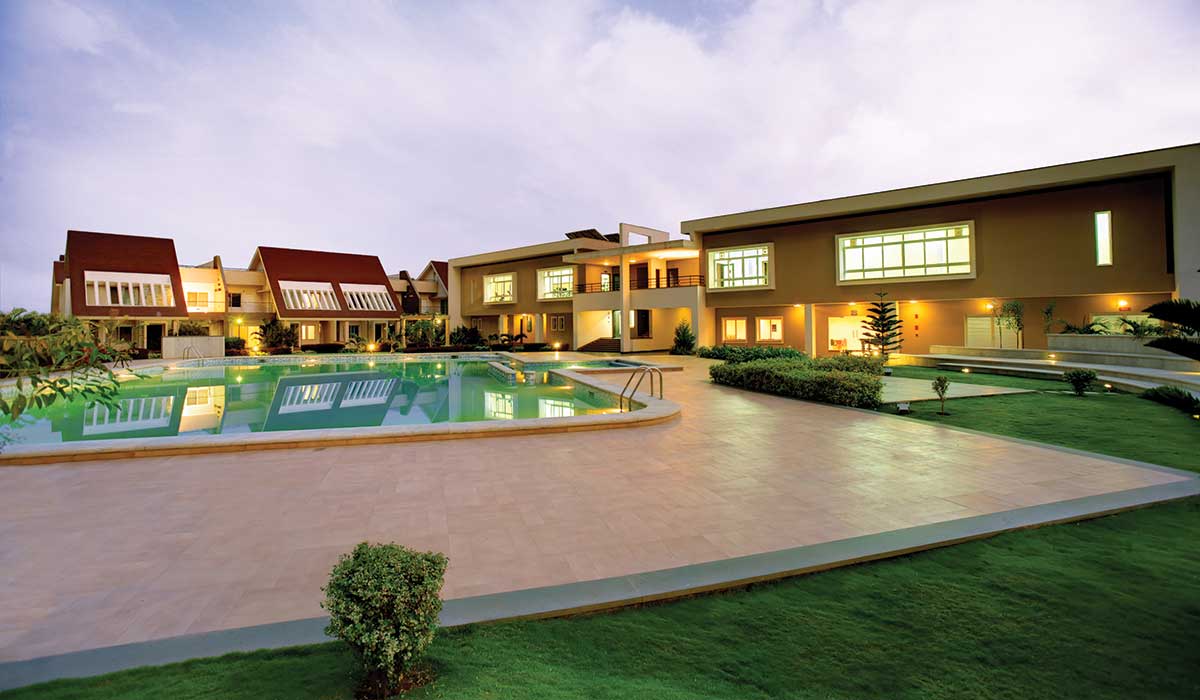 Sobha Adamus, Bangalore
Sobha Adamus, BangaloreAt SOBHA, we offer international quality construction and amenities - riding strongly on our philosophy of ‘Built for Tomorrow’. The company has set several benchmarks since its inception. Through a backward integration model, it has ensured sustained top-class quality and maintains quality control in ensuring the right material selection and processes.
The SOBHA Academy trains craftsmen in laying tiles, granite masonry, gypsum works, waterproofing, electrical, and plumbing works. All engineers and supervisors for execution, planning, costing, quality, and safety are given in-depth training on different modules.
With technology being embraced more and more at various stages of product development and construction, sustainability is becoming an integral part of product development. New materials can be engineered to give specific properties that result in bringing down cost of construction. These include self-healing concrete, flexible concrete, and transparent aluminium that help architects to design glassy structures that weigh much lighter than traditional structures made of glass. Then there are certain standard products that continue to perform well including concrete solid and hollow blocks, landscaping products like pavers, kerbs, water drainage channels, paving slabs, precast drain covers, precast boundary walls etc.
Having a clear understanding of the value one wants to deliver through construction is hinged on several factors – not the materials alone. More often, it is the consistent and stringent standards and processes followed that determine durability and quality of the built structure.
Arun Kumar, SOBHA
An important aspect one always needs to keep in mind is the location. SOBHA consciously uses materials that are specific to the region and its prevailing conditions. In warmer and high-temperature regions, double glazed windows are used to keep heat away and lower air conditioning costs, and also provide noise insulation to block external sound.
One distinct approach to waterproofing is the use of special insulation for the terrace roofs – bituminous sheets. These are advanced materials used to reflect heat. Epoxy paint that is predominantly used in industrial environment for better electrical insulation is used in the parking areas to provide a better finish.
One of the more recent developments that we have made is adapting to Precast Technology, which helps reduce delivery times by close to 30%. Our Dream Acres project in Bangalore is a case in point where we used pre-cast technology to create one of the largest properties in India (approximately 7000 flats spread over 81 acres) in the fastest possible time. Leveraging technology has also been a key driver to ensure quality, timely completion, and reduce wastage. Using a simple QR code, we have cut down any form of wastage and costs associated with installation of pre-cast slabs which we make in hundreds each day.
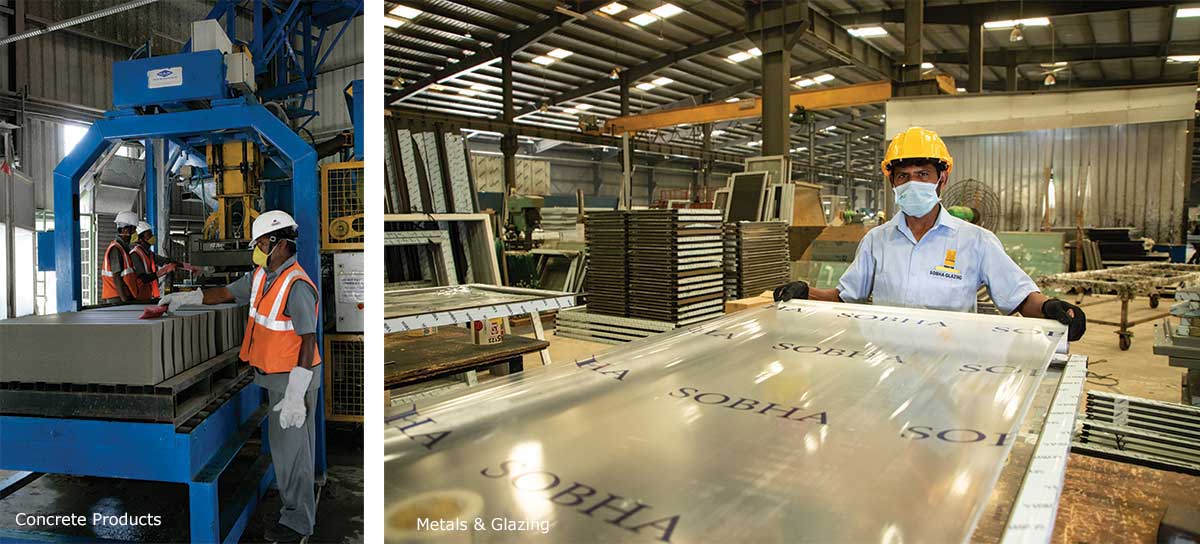
Thanks to SOBHA’s backward integration model, the concrete products manufactured by the company form the foundation of its offerings. Spread over approximately 8 acres, multiple shopfloors cater to different products such as pavers, kerbs, solid and hollow blocks, GFRC, precast concrete etc. Products are manufactured using imported machinery from Germany and UK, while the raw materials are sourced from reputed partners. Our well-equipped laboratory undertakes quality tests of the raw and finished materials.
Glass Fiber Reinforced Concrete (GFRC) is being increasingly used in both internal and external applications. GFRC, made of white cement, is one of the best elements for giving a building’s interior or exterior a luxurious look and feel. It is suitable for a variety of structures and is made up of ready-to-use and easy-to-install elements.
It is important to note that along with materials and technology, the processes and standards also determine the quality of the built structure. For instance, SOBHA has 8 layers of wall finishing; this multilayer process ensures a seamless surfaces, aesthetic finish, and longevity. In bathrooms, we use 2 layers of waterproofing since proper sealants and adhesives are crucial for ensuring that water does not seep into the floors below.
Exterior wall protection often determines the overall health of the building. We use special primers and 2 coats of paint to ensure tough and textured surfaces for an aesthetically superior, crack free, and dust repellent external wall. Basements are coated with water-based primer with a moisture barrier and a primer is used for epoxy coatings on basement floors. For balconies, we use rust-proof rail of safety backed by stone coping, while high-quality sliding doors ensure longevity and easy maintenance. Glazed tile terrace reflects heat, retains coolness, and is laid with multiple layers of waterproofing.
For doors, we ensure that the materials used are sourced from PEFC-certified suppliers (Program for the Endorsement of Forest Certification). Typically, this organization certifies that wood required for human consumption is from a tree that is 80+ years (classified as old tree that has lived its lifecycle). Typically, both veneer and timbre used by SOBHA in doors are PEFC-certified. In addition, the polish used in our factories is polyurethane based and has a lower volatile organic compound index, compared to traditional melamine or varnish. By balancing the use of solid and lightweight core for doors, SOBHA has been able to offer quality finish, durability, and an environment-friendly solution.
Our in-house design studio has more than 150 architects, structural and MEP engineers, graphic designers, model makers, and 3D visualizers. The studio is equipped with best-in-class technology and the team follows a well-defined 6-step procedure to prepare the construction drawings, and to achieve a comprehensive design output, along with the mechanical, electrical, plumbing and environment design teams.

